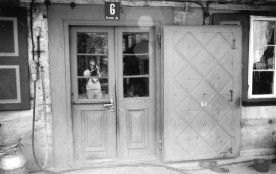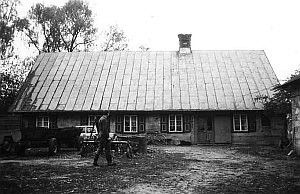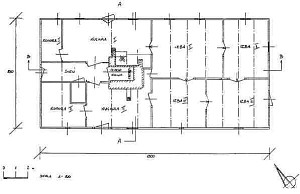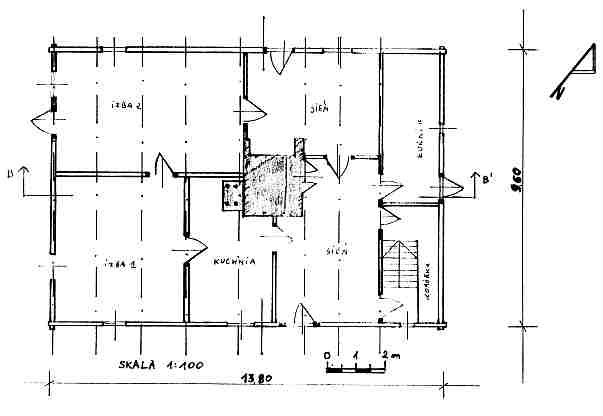|
gm. Słubice, pow. płocki, woj. mazowieckie

Wiączemin was mentioned for the first time in the 16th century. The Dutch settled in the village in 1759 under agreement with the owner of the neighboring lands, Szymański. At that time, the village was divided into Wiączemin Polski and Wiączemin Niemiecki. In 1827, Wiączemin Niemiecki (currently Wiączemin Nowy) had 221 residents and 22 houses, in 1893, 263 and 19 respectively. The village had an Evangelical house of prayer (burned in 1945) and a school. The villagers cultivated 521 morga of land (primarily wheat and beets). The economy was based on farming, cattle raising and Dutch cheese production. The settlers also grew osier and used it for basket manufacturing.
Nowy Wiączemin is a linear village located to the east of Dobrzyków between Nowy Troszyn and Wiączemin Polski on the southern side of the Vistula.
The homesteads are located along the flood-bank on man-made hillocks, on the southern side of the metalled road that runs on top of the flood-bank. Ponds and sections of the old river bed collecting excess water are located between the Vistula and the road. The homesteads can be reached by elevated dirt roads.
The cultural landscape is very well preserved - it has a detectable field layout with willows planted on the balks, drainage canals, and wattle fences. Examples of traditional Dutch buildings have survived.
 Building no. 6 is a wooden house erected at the end of the 19th century (date on the well: 1901). It is part of a three-building homestead (in the western part of the village) and is located ca. 50 m from the flood-bank. The cowshed and the barn face the flood-bank and are located in the eastern and western sections of the plot. The homestead is surrounded by picket and wattle fences. The well is located directly in front of the house on the northern side, while a cellar on the southern side. The building was built of poplar and oak (ground sill) wood; it has a corner-notched log structure joined at corners by dovetail halvings with protruding log ends. It has a high double-pitched, rafter-collar beam (double collar beams) roof, which is reinforced with ties and covered with sheet metal. The window and door casings are decorated - especially the double entrance door that lead to the kitchen from the north (the door leafs are profiled, paneled from the inside and boarded and spiked from the outside, glazed with six window panes). A fragment of the foundation inscription has survived above the frame. The paneled shutters are painted and hang on s-shaped hinges. The building serves solely as a residence. The interior has a two-bay and five-axial layout with a brick fire system located closer to the western wall. It consists of a black kitchen located low on the ground floor, a bread oven, three kitchen stoves, and tile stoves. A smokebox is located in the chimney in the loft. The building in very good condition (BK - Jerzy Szałygin, 1999).. Building no. 6 is a wooden house erected at the end of the 19th century (date on the well: 1901). It is part of a three-building homestead (in the western part of the village) and is located ca. 50 m from the flood-bank. The cowshed and the barn face the flood-bank and are located in the eastern and western sections of the plot. The homestead is surrounded by picket and wattle fences. The well is located directly in front of the house on the northern side, while a cellar on the southern side. The building was built of poplar and oak (ground sill) wood; it has a corner-notched log structure joined at corners by dovetail halvings with protruding log ends. It has a high double-pitched, rafter-collar beam (double collar beams) roof, which is reinforced with ties and covered with sheet metal. The window and door casings are decorated - especially the double entrance door that lead to the kitchen from the north (the door leafs are profiled, paneled from the inside and boarded and spiked from the outside, glazed with six window panes). A fragment of the foundation inscription has survived above the frame. The paneled shutters are painted and hang on s-shaped hinges. The building serves solely as a residence. The interior has a two-bay and five-axial layout with a brick fire system located closer to the western wall. It consists of a black kitchen located low on the ground floor, a bread oven, three kitchen stoves, and tile stoves. A smokebox is located in the chimney in the loft. The building in very good condition (BK - Jerzy Szałygin, 1999)..
 
 Building no. 8 was built of wood at the end of the 19th century. It faces the flood-bank with the gable (the residential section located on the southern side) and is located ca. 100 m from it in the western section of the village as part of the single-building homestead. The homestead is partially surrounded with a picket fence. The house is made of pine and oak (ground sill) wood; it has a corner-notched log structure connected by dovetail halvings at corners with protruding log ends. Low (2.2 m) walls are covered with a high (4.9 m), double-pitched, rafter-collar beam roof (two pairs of collar beams), with roofing paper. Residential section and remains of a cowshed (henhouse and cubby-hole - covered with a pent roof) are located under one roof. The residential section has a two-bay and four-axial layout with a centrally located fire system which has a black kitchen located in the middle and a brick kitchen stove (southern side), a bread oven, a heater, and a smoke room in the chimney. The building is preserved in satisfactory condition (BK - Jerzy Szałygin, 1996). Building no. 8 was built of wood at the end of the 19th century. It faces the flood-bank with the gable (the residential section located on the southern side) and is located ca. 100 m from it in the western section of the village as part of the single-building homestead. The homestead is partially surrounded with a picket fence. The house is made of pine and oak (ground sill) wood; it has a corner-notched log structure connected by dovetail halvings at corners with protruding log ends. Low (2.2 m) walls are covered with a high (4.9 m), double-pitched, rafter-collar beam roof (two pairs of collar beams), with roofing paper. Residential section and remains of a cowshed (henhouse and cubby-hole - covered with a pent roof) are located under one roof. The residential section has a two-bay and four-axial layout with a centrally located fire system which has a black kitchen located in the middle and a brick kitchen stove (southern side), a bread oven, a heater, and a smoke room in the chimney. The building is preserved in satisfactory condition (BK - Jerzy Szałygin, 1996).
E. L. Ratzlaff, Im Weichselbogen. Mennonitensiedlungen...;
SGKP, t. XIII, 1893, s. 277.
|

 Building no. 6 is a wooden house erected at the end of the 19th century (date on the well: 1901). It is part of a three-building homestead (in the western part of the village) and is located ca. 50 m from the flood-bank. The cowshed and the barn face the flood-bank and are located in the eastern and western sections of the plot. The homestead is surrounded by picket and wattle fences. The well is located directly in front of the house on the northern side, while a cellar on the southern side. The building was built of poplar and oak (ground sill) wood; it has a corner-notched log structure joined at corners by dovetail halvings with protruding log ends. It has a high double-pitched, rafter-collar beam (double collar beams) roof, which is reinforced with ties and covered with sheet metal. The window and door casings are decorated - especially the double entrance door that lead to the kitchen from the north (the door leafs are profiled, paneled from the inside and boarded and spiked from the outside, glazed with six window panes). A fragment of the foundation inscription has survived above the frame. The paneled shutters are painted and hang on s-shaped hinges. The building serves solely as a residence. The interior has a two-bay and five-axial layout with a brick fire system located closer to the western wall. It consists of a black kitchen located low on the ground floor, a bread oven, three kitchen stoves, and tile stoves. A smokebox is located in the chimney in the loft. The building in very good condition (BK - Jerzy Szałygin, 1999)..
Building no. 6 is a wooden house erected at the end of the 19th century (date on the well: 1901). It is part of a three-building homestead (in the western part of the village) and is located ca. 50 m from the flood-bank. The cowshed and the barn face the flood-bank and are located in the eastern and western sections of the plot. The homestead is surrounded by picket and wattle fences. The well is located directly in front of the house on the northern side, while a cellar on the southern side. The building was built of poplar and oak (ground sill) wood; it has a corner-notched log structure joined at corners by dovetail halvings with protruding log ends. It has a high double-pitched, rafter-collar beam (double collar beams) roof, which is reinforced with ties and covered with sheet metal. The window and door casings are decorated - especially the double entrance door that lead to the kitchen from the north (the door leafs are profiled, paneled from the inside and boarded and spiked from the outside, glazed with six window panes). A fragment of the foundation inscription has survived above the frame. The paneled shutters are painted and hang on s-shaped hinges. The building serves solely as a residence. The interior has a two-bay and five-axial layout with a brick fire system located closer to the western wall. It consists of a black kitchen located low on the ground floor, a bread oven, three kitchen stoves, and tile stoves. A smokebox is located in the chimney in the loft. The building in very good condition (BK - Jerzy Szałygin, 1999)..

