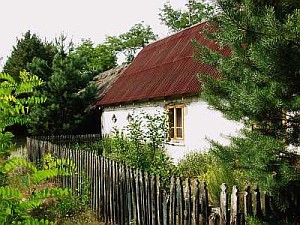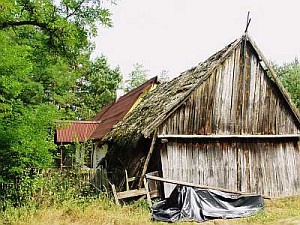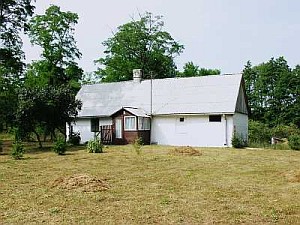|
gm. Iłów, pow. sochaczewski, woj. mazowieckie

The village was settled by the Dutch colonists, most probably, at the beginning of the 18th century. In 1827, it had 7 houses and 93 residents. In 1886, the village had 74 inhabitants and 232 morga in area.
Obory is a linear village located on the eastern side of the Kamion - Iłów road to the west the village of Uderz. The homesteads were built on a rectangular plan; they face the road with longer sides and are located on its northern side.
The elements of the Dutch landscape are well preserved - the road and the homestead are located along an east-west line on a dune, which overlooks the surroundings. The field balks are planted with willows; the dirt roads are located above the terrain - on trytwy. Majority of buildings are new and function as summer houses; however, two traditional homesteads have survived in the eastern section of the village.
 House no. 1 is a masonry-wood building dating from before 1945. It is part of a single-building homestead and is located along the road and an east-west line. It is surrounded by a picket fence. It is made of stone bonded with clay-lime mortar - plastered (residential section and cowshed) and of pine wood with a timber frame structure, which is reinforced with angle braces and struts and planked with vertical boards. It has a rafter-collar beam roof reinforced with ties. Its eastern section is covered with sheet metal, while western lower section - with rye straw. House no. 1 is a masonry-wood building dating from before 1945. It is part of a single-building homestead and is located along the road and an east-west line. It is surrounded by a picket fence. It is made of stone bonded with clay-lime mortar - plastered (residential section and cowshed) and of pine wood with a timber frame structure, which is reinforced with angle braces and struts and planked with vertical boards. It has a rafter-collar beam roof reinforced with ties. Its eastern section is covered with sheet metal, while western lower section - with rye straw.

 House no. 4 is a masonry building dating from before 1945. It is part of a single-building homestead and is located along the road and an east-west line. It is made of stone bonded with clay-lime mortar - plastered. It has a rafter-collar beam roof reinforced with ties roofed with sheet metal. A wooden porch is located on the southern side. House no. 4 is a masonry building dating from before 1945. It is part of a single-building homestead and is located along the road and an east-west line. It is made of stone bonded with clay-lime mortar - plastered. It has a rafter-collar beam roof reinforced with ties roofed with sheet metal. A wooden porch is located on the southern side.
The porch has a timber frame structure and is boarded with vertical planks, partially glazed, and covered with a double-pitched roof with sheet metal.
SGKP, t. VII, 1886, s. 342.
|

 House no. 1 is a masonry-wood building dating from before 1945. It is part of a single-building homestead and is located along the road and an east-west line. It is surrounded by a picket fence. It is made of stone bonded with clay-lime mortar - plastered (residential section and cowshed) and of pine wood with a timber frame structure, which is reinforced with angle braces and struts and planked with vertical boards. It has a rafter-collar beam roof reinforced with ties. Its eastern section is covered with sheet metal, while western lower section - with rye straw.
House no. 1 is a masonry-wood building dating from before 1945. It is part of a single-building homestead and is located along the road and an east-west line. It is surrounded by a picket fence. It is made of stone bonded with clay-lime mortar - plastered (residential section and cowshed) and of pine wood with a timber frame structure, which is reinforced with angle braces and struts and planked with vertical boards. It has a rafter-collar beam roof reinforced with ties. Its eastern section is covered with sheet metal, while western lower section - with rye straw.
 House no. 4 is a masonry building dating from before 1945. It is part of a single-building homestead and is located along the road and an east-west line. It is made of stone bonded with clay-lime mortar - plastered. It has a rafter-collar beam roof reinforced with ties roofed with sheet metal. A wooden porch is located on the southern side.
House no. 4 is a masonry building dating from before 1945. It is part of a single-building homestead and is located along the road and an east-west line. It is made of stone bonded with clay-lime mortar - plastered. It has a rafter-collar beam roof reinforced with ties roofed with sheet metal. A wooden porch is located on the southern side.