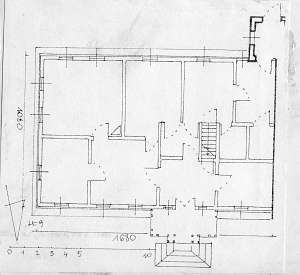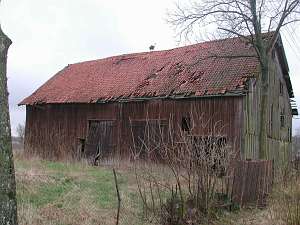|
gm. Markusy, pow. elbl±ski, woj. warmińsko - mazurskie
Until 1945 Gross Bredsende TK (, Schrötter)
The village was founded in 1631 by Dutch colonists. In 1776, the following surnames were mentioned: Billing, Dircksen, Froese, and Funck. Village layout - Waldhufendorf village on both sides of the Zwierzno - Stare Dolno road. Village layout - Waldhufendorf village on both sides of the Zwierzno - Stare Dolno road. Detectable features of the cultural landscape include: homestead and field layouts, drainage canals, and remains of buildings. Out of 25 traditional homesteads that still existed in the 1980s, only 10-12 remained. Historical houses have been transformed and the majority the outbuildings, demolished.
 
 No. 4 is a Dutch homestead of the longitudinal type. It is
located in the northern section of the village, on the western side of the
Stare Dolno - Zwierzno road, facing it with its ridge. It is separated
from the road by a wide yard. The farming buildings are slightly higher
and are separated from the house by a fire wall. A cowshed and a barn have
been taken down. The house was erected in the 2nd quarter of the
19th century and rebuilt at the end of the same century. Its
corner-notched log structure rests on a stone foundation; quoins are
covered by boards imitating Tuscan pilaster. The building has a vertically
boarded gable a queen post - purlin roof structure covered by pantiles.
The house has a rectangular layout and a 2-bay interior with a wide
western bay and the large room located in the southwestern corner. There
is no black kitchen. There is a stylish hallway behind the main entrance
(not in the large room bay). The building includes a system of 5
interconnected utility spaces with an exit on the southern side. The
southern elevation has 3 axes and a 2-level gable with 4 - axes at the
bottom, 2 windows enclosed by smaller rectangular skylights, and a single
window above. The eastern elevation has 7 axes with the entrance located
between half-windows in the 3rd axis from the east. The entrance has a
porch with fretwork decoration. No. 4 is a Dutch homestead of the longitudinal type. It is
located in the northern section of the village, on the western side of the
Stare Dolno - Zwierzno road, facing it with its ridge. It is separated
from the road by a wide yard. The farming buildings are slightly higher
and are separated from the house by a fire wall. A cowshed and a barn have
been taken down. The house was erected in the 2nd quarter of the
19th century and rebuilt at the end of the same century. Its
corner-notched log structure rests on a stone foundation; quoins are
covered by boards imitating Tuscan pilaster. The building has a vertically
boarded gable a queen post - purlin roof structure covered by pantiles.
The house has a rectangular layout and a 2-bay interior with a wide
western bay and the large room located in the southwestern corner. There
is no black kitchen. There is a stylish hallway behind the main entrance
(not in the large room bay). The building includes a system of 5
interconnected utility spaces with an exit on the southern side. The
southern elevation has 3 axes and a 2-level gable with 4 - axes at the
bottom, 2 windows enclosed by smaller rectangular skylights, and a single
window above. The eastern elevation has 7 axes with the entrance located
between half-windows in the 3rd axis from the east. The entrance has a
porch with fretwork decoration.
 A small park with a brick
outbuilding is located on the western side. There is also a wooden
granary/barn situated in the northeastern corner. A small park with a brick
outbuilding is located on the western side. There is also a wooden
granary/barn situated in the northeastern corner.
The
granary/barn has a half-timbered, vertically boarded structure. Its
eastern section has a coach house on the ground floor with the entrance
from the south (initially there were 2 gates directly from the road).
Above (on two stories), there are storage spaces for grain. A large,
square mow is separated from the coach house by two threshing floors. It
has a separate semicircle area on the southern side. The eastern elevation
has 3 levels; the 1st and 2nd stories have 2 axes and the gable - 1. There
are two-section and six-field windows set in frames.
  No. 10 is a Dutch homestead
of the longitudinal type located in the southern section of the village
(slightly removed from the road), on the western side of the road, facing
it with the ridge. The cowshed (transformed) and house have a common
ridge. The house has a partially corner-notched and partially tenon-post
structure (plastered). The gable is boarded vertically. The building has a
rafter - collar beam roof structure, asbestos tile roofing and a narrow
rectangular layout with the large room in the southwest corner, a black
kitchen in the large room bay, an L-shaped hallway with an entrance to the
cowshed located by the main entrance. The gable elevation has 2 axes. The
eastern elevation has 3 axes and the entrance in the northern axis. No. 10 is a Dutch homestead
of the longitudinal type located in the southern section of the village
(slightly removed from the road), on the western side of the road, facing
it with the ridge. The cowshed (transformed) and house have a common
ridge. The house has a partially corner-notched and partially tenon-post
structure (plastered). The gable is boarded vertically. The building has a
rafter - collar beam roof structure, asbestos tile roofing and a narrow
rectangular layout with the large room in the southwest corner, a black
kitchen in the large room bay, an L-shaped hallway with an entrance to the
cowshed located by the main entrance. The gable elevation has 2 axes. The
eastern elevation has 3 axes and the entrance in the northern axis.
Lipińska, t. III, poz. 119, BF,
|


 No. 4 is a Dutch homestead of the longitudinal type. It is
located in the northern section of the village, on the western side of the
Stare Dolno - Zwierzno road, facing it with its ridge. It is separated
from the road by a wide yard. The farming buildings are slightly higher
and are separated from the house by a fire wall. A cowshed and a barn have
been taken down. The house was erected in the 2nd quarter of the
19th century and rebuilt at the end of the same century. Its
corner-notched log structure rests on a stone foundation; quoins are
covered by boards imitating Tuscan pilaster. The building has a vertically
boarded gable a queen post - purlin roof structure covered by pantiles.
The house has a rectangular layout and a 2-bay interior with a wide
western bay and the large room located in the southwestern corner. There
is no black kitchen. There is a stylish hallway behind the main entrance
(not in the large room bay). The building includes a system of 5
interconnected utility spaces with an exit on the southern side. The
southern elevation has 3 axes and a 2-level gable with 4 - axes at the
bottom, 2 windows enclosed by smaller rectangular skylights, and a single
window above. The eastern elevation has 7 axes with the entrance located
between half-windows in the 3rd axis from the east. The entrance has a
porch with fretwork decoration.
No. 4 is a Dutch homestead of the longitudinal type. It is
located in the northern section of the village, on the western side of the
Stare Dolno - Zwierzno road, facing it with its ridge. It is separated
from the road by a wide yard. The farming buildings are slightly higher
and are separated from the house by a fire wall. A cowshed and a barn have
been taken down. The house was erected in the 2nd quarter of the
19th century and rebuilt at the end of the same century. Its
corner-notched log structure rests on a stone foundation; quoins are
covered by boards imitating Tuscan pilaster. The building has a vertically
boarded gable a queen post - purlin roof structure covered by pantiles.
The house has a rectangular layout and a 2-bay interior with a wide
western bay and the large room located in the southwestern corner. There
is no black kitchen. There is a stylish hallway behind the main entrance
(not in the large room bay). The building includes a system of 5
interconnected utility spaces with an exit on the southern side. The
southern elevation has 3 axes and a 2-level gable with 4 - axes at the
bottom, 2 windows enclosed by smaller rectangular skylights, and a single
window above. The eastern elevation has 7 axes with the entrance located
between half-windows in the 3rd axis from the east. The entrance has a
porch with fretwork decoration. A small park with a brick
outbuilding is located on the western side. There is also a wooden
granary/barn situated in the northeastern corner.
A small park with a brick
outbuilding is located on the western side. There is also a wooden
granary/barn situated in the northeastern corner.
 No. 10 is a Dutch homestead
of the longitudinal type located in the southern section of the village
(slightly removed from the road), on the western side of the road, facing
it with the ridge. The cowshed (transformed) and house have a common
ridge. The house has a partially corner-notched and partially tenon-post
structure (plastered). The gable is boarded vertically. The building has a
rafter - collar beam roof structure, asbestos tile roofing and a narrow
rectangular layout with the large room in the southwest corner, a black
kitchen in the large room bay, an L-shaped hallway with an entrance to the
cowshed located by the main entrance. The gable elevation has 2 axes. The
eastern elevation has 3 axes and the entrance in the northern axis.
No. 10 is a Dutch homestead
of the longitudinal type located in the southern section of the village
(slightly removed from the road), on the western side of the road, facing
it with the ridge. The cowshed (transformed) and house have a common
ridge. The house has a partially corner-notched and partially tenon-post
structure (plastered). The gable is boarded vertically. The building has a
rafter - collar beam roof structure, asbestos tile roofing and a narrow
rectangular layout with the large room in the southwest corner, a black
kitchen in the large room bay, an L-shaped hallway with an entrance to the
cowshed located by the main entrance. The gable elevation has 2 axes. The
eastern elevation has 3 axes and the entrance in the northern axis.