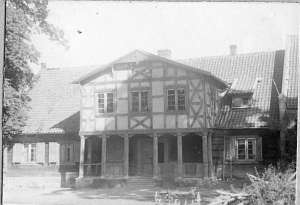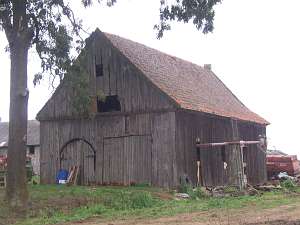|
gm. Stegna, pow. nowodworski, woj. pomorskie
Until 1945 Baarenhof (Schrötter) - not marked on Goth’s and Endersch’s plans.

This settlement was established in 1590 when the owner of the nearby NiedĽwiedzica, Simon Bahr founded the estate Bahren-hof. The sources from 1776 mentioned Jacob Bestvader. In 1820, the village had 93 residents, including 16 Mennonites. The petition from 1868 was signed by Peter Nickel and two Peterses. Village layout - linear village. The cultural landscape has been almost completely transformed by the road E-7, which runs through the village. The Lutheran skeletal church from 1829 was taken down. The inn “Flis" was erected on a part of an old cemetery (only fragments of cemetery vegetation have remained). The historical buildings have been quickly replaced. Two arcaded houses have not survived. Only one wooden building, a masonry school, and a 2-storey granary from the beginning of the 20th century have been preserved. Historical field layout and a system of draining canals are still detectable in the southeastern section of the village.
  No. 32 is a house located in the eastern section of the
village, on the northern side of the road, facing it with its ridge. The
building dates from the 4th quarter of the 19th century and was erected on
a brick underpinning. It has a corner-notched log structure, a vertically
boarded gable, and asbestos tile roofing. The western elevation has 3
axes, a two-level gable (4 axes in the bottom) with a pair of windows
enclosed by two smaller windows and a small narrow window above. The
southern elevation has 5 axes with a centrally located entrance. There are
remains of formerly rich fretwork in the gable; decorative window frames
are also visible. No. 32 is a house located in the eastern section of the
village, on the northern side of the road, facing it with its ridge. The
building dates from the 4th quarter of the 19th century and was erected on
a brick underpinning. It has a corner-notched log structure, a vertically
boarded gable, and asbestos tile roofing. The western elevation has 3
axes, a two-level gable (4 axes in the bottom) with a pair of windows
enclosed by two smaller windows and a small narrow window above. The
southern elevation has 5 axes with a centrally located entrance. There are
remains of formerly rich fretwork in the gable; decorative window frames
are also visible.
No. 1 was a Dutch homestead of the longitudinal
type located in the northern section of the village, on the eastern side
of the road, facing it with its gable. The cowshed was higher and was
separated from the house by a fire wall. The house was built in 1831 by
Peter Dick for Dawid Dau. Until 1945, the house was inhabited by a
minister of a Mennonite congregation from nearby NiedĽwiedzica-Żuławki. It
had a corner-notched log structure with covered quoins and a wide,
half-timbered extension supported by 6 columns (added at the end of the
19th century). The southern bay was wider with the large room in the
southwestern corner, a centrally located black kitchen, and an L-shaped
bipartite hallway, which divided two spaces (with a passage) by the
cowshed wall. A cowshed and a barn were taken down at the beginning of the
1990s. The house burned down in ca. 2005.
 The granary/coach house
is situated in the northern section of the village on the eastern side of
the road, facing it with its gable. The building dates from 1842 and has a
framework-post wooden structure. It is vertically boarded and has a double
pitched pantile roof. The granary/coach house
is situated in the northern section of the village on the eastern side of
the road, facing it with its gable. The building dates from 1842 and has a
framework-post wooden structure. It is vertically boarded and has a double
pitched pantile roof.
Schmid, s.24, Stankiewicz, s. 528; AG IV, BF, MP, Lipińska, t. III, poz. 237
|


 No. 32 is a house located in the eastern section of the
village, on the northern side of the road, facing it with its ridge. The
building dates from the 4th quarter of the 19th century and was erected on
a brick underpinning. It has a corner-notched log structure, a vertically
boarded gable, and asbestos tile roofing. The western elevation has 3
axes, a two-level gable (4 axes in the bottom) with a pair of windows
enclosed by two smaller windows and a small narrow window above. The
southern elevation has 5 axes with a centrally located entrance. There are
remains of formerly rich fretwork in the gable; decorative window frames
are also visible.
No. 32 is a house located in the eastern section of the
village, on the northern side of the road, facing it with its ridge. The
building dates from the 4th quarter of the 19th century and was erected on
a brick underpinning. It has a corner-notched log structure, a vertically
boarded gable, and asbestos tile roofing. The western elevation has 3
axes, a two-level gable (4 axes in the bottom) with a pair of windows
enclosed by two smaller windows and a small narrow window above. The
southern elevation has 5 axes with a centrally located entrance. There are
remains of formerly rich fretwork in the gable; decorative window frames
are also visible. The granary/coach house
is situated in the northern section of the village on the eastern side of
the road, facing it with its gable. The building dates from 1842 and has a
framework-post wooden structure. It is vertically boarded and has a double
pitched pantile roof.
The granary/coach house
is situated in the northern section of the village on the eastern side of
the road, facing it with its gable. The building dates from 1842 and has a
framework-post wooden structure. It is vertically boarded and has a double
pitched pantile roof.