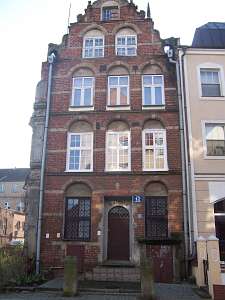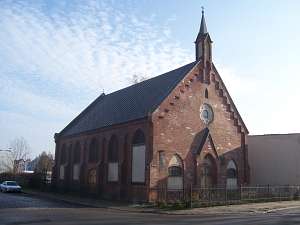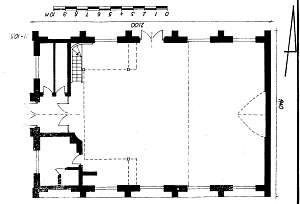|
gm. Elbląg, pow. elbląski, woj. warmińsko - mazurskie
Until 1945 Elbing TK Poppau (Gtha, Endersch, Schrötter)

The town was established in 1247 under the Lübeck law. The first Anabaptists appeared in Elbląg ca. 1550 when the town began to develop wastelands located in the western section of the town estates. In 1585, the town privileges were granted to the merchants Jost van Campen and Hans von Kőln. On August 25, 1586, Jost van Campen purchased a town house in the Stare Miasto area, which served as a House of Prayer for the Elbing - Ellerwald community until the end of the 19th century. The House was used by both town residents and residents of the village of Ellerwald. In 1612, the town had 16 Mennonite families. The 1776 sources mention 33 Mennonite surnames and 122 individuals. In 1820, the town had 288 Mennonites. In the mid 19th century, Mennonites established the second community called Elbinger - Menonitengemeinde, which was to meet the needs of more educated fraction of the Mennonite community. Initially, meetings of this community were held in private apartments, then in the Holy Spirit chapel, and finally in a chapel erected in 1852 on the present day Boże Ciało street. The Elbląg congregation was under the authority of the Kaliningrad community. In 1888, Elbląg had 98 Mennonites. Two churches are the remaining relics of the Elbląg Mennonites. The cemetery by the St. Anna church was converted into a park, while the cemetery by Agrikol street was adopted as a cemetery for Soviet soldiers.
 The tenement house at Garbary 12 street dates from the 14th. Transformed in the 15th and 16th centuries, it has a typical form of townhouses erected from Stare Miasto. It was erected on a regular plot, on the southern side of the street in a row of buildings. On the ground floor, on the northern side, there was a hallway with a corridor by the eastern wall and an apartment. The tenement house at Garbary 12 street dates from the 14th. Transformed in the 15th and 16th centuries, it has a typical form of townhouses erected from Stare Miasto. It was erected on a regular plot, on the southern side of the street in a row of buildings. On the ground floor, on the northern side, there was a hallway with a corridor by the eastern wall and an apartment.  The external facade was built in the Dutch Mannerism style. This two-storey building was made of brick, had 3 axes, a two-level gable, stone window borders, horizontal fasciae, and carved edges with borders. The prayer room was located on the first floor. It had galleries in the eastern and northern walls and a space in the attic used for large gatherings. For such occasions, a trap door in the ceiling over the prayer room was left open. The external facade was built in the Dutch Mannerism style. This two-storey building was made of brick, had 3 axes, a two-level gable, stone window borders, horizontal fasciae, and carved edges with borders. The prayer room was located on the first floor. It had galleries in the eastern and northern walls and a space in the attic used for large gatherings. For such occasions, a trap door in the ceiling over the prayer room was left open.
 The second Elbląg Mennonite church was completed in 1890 on the Warszawska and Orla street corner on the Wyspa Spichrzów (Granary Island) It has a rectangular layout and an open interior with galleries on the western and partially northern and southern walls. Generally, the church was built in the Neogothic style. The side elevations are supported by two-step buttresses and have 5 pointed-arch windows (a lower section of the window in the western axis has been bricked-in). The façade has 3 axes with a pair of pointed-arch blind windows and a high portal with a triangular finial. Above, there is a rosette with a simple brick tracery and a pinnacle in a form of a four-sided bell. An arcaded frieze runs along the edge of the gable. Currently, the building functions as a Polish Catholic church. The second Elbląg Mennonite church was completed in 1890 on the Warszawska and Orla street corner on the Wyspa Spichrzów (Granary Island) It has a rectangular layout and an open interior with galleries on the western and partially northern and southern walls. Generally, the church was built in the Neogothic style. The side elevations are supported by two-step buttresses and have 5 pointed-arch windows (a lower section of the window in the western axis has been bricked-in). The façade has 3 axes with a pair of pointed-arch blind windows and a high portal with a triangular finial. Above, there is a rosette with a simple brick tracery and a pinnacle in a form of a four-sided bell. An arcaded frieze runs along the edge of the gable. Currently, the building functions as a Polish Catholic church.

Kizik, s.53-63, Fuchs, s. 302-310, ML, t. I, s.548 - 550; M. Pawlak, Reformacja, i kontrreformacja. Kościoły i wyznania. w:. Historia Elbląga, t. II cz. 1, s. 191 - 193.
|

 The tenement house at Garbary 12 street dates from the 14th. Transformed in the 15th and 16th centuries, it has a typical form of townhouses erected from Stare Miasto. It was erected on a regular plot, on the southern side of the street in a row of buildings. On the ground floor, on the northern side, there was a hallway with a corridor by the eastern wall and an apartment.
The tenement house at Garbary 12 street dates from the 14th. Transformed in the 15th and 16th centuries, it has a typical form of townhouses erected from Stare Miasto. It was erected on a regular plot, on the southern side of the street in a row of buildings. On the ground floor, on the northern side, there was a hallway with a corridor by the eastern wall and an apartment.  The external facade was built in the Dutch Mannerism style. This two-storey building was made of brick, had 3 axes, a two-level gable, stone window borders, horizontal fasciae, and carved edges with borders. The prayer room was located on the first floor. It had galleries in the eastern and northern walls and a space in the attic used for large gatherings. For such occasions, a trap door in the ceiling over the prayer room was left open.
The external facade was built in the Dutch Mannerism style. This two-storey building was made of brick, had 3 axes, a two-level gable, stone window borders, horizontal fasciae, and carved edges with borders. The prayer room was located on the first floor. It had galleries in the eastern and northern walls and a space in the attic used for large gatherings. For such occasions, a trap door in the ceiling over the prayer room was left open. The second Elbląg Mennonite church was completed in 1890 on the Warszawska and Orla street corner on the Wyspa Spichrzów (Granary Island) It has a rectangular layout and an open interior with galleries on the western and partially northern and southern walls. Generally, the church was built in the Neogothic style. The side elevations are supported by two-step buttresses and have 5 pointed-arch windows (a lower section of the window in the western axis has been bricked-in). The façade has 3 axes with a pair of pointed-arch blind windows and a high portal with a triangular finial. Above, there is a rosette with a simple brick tracery and a pinnacle in a form of a four-sided bell. An arcaded frieze runs along the edge of the gable. Currently, the building functions as a Polish Catholic church.
The second Elbląg Mennonite church was completed in 1890 on the Warszawska and Orla street corner on the Wyspa Spichrzów (Granary Island) It has a rectangular layout and an open interior with galleries on the western and partially northern and southern walls. Generally, the church was built in the Neogothic style. The side elevations are supported by two-step buttresses and have 5 pointed-arch windows (a lower section of the window in the western axis has been bricked-in). The façade has 3 axes with a pair of pointed-arch blind windows and a high portal with a triangular finial. Above, there is a rosette with a simple brick tracery and a pinnacle in a form of a four-sided bell. An arcaded frieze runs along the edge of the gable. Currently, the building functions as a Polish Catholic church.