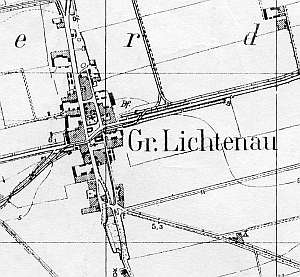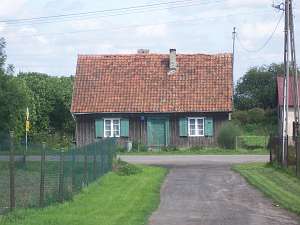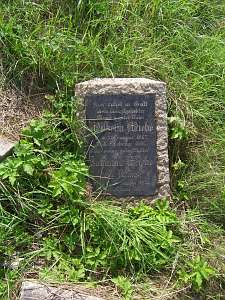|
gm. Lichnowy Wielkie, pow. malborski, woj. pomorskie
Until 1945 Gross Lichtenau (Gotha, Endersch, Schrőtter)

The village was mentioned in 1254 (Lichtenowe) and in 1321 was granted the Chełmno charter by the Grand Commander Henryk von Orseln. With Lichnowy Małe, the village had 84 włókas. The 1776 sources mentioned the following Mennonites: Regehr, Warckentin, and Willmp. In 1820, the village had 558 residents, including 20 Mennonites. In the 2nd half of the 19th century, the village had 212 włókas of ploughland, 459 Catholics, 233 Lutherans, 27 Mennonites, and 54 houses. Aaron Claassen was mentioned among the richest landowners (120 ha). Village layout - linear and square village in a north - south axis with a centrally located Catholic church, a cemetery, and intersecting roads: northbound to Nowa Cerkiew, westbound to Lisewo, and eastbound to Nowy Staw. The village used to have a Lutheran church located to the south of the intersection and a Mennonite cemetery on the western side of Wiatraczna street . The cultural landscape of the village has been preserved with a detectable village layout, locations of homesteads, and the Gothic St. Ursula church (rebuilt after it burned down in 1895). The Lutheran cemetery has been destroyed and the Lutheran church demolished after 1945. A windmill, which was mentioned in 1980s, has not survived. One out of 2 arcaded houses has survived, but its arcade has not. The Mennonite cemetery has been destroyed. Historical buildings include mostly brick buildings from the beginning of the 20th century with the current police station being the most interesting (Wiatraczna 6). Several wooden buildings have survived; they date from between the beginning of the 19th century and the 1st quarter of the 20th century.
 No. 18 is an arcaded house from the end of the 18th century
(it belonged to Herman Penner?). It is situated in the southern section of
the village, on the eastern side of the road. The building has a log
structure with quoins covered by boards imitating pilaster, vertically
boarded gables, a brick underpinning, a half-timbered extension (northern
side) supported by 4 Tuscan columns, a partially-hipped roof, and pantile
roofing. The southern gable elevation has 4 axes and a 2-axial
gable. The northern elevation has 7 axes and had a 2-axial extension
and an arcade in the 3 central axes. The walls were planked with small
vertical and horizontal boards. The roof was covered with asbestos tiles.
The arcade has been taken down. The elevation has a centrally located
entrance No. 18 is an arcaded house from the end of the 18th century
(it belonged to Herman Penner?). It is situated in the southern section of
the village, on the eastern side of the road. The building has a log
structure with quoins covered by boards imitating pilaster, vertically
boarded gables, a brick underpinning, a half-timbered extension (northern
side) supported by 4 Tuscan columns, a partially-hipped roof, and pantile
roofing. The southern gable elevation has 4 axes and a 2-axial
gable. The northern elevation has 7 axes and had a 2-axial extension
and an arcade in the 3 central axes. The walls were planked with small
vertical and horizontal boards. The roof was covered with asbestos tiles.
The arcade has been taken down. The elevation has a centrally located
entrance
 Ul. Lachowicza 11 is a building from the 1st.
quarter of the 19th century (modified at the end of the 19th
century) situated on the eastern side of the northern street, facing it
with its ridge. It has a vertically boarded corner-notched log structure
and a 3-axial frontal elevation with a central entrance. Ul. Lachowicza 11 is a building from the 1st.
quarter of the 19th century (modified at the end of the 19th
century) situated on the eastern side of the northern street, facing it
with its ridge. It has a vertically boarded corner-notched log structure
and a 3-axial frontal elevation with a central entrance.
 There is
a Mennonite cemetery (devastated) in the southern section of the village,
on the western side of Wiatraczna street It has a rectangular layout.
Fragments of surrounding vegetation, a linden tree alley, and the Wiebes'
gravestone from 1908 have survived. Fragments of other gravestones are
piled up in the corner of the cemetery. There is
a Mennonite cemetery (devastated) in the southern section of the village,
on the western side of Wiatraczna street It has a rectangular layout.
Fragments of surrounding vegetation, a linden tree alley, and the Wiebes'
gravestone from 1908 have survived. Fragments of other gravestones are
piled up in the corner of the cemetery.
SGKP, t.V, s. 209; Schmid, s.127 - 140; Lipińska, t. III, poz. 100; AG IV; BF.
|

 No. 18 is an arcaded house from the end of the 18th century
(it belonged to Herman Penner?). It is situated in the southern section of
the village, on the eastern side of the road. The building has a log
structure with quoins covered by boards imitating pilaster, vertically
boarded gables, a brick underpinning, a half-timbered extension (northern
side) supported by 4 Tuscan columns, a partially-hipped roof, and pantile
roofing. The southern gable elevation has 4 axes and a 2-axial
gable. The northern elevation has 7 axes and had a 2-axial extension
and an arcade in the 3 central axes. The walls were planked with small
vertical and horizontal boards. The roof was covered with asbestos tiles.
The arcade has been taken down. The elevation has a centrally located
entrance
No. 18 is an arcaded house from the end of the 18th century
(it belonged to Herman Penner?). It is situated in the southern section of
the village, on the eastern side of the road. The building has a log
structure with quoins covered by boards imitating pilaster, vertically
boarded gables, a brick underpinning, a half-timbered extension (northern
side) supported by 4 Tuscan columns, a partially-hipped roof, and pantile
roofing. The southern gable elevation has 4 axes and a 2-axial
gable. The northern elevation has 7 axes and had a 2-axial extension
and an arcade in the 3 central axes. The walls were planked with small
vertical and horizontal boards. The roof was covered with asbestos tiles.
The arcade has been taken down. The elevation has a centrally located
entrance Ul. Lachowicza 11 is a building from the 1st.
quarter of the 19th century (modified at the end of the 19th
century) situated on the eastern side of the northern street, facing it
with its ridge. It has a vertically boarded corner-notched log structure
and a 3-axial frontal elevation with a central entrance.
Ul. Lachowicza 11 is a building from the 1st.
quarter of the 19th century (modified at the end of the 19th
century) situated on the eastern side of the northern street, facing it
with its ridge. It has a vertically boarded corner-notched log structure
and a 3-axial frontal elevation with a central entrance. There is
a Mennonite cemetery (devastated) in the southern section of the village,
on the western side of Wiatraczna street It has a rectangular layout.
Fragments of surrounding vegetation, a linden tree alley, and the Wiebes'
gravestone from 1908 have survived. Fragments of other gravestones are
piled up in the corner of the cemetery.
There is
a Mennonite cemetery (devastated) in the southern section of the village,
on the western side of Wiatraczna street It has a rectangular layout.
Fragments of surrounding vegetation, a linden tree alley, and the Wiebes'
gravestone from 1908 have survived. Fragments of other gravestones are
piled up in the corner of the cemetery.