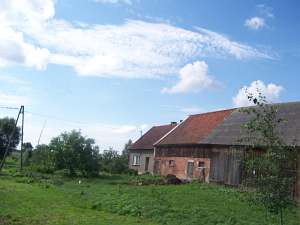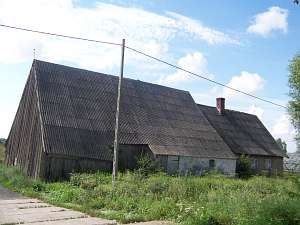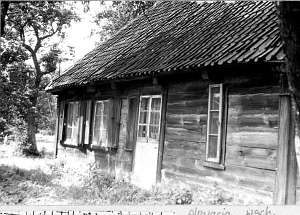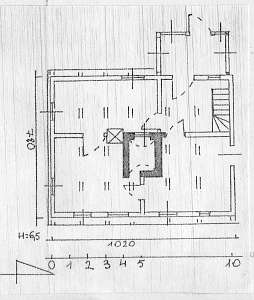|
gm. Gronowo Elbląskie, pow. elbląski, woj. warmińsko - mazurskie
Until 1945 Moskenberg TK (Schrötter)
The settlement of Mojkowo was established in 1557 on wastelands. Twelve włókas were divided among 4 sons in law of the Elbląg mayor Jakub Rieke. One of these plots was settled by 4 settlers, including 3 Dutch. The sources from 1776 mentioned a Mennonite, Cornelius Fodt. In 1820, the village had 100 residents, including 4 Mennonites. Village layout - a flood bank Waldhufendorf village located on terpy, on the southern side of the Fiszewka river. The cultural landscape has survived in fragments with remains of 3 Dutch homesteads from the end of the 18th century and the beginning of the 19th century, flood banks and a concrete bridge from the beginning of the 20th century, and a system of draining canals and polders.
 A building without a number is a longitudinal Dutch homestead
situated in the western section of the village, on the southern side of
the road, facing it with its ridge. The homestead includes a cowshed with
a brick lower section and half-timbered, vertically boarded upper section.
It is higher from the house and is separated from it by a fire wall. The
house has a plastered (bricked?) structure, a boarded gable, a rafter roof
structure, and pantile roofing. A 2-bay interior has been modified. The
gable elevation has 2 axes and a 1-axial gable. The southern elevation has
2 axes with an entrance in the eastern axis. The house has been
modified. A building without a number is a longitudinal Dutch homestead
situated in the western section of the village, on the southern side of
the road, facing it with its ridge. The homestead includes a cowshed with
a brick lower section and half-timbered, vertically boarded upper section.
It is higher from the house and is separated from it by a fire wall. The
house has a plastered (bricked?) structure, a boarded gable, a rafter roof
structure, and pantile roofing. A 2-bay interior has been modified. The
gable elevation has 2 axes and a 1-axial gable. The southern elevation has
2 axes with an entrance in the eastern axis. The house has been
modified.
 A building without a number is a longitudinal Dutch
homestead situated in the western section of the village, on the southern
side of the flood bank. The homestead includes a high cowshed, a barn, and
a house. All buildings are covered with asbestos tiles. The house has a
wooden (plastered) structure, a boarded gable, a rafter - collar beam roof
structure, and a modified 2-bay layout. The southern elevation has 3 axes
with an entrance in the eastern axis, while the western elevation - 2
axes. A building without a number is a longitudinal Dutch
homestead situated in the western section of the village, on the southern
side of the flood bank. The homestead includes a high cowshed, a barn, and
a house. All buildings are covered with asbestos tiles. The house has a
wooden (plastered) structure, a boarded gable, a rafter - collar beam roof
structure, and a modified 2-bay layout. The southern elevation has 3 axes
with an entrance in the eastern axis, while the western elevation - 2
axes.
  A building without a number is a longitudinal homestead
situated on the southern side of the road running on the flood bank,
facing it with its ridge. The homestead includes a cowshed (higher), which
is separated from a house by a fire wall. A barn has been demolished. The
house was erected in the 1st half of the 19th century. It is a wooden
building with boarded quoins, a rafter - collar beam roof structure, and
pantile roofing. Its interior has a 2-bay layout with wider southern bay,
the large room in the southwestern corner, a black kitchen in the large
room bay, and a bipartite hallway. The eastern elevation has 2 axes, while
the southern - 5 axes with an entrance in the 2nd axis from the east. A building without a number is a longitudinal homestead
situated on the southern side of the road running on the flood bank,
facing it with its ridge. The homestead includes a cowshed (higher), which
is separated from a house by a fire wall. A barn has been demolished. The
house was erected in the 1st half of the 19th century. It is a wooden
building with boarded quoins, a rafter - collar beam roof structure, and
pantile roofing. Its interior has a 2-bay layout with wider southern bay,
the large room in the southwestern corner, a black kitchen in the large
room bay, and a bipartite hallway. The eastern elevation has 2 axes, while
the southern - 5 axes with an entrance in the 2nd axis from the east.
Piątkowski,s.24, Lipińska, t. III, poz 87; BF, AG.
|
 A building without a number is a longitudinal Dutch homestead
situated in the western section of the village, on the southern side of
the road, facing it with its ridge. The homestead includes a cowshed with
a brick lower section and half-timbered, vertically boarded upper section.
It is higher from the house and is separated from it by a fire wall. The
house has a plastered (bricked?) structure, a boarded gable, a rafter roof
structure, and pantile roofing. A 2-bay interior has been modified. The
gable elevation has 2 axes and a 1-axial gable. The southern elevation has
2 axes with an entrance in the eastern axis. The house has been
modified.
A building without a number is a longitudinal Dutch homestead
situated in the western section of the village, on the southern side of
the road, facing it with its ridge. The homestead includes a cowshed with
a brick lower section and half-timbered, vertically boarded upper section.
It is higher from the house and is separated from it by a fire wall. The
house has a plastered (bricked?) structure, a boarded gable, a rafter roof
structure, and pantile roofing. A 2-bay interior has been modified. The
gable elevation has 2 axes and a 1-axial gable. The southern elevation has
2 axes with an entrance in the eastern axis. The house has been
modified. A building without a number is a longitudinal Dutch
homestead situated in the western section of the village, on the southern
side of the flood bank. The homestead includes a high cowshed, a barn, and
a house. All buildings are covered with asbestos tiles. The house has a
wooden (plastered) structure, a boarded gable, a rafter - collar beam roof
structure, and a modified 2-bay layout. The southern elevation has 3 axes
with an entrance in the eastern axis, while the western elevation - 2
axes.
A building without a number is a longitudinal Dutch
homestead situated in the western section of the village, on the southern
side of the flood bank. The homestead includes a high cowshed, a barn, and
a house. All buildings are covered with asbestos tiles. The house has a
wooden (plastered) structure, a boarded gable, a rafter - collar beam roof
structure, and a modified 2-bay layout. The southern elevation has 3 axes
with an entrance in the eastern axis, while the western elevation - 2
axes.
 A building without a number is a longitudinal homestead
situated on the southern side of the road running on the flood bank,
facing it with its ridge. The homestead includes a cowshed (higher), which
is separated from a house by a fire wall. A barn has been demolished. The
house was erected in the 1st half of the 19th century. It is a wooden
building with boarded quoins, a rafter - collar beam roof structure, and
pantile roofing. Its interior has a 2-bay layout with wider southern bay,
the large room in the southwestern corner, a black kitchen in the large
room bay, and a bipartite hallway. The eastern elevation has 2 axes, while
the southern - 5 axes with an entrance in the 2nd axis from the east.
A building without a number is a longitudinal homestead
situated on the southern side of the road running on the flood bank,
facing it with its ridge. The homestead includes a cowshed (higher), which
is separated from a house by a fire wall. A barn has been demolished. The
house was erected in the 1st half of the 19th century. It is a wooden
building with boarded quoins, a rafter - collar beam roof structure, and
pantile roofing. Its interior has a 2-bay layout with wider southern bay,
the large room in the southwestern corner, a black kitchen in the large
room bay, and a bipartite hallway. The eastern elevation has 2 axes, while
the southern - 5 axes with an entrance in the 2nd axis from the east.