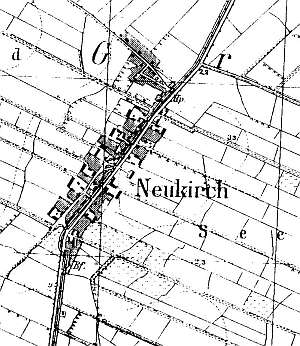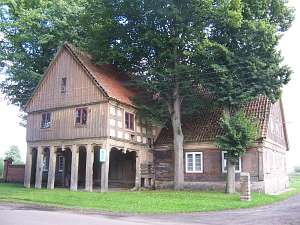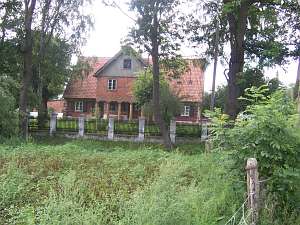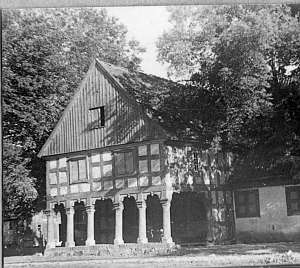|
gm. Ostaszewo, pow. nowodworski, woj. pomorskie
Until 1945 Neukirch (Gotha), Neukirche (Endersch, Schrőtter)

The village was granted privileges (with 60 włókas) ca. 1342-45 by the Grand Master, Rudolf König. The St. Martin parish church was founded at the same time. The Catholic church was replaced in 1879. The first Lutheran church was erected in 1631 and replaced in 1838 by a new half-timbered church, which was transferred to Elbląg. In 1820, the village had 360 residents, including 30 Mennonites. Village layout - linear and square village in a north - south line along the Lichnowów - Ostaszew road with buildings on outside sides of streets; large farms were located on the western side; the Catholic church and a cemetery are located in the southern section of the village, on the western side of the road, while the Lutheran cemetery, on the eastern side. The cultural landscape has been relatively well preserved with a detectable spatial layout, a homestead arrangement, and a partially preserved field layout. The village has a Neo-Gothic Catholic church from 1879 surrounded by a functioning cemetery. The Lutheran church from 1838 was transferred to Elbląg. Only some old trees have remained in the Lutheran cemetery. The examples of the historical architecture primarily include brick houses from the beginning of the 20th century (e.g. house no. 27 with splendid ceramic decoration) and 4 arcaded houses erected between the end of the 18th and a second half of the 19th centuries, including one heavily modified building. Almost the entire farming section from the beginning of the 20th century has survived by the arcaded house no. 15/16.
 No. 13 is an arcaded house erected in 1820 by Peter Lang for
Peter Conrad. At the beginning of the 20th century, it belonged to Eduard
Penner. The building is situated in the southern section of the village,
on the eastern side of the road, facing it with its ridge. It has a log
structure with quoins covered by boards carved into a form of the Tuscan
pilaster, a decoratively profiled cornice topping a wall, an arcade
located in the center of the 7-axial symmetrical, western elevation and
supported by 6 pillars, and a half-timbered extension filled with yellow
brick (frontal wall - boarded). The interior has bays of similar sizes
with the large room located in the southwestern corner, a black kitchen
located mostly in the western bay, and a bipartite, L-shaped hallway
separating 3 rooms by the northern wall.. The building has rich
architectural detail; original entrance door with low relief has been
preserved. No. 13 is an arcaded house erected in 1820 by Peter Lang for
Peter Conrad. At the beginning of the 20th century, it belonged to Eduard
Penner. The building is situated in the southern section of the village,
on the eastern side of the road, facing it with its ridge. It has a log
structure with quoins covered by boards carved into a form of the Tuscan
pilaster, a decoratively profiled cornice topping a wall, an arcade
located in the center of the 7-axial symmetrical, western elevation and
supported by 6 pillars, and a half-timbered extension filled with yellow
brick (frontal wall - boarded). The interior has bays of similar sizes
with the large room located in the southwestern corner, a black kitchen
located mostly in the western bay, and a bipartite, L-shaped hallway
separating 3 rooms by the northern wall.. The building has rich
architectural detail; original entrance door with low relief has been
preserved.
 A building without a number is a house erected in 1771
and rebuilt in 1842; it belonged to the Classen family. The house is a
part of a farming complex situated in the central section of the village,
on the western side of a road. The house has a brick underpinning, a log
structure with quoins covered by boards imitating rustication, a
half-timbered arcade (eastern side) supported by 6 Tuscan columns, and
pantile roofing. The building has a rectangular layout with a slightly
protruding section in the center of the eastern elevation, in front of the
arcade. The interior has a 2-bay layout with wider southern bay, the large
room in the southeastern corner, a black kitchen in the large room bay,
and a bipartite L-shaped hallway, which separates rooms by northern wall
(the interior has been modified). The southern gable elevation has 3 axes,
a projection, and a two-level gable with 4 axes in the lower level, two
windows enclosed by quarter-circular skylights, and a single window above.
The southern elevation has 7 axes with a 2-axial extension and an arcade
in the 3 central axes and a centrally located entrance. A building without a number is a house erected in 1771
and rebuilt in 1842; it belonged to the Classen family. The house is a
part of a farming complex situated in the central section of the village,
on the western side of a road. The house has a brick underpinning, a log
structure with quoins covered by boards imitating rustication, a
half-timbered arcade (eastern side) supported by 6 Tuscan columns, and
pantile roofing. The building has a rectangular layout with a slightly
protruding section in the center of the eastern elevation, in front of the
arcade. The interior has a 2-bay layout with wider southern bay, the large
room in the southeastern corner, a black kitchen in the large room bay,
and a bipartite L-shaped hallway, which separates rooms by northern wall
(the interior has been modified). The southern gable elevation has 3 axes,
a projection, and a two-level gable with 4 axes in the lower level, two
windows enclosed by quarter-circular skylights, and a single window above.
The southern elevation has 7 axes with a 2-axial extension and an arcade
in the 3 central axes and a centrally located entrance.
 The house
no. 13 was erected in 1800 and belonged to Fast. It was situated in the
northern section of the village, on the eastern section of a road, facing
it with its ridge. It has a plastered wooden structure with quoins covered
by boards, vertically boarded gables, pantile roofing, and a half-timbered
extension supported by 6 Ionian columns and half-timbered walls. The
building has a 2-bay interior (similar bays) with the large room in the
northeastern corner, a centrally located black kitchen, and a bipartite,
Z-shaped hallway, which separates rooms in the southern section of the
building. It has a corridor leading to an entrance in the gable wall,
which may suggest that the building was a part of a Dutch homestead. The
building no longer exists. The house
no. 13 was erected in 1800 and belonged to Fast. It was situated in the
northern section of the village, on the eastern section of a road, facing
it with its ridge. It has a plastered wooden structure with quoins covered
by boards, vertically boarded gables, pantile roofing, and a half-timbered
extension supported by 6 Ionian columns and half-timbered walls. The
building has a 2-bay interior (similar bays) with the large room in the
northeastern corner, a centrally located black kitchen, and a bipartite,
Z-shaped hallway, which separates rooms in the southern section of the
building. It has a corridor leading to an entrance in the gable wall,
which may suggest that the building was a part of a Dutch homestead. The
building no longer exists.
Schmid, s.195-205; Lipińska t. III, poz.208
|

 No. 13 is an arcaded house erected in 1820 by Peter Lang for
Peter Conrad. At the beginning of the 20th century, it belonged to Eduard
Penner. The building is situated in the southern section of the village,
on the eastern side of the road, facing it with its ridge. It has a log
structure with quoins covered by boards carved into a form of the Tuscan
pilaster, a decoratively profiled cornice topping a wall, an arcade
located in the center of the 7-axial symmetrical, western elevation and
supported by 6 pillars, and a half-timbered extension filled with yellow
brick (frontal wall - boarded). The interior has bays of similar sizes
with the large room located in the southwestern corner, a black kitchen
located mostly in the western bay, and a bipartite, L-shaped hallway
separating 3 rooms by the northern wall.. The building has rich
architectural detail; original entrance door with low relief has been
preserved.
No. 13 is an arcaded house erected in 1820 by Peter Lang for
Peter Conrad. At the beginning of the 20th century, it belonged to Eduard
Penner. The building is situated in the southern section of the village,
on the eastern side of the road, facing it with its ridge. It has a log
structure with quoins covered by boards carved into a form of the Tuscan
pilaster, a decoratively profiled cornice topping a wall, an arcade
located in the center of the 7-axial symmetrical, western elevation and
supported by 6 pillars, and a half-timbered extension filled with yellow
brick (frontal wall - boarded). The interior has bays of similar sizes
with the large room located in the southwestern corner, a black kitchen
located mostly in the western bay, and a bipartite, L-shaped hallway
separating 3 rooms by the northern wall.. The building has rich
architectural detail; original entrance door with low relief has been
preserved. A building without a number is a house erected in 1771
and rebuilt in 1842; it belonged to the Classen family. The house is a
part of a farming complex situated in the central section of the village,
on the western side of a road. The house has a brick underpinning, a log
structure with quoins covered by boards imitating rustication, a
half-timbered arcade (eastern side) supported by 6 Tuscan columns, and
pantile roofing. The building has a rectangular layout with a slightly
protruding section in the center of the eastern elevation, in front of the
arcade. The interior has a 2-bay layout with wider southern bay, the large
room in the southeastern corner, a black kitchen in the large room bay,
and a bipartite L-shaped hallway, which separates rooms by northern wall
(the interior has been modified). The southern gable elevation has 3 axes,
a projection, and a two-level gable with 4 axes in the lower level, two
windows enclosed by quarter-circular skylights, and a single window above.
The southern elevation has 7 axes with a 2-axial extension and an arcade
in the 3 central axes and a centrally located entrance.
A building without a number is a house erected in 1771
and rebuilt in 1842; it belonged to the Classen family. The house is a
part of a farming complex situated in the central section of the village,
on the western side of a road. The house has a brick underpinning, a log
structure with quoins covered by boards imitating rustication, a
half-timbered arcade (eastern side) supported by 6 Tuscan columns, and
pantile roofing. The building has a rectangular layout with a slightly
protruding section in the center of the eastern elevation, in front of the
arcade. The interior has a 2-bay layout with wider southern bay, the large
room in the southeastern corner, a black kitchen in the large room bay,
and a bipartite L-shaped hallway, which separates rooms by northern wall
(the interior has been modified). The southern gable elevation has 3 axes,
a projection, and a two-level gable with 4 axes in the lower level, two
windows enclosed by quarter-circular skylights, and a single window above.
The southern elevation has 7 axes with a 2-axial extension and an arcade
in the 3 central axes and a centrally located entrance. The house
no. 13 was erected in 1800 and belonged to Fast. It was situated in the
northern section of the village, on the eastern section of a road, facing
it with its ridge. It has a plastered wooden structure with quoins covered
by boards, vertically boarded gables, pantile roofing, and a half-timbered
extension supported by 6 Ionian columns and half-timbered walls. The
building has a 2-bay interior (similar bays) with the large room in the
northeastern corner, a centrally located black kitchen, and a bipartite,
Z-shaped hallway, which separates rooms in the southern section of the
building. It has a corridor leading to an entrance in the gable wall,
which may suggest that the building was a part of a Dutch homestead. The
building no longer exists.
The house
no. 13 was erected in 1800 and belonged to Fast. It was situated in the
northern section of the village, on the eastern section of a road, facing
it with its ridge. It has a plastered wooden structure with quoins covered
by boards, vertically boarded gables, pantile roofing, and a half-timbered
extension supported by 6 Ionian columns and half-timbered walls. The
building has a 2-bay interior (similar bays) with the large room in the
northeastern corner, a centrally located black kitchen, and a bipartite,
Z-shaped hallway, which separates rooms in the southern section of the
building. It has a corridor leading to an entrance in the gable wall,
which may suggest that the building was a part of a Dutch homestead. The
building no longer exists.