|
gm. Bodzanów, pow. płocki, woj. mazowieckie

The village was mentioned for the first time in 1319. It was settled by the Dutch colonists at the end of the 18th century. In 1900, it had 7 houses and 62 residents, who cultivated 102 morga of land.
Białobrzegi is a linear village situated on the northern side of the Vistula to the south of the Zakroczym-Płock road, between the road and the flood-bank. The buildings are located along two lines, which embrace the Vistulas old river bed from the southern and northern directions.
The cultural landscape of the village is well preserved with abundant planted vegetation, numerous drainage canals, and artificial hillocks with five preserved traditional homesteads with houses.
 No 24 is a wooden house erected at the end of the 19th century. The building lies along an east-west line on an artificial rise on the northern side of the road. It is entirely built of pine; it has a corner-notched log structure with dovetail halvings and protruding log ends. It has a double-pitched, rafter-queen post, high, straw thatched roof. The entrance to the building is on the southern side. The interior has a two-bay and three-axial layout. The object is in good condition. No 24 is a wooden house erected at the end of the 19th century. The building lies along an east-west line on an artificial rise on the northern side of the road. It is entirely built of pine; it has a corner-notched log structure with dovetail halvings and protruding log ends. It has a double-pitched, rafter-queen post, high, straw thatched roof. The entrance to the building is on the southern side. The interior has a two-bay and three-axial layout. The object is in good condition.
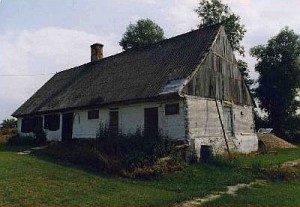 No. 26 is a wooden house, erected ca. 1880 located along an east-west line; it faces east with the residential section and is located on a man-made rise. It is entirely built of pine and poplar wood; the walls have a corner-notched log structure with dovetail halvings and protruding log ends and - whitewashed. The structure is covered with a rafter-collar beam roof that is reinforced with queen posts, and roofed with asbestos tiles. The residential section has a two-bay and four-axial layout with a centrally located traditional fire system. It consists of a wide chimney, czarna kuchnia (black kitchen) located on the ground floor, bread oven, heater, three-section kitchen, and a tiled stove. The cowshed is not in use; the internal walls are disassembled. A summer beam, which runs along the cowshed and rests on three posts, is the only preserved element. Initially, the building was longer; it had a barn, which was added to the cowshed. The barn had a boarded timber frame structure and was taken down in 1991. The building is used as a summer house and is well preserved. No. 26 is a wooden house, erected ca. 1880 located along an east-west line; it faces east with the residential section and is located on a man-made rise. It is entirely built of pine and poplar wood; the walls have a corner-notched log structure with dovetail halvings and protruding log ends and - whitewashed. The structure is covered with a rafter-collar beam roof that is reinforced with queen posts, and roofed with asbestos tiles. The residential section has a two-bay and four-axial layout with a centrally located traditional fire system. It consists of a wide chimney, czarna kuchnia (black kitchen) located on the ground floor, bread oven, heater, three-section kitchen, and a tiled stove. The cowshed is not in use; the internal walls are disassembled. A summer beam, which runs along the cowshed and rests on three posts, is the only preserved element. Initially, the building was longer; it had a barn, which was added to the cowshed. The barn had a boarded timber frame structure and was taken down in 1991. The building is used as a summer house and is well preserved.
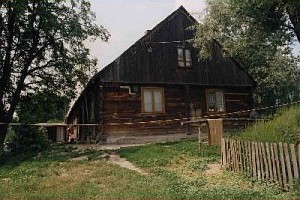 No. 34 is a wooden house (former school) erected ca. 1909, located in an east-west line on a man-made rise on the northern side of the road. Initially, the building served as a school or a prayer room (?); currently, it is used for housing purposes. It is entirely built of pine; it has a corner-notched log structure with dovetail halvings and protruding log ends. It has a double pitched, rafter-queen post, high, asbestos tile roof. The entrance to the building is located on the southern side in the veranda. The veranda was added to the south-east corner and has a centrally situated two-leaf door. The interior has a two-bay layout. The object is in good condition. No. 34 is a wooden house (former school) erected ca. 1909, located in an east-west line on a man-made rise on the northern side of the road. Initially, the building served as a school or a prayer room (?); currently, it is used for housing purposes. It is entirely built of pine; it has a corner-notched log structure with dovetail halvings and protruding log ends. It has a double pitched, rafter-queen post, high, asbestos tile roof. The entrance to the building is located on the southern side in the veranda. The veranda was added to the south-east corner and has a centrally situated two-leaf door. The interior has a two-bay layout. The object is in good condition.

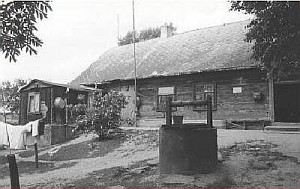
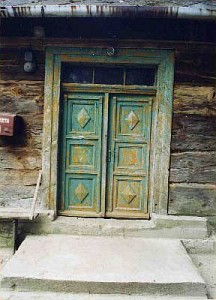
 No. 35 is a wooden house, erected ca. 1912. Initially, the building included the residential and farm sections under one roof. The walls of the farm section collapsed and this part was taken down. The building faces east with its residential section and has a farm annex on the west side. The building is positioned in an east-west line on the northern side of the road. It is built of pine and has a corner-notched log structure with corners joined by dovetail halvings. The building has a rafter-collar beam, double-pitched, low roof (secondary - the original structure was disassembled). The entrance hall is located on the southern side. The interior has a two-bay and one and a half-axial layout. The building is preserved in satisfactory condition. No. 35 is a wooden house, erected ca. 1912. Initially, the building included the residential and farm sections under one roof. The walls of the farm section collapsed and this part was taken down. The building faces east with its residential section and has a farm annex on the west side. The building is positioned in an east-west line on the northern side of the road. It is built of pine and has a corner-notched log structure with corners joined by dovetail halvings. The building has a rafter-collar beam, double-pitched, low roof (secondary - the original structure was disassembled). The entrance hall is located on the southern side. The interior has a two-bay and one and a half-axial layout. The building is preserved in satisfactory condition.
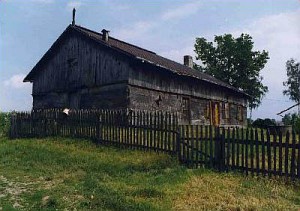 No. 37 is a wooden house erected in 1889 and faces east with the residential section; it lies in an east-west line ca. 50m from the northern side of the road. It is surrounded by a picket fence. The building is made of pine wood and has a corner-notched log structure, joined at corners by dovetail halvings. The entire construction is covered with a double-pitched, rafter-queen post roof, which rests on pointing sills and is roofed with sheet metal. It has a two-bay and three-axial interior with a centrally located, traditional fire system (heaters, a tile kitchen section and stoves, and a bread oven). The cowshed has a centrally located passageway with stalls for farm animals on its sides. The building is preserved in a good condition. No. 37 is a wooden house erected in 1889 and faces east with the residential section; it lies in an east-west line ca. 50m from the northern side of the road. It is surrounded by a picket fence. The building is made of pine wood and has a corner-notched log structure, joined at corners by dovetail halvings. The entire construction is covered with a double-pitched, rafter-queen post roof, which rests on pointing sills and is roofed with sheet metal. It has a two-bay and three-axial interior with a centrally located, traditional fire system (heaters, a tile kitchen section and stoves, and a bread oven). The cowshed has a centrally located passageway with stalls for farm animals on its sides. The building is preserved in a good condition.
SGKP, t. XV, 1900, s. 125.
|

 No 24 is a wooden house erected at the end of the 19th century. The building lies along an east-west line on an artificial rise on the northern side of the road. It is entirely built of pine; it has a corner-notched log structure with dovetail halvings and protruding log ends. It has a double-pitched, rafter-queen post, high, straw thatched roof. The entrance to the building is on the southern side. The interior has a two-bay and three-axial layout. The object is in good condition.
No 24 is a wooden house erected at the end of the 19th century. The building lies along an east-west line on an artificial rise on the northern side of the road. It is entirely built of pine; it has a corner-notched log structure with dovetail halvings and protruding log ends. It has a double-pitched, rafter-queen post, high, straw thatched roof. The entrance to the building is on the southern side. The interior has a two-bay and three-axial layout. The object is in good condition. No. 26 is a wooden house, erected ca. 1880 located along an east-west line; it faces east with the residential section and is located on a man-made rise. It is entirely built of pine and poplar wood; the walls have a corner-notched log structure with dovetail halvings and protruding log ends and - whitewashed. The structure is covered with a rafter-collar beam roof that is reinforced with queen posts, and roofed with asbestos tiles. The residential section has a two-bay and four-axial layout with a centrally located traditional fire system. It consists of a wide chimney, czarna kuchnia (black kitchen) located on the ground floor, bread oven, heater, three-section kitchen, and a tiled stove. The cowshed is not in use; the internal walls are disassembled. A summer beam, which runs along the cowshed and rests on three posts, is the only preserved element. Initially, the building was longer; it had a barn, which was added to the cowshed. The barn had a boarded timber frame structure and was taken down in 1991. The building is used as a summer house and is well preserved.
No. 26 is a wooden house, erected ca. 1880 located along an east-west line; it faces east with the residential section and is located on a man-made rise. It is entirely built of pine and poplar wood; the walls have a corner-notched log structure with dovetail halvings and protruding log ends and - whitewashed. The structure is covered with a rafter-collar beam roof that is reinforced with queen posts, and roofed with asbestos tiles. The residential section has a two-bay and four-axial layout with a centrally located traditional fire system. It consists of a wide chimney, czarna kuchnia (black kitchen) located on the ground floor, bread oven, heater, three-section kitchen, and a tiled stove. The cowshed is not in use; the internal walls are disassembled. A summer beam, which runs along the cowshed and rests on three posts, is the only preserved element. Initially, the building was longer; it had a barn, which was added to the cowshed. The barn had a boarded timber frame structure and was taken down in 1991. The building is used as a summer house and is well preserved. No. 34 is a wooden house (former school) erected ca. 1909, located in an east-west line on a man-made rise on the northern side of the road. Initially, the building served as a school or a prayer room (?); currently, it is used for housing purposes. It is entirely built of pine; it has a corner-notched log structure with dovetail halvings and protruding log ends. It has a double pitched, rafter-queen post, high, asbestos tile roof. The entrance to the building is located on the southern side in the veranda. The veranda was added to the south-east corner and has a centrally situated two-leaf door. The interior has a two-bay layout. The object is in good condition.
No. 34 is a wooden house (former school) erected ca. 1909, located in an east-west line on a man-made rise on the northern side of the road. Initially, the building served as a school or a prayer room (?); currently, it is used for housing purposes. It is entirely built of pine; it has a corner-notched log structure with dovetail halvings and protruding log ends. It has a double pitched, rafter-queen post, high, asbestos tile roof. The entrance to the building is located on the southern side in the veranda. The veranda was added to the south-east corner and has a centrally situated two-leaf door. The interior has a two-bay layout. The object is in good condition. 


 No. 35 is a wooden house, erected ca. 1912. Initially, the building included the residential and farm sections under one roof. The walls of the farm section collapsed and this part was taken down. The building faces east with its residential section and has a farm annex on the west side. The building is positioned in an east-west line on the northern side of the road. It is built of pine and has a corner-notched log structure with corners joined by dovetail halvings. The building has a rafter-collar beam, double-pitched, low roof (secondary - the original structure was disassembled). The entrance hall is located on the southern side. The interior has a two-bay and one and a half-axial layout. The building is preserved in satisfactory condition.
No. 35 is a wooden house, erected ca. 1912. Initially, the building included the residential and farm sections under one roof. The walls of the farm section collapsed and this part was taken down. The building faces east with its residential section and has a farm annex on the west side. The building is positioned in an east-west line on the northern side of the road. It is built of pine and has a corner-notched log structure with corners joined by dovetail halvings. The building has a rafter-collar beam, double-pitched, low roof (secondary - the original structure was disassembled). The entrance hall is located on the southern side. The interior has a two-bay and one and a half-axial layout. The building is preserved in satisfactory condition. No. 37 is a wooden house erected in 1889 and faces east with the residential section; it lies in an east-west line ca. 50m from the northern side of the road. It is surrounded by a picket fence. The building is made of pine wood and has a corner-notched log structure, joined at corners by dovetail halvings. The entire construction is covered with a double-pitched, rafter-queen post roof, which rests on pointing sills and is roofed with sheet metal. It has a two-bay and three-axial interior with a centrally located, traditional fire system (heaters, a tile kitchen section and stoves, and a bread oven). The cowshed has a centrally located passageway with stalls for farm animals on its sides. The building is preserved in a good condition.
No. 37 is a wooden house erected in 1889 and faces east with the residential section; it lies in an east-west line ca. 50m from the northern side of the road. It is surrounded by a picket fence. The building is made of pine wood and has a corner-notched log structure, joined at corners by dovetail halvings. The entire construction is covered with a double-pitched, rafter-queen post roof, which rests on pointing sills and is roofed with sheet metal. It has a two-bay and three-axial interior with a centrally located, traditional fire system (heaters, a tile kitchen section and stoves, and a bread oven). The cowshed has a centrally located passageway with stalls for farm animals on its sides. The building is preserved in a good condition.