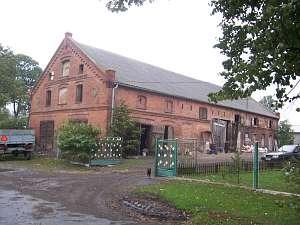|
gm. Nowy Staw, pow. malborski, woj. pomorskie
Until 1945 Prangenau TK (Schrötter), Prangau - (Gotha, Endersch)

The village was established in 1350 by the Grand Commander, Heinrich Tusmer. A St. Nicolas chapel dating from Middle Ages was taken down in the 17th century. A half-timbered Lutheran church was erected in 1768. The sources from 1776 mentioned the following Mennonite names: von Bargen, Andres, Dircksen, Gerbrand, Hoewner, Holtzrichter, and Kliewer. In 1820, the village had 188 residents, including 54 Mennonites. In 1869, the village had 68 włókas and 21 morgas of land, 30 houses, 303 residents, including 43 Mennonites. Village layout - (partially) a single-sided linear village located by the Nowy Staw - Nowa Cerkiew road with 4 homesteads on the northern side of the road. The cultural landscape have partially survived with a detectable spatial layout and homesteads. The Lutheran church has not survived. The examples of historical architecture include: 4 wooden houses from the 19th century, brick houses from the end of the 19th and beginning of the 20th centuries, and farming buildings - some decorated with religious symbols. There are several preserved layouts of Dutch homesteads (with modern buildings) in colonies. A field layout and a system of draining ditches have survived.
  No. 61 is a house situated in the western section of the
village, on the western side of a road, facing it with its ridge. It has a
brick foundation, a log structure with covered quoins, vertically boarded
pointing sill and gables, a queen post - purlin roof structure, and a
ceramic roof. The western elevation has 4 axes and a 4-axial gable with
two windows enclosed by small windows topped by triangular shapes and a
low, rectangular, small window above. The southern (symmetrical) elevation
has 7 axes and an entrance with a ... -axial porch in the center. The
building has rich fretwork decoration - window frames, gable finials, and
purlin supports. The homestead also has a granary/coach house - a brick
building with rich architectural detail. The southern elevation has plates
with a motif of a six-pointed star. No. 61 is a house situated in the western section of the
village, on the western side of a road, facing it with its ridge. It has a
brick foundation, a log structure with covered quoins, vertically boarded
pointing sill and gables, a queen post - purlin roof structure, and a
ceramic roof. The western elevation has 4 axes and a 4-axial gable with
two windows enclosed by small windows topped by triangular shapes and a
low, rectangular, small window above. The southern (symmetrical) elevation
has 7 axes and an entrance with a ... -axial porch in the center. The
building has rich fretwork decoration - window frames, gable finials, and
purlin supports. The homestead also has a granary/coach house - a brick
building with rich architectural detail. The southern elevation has plates
with a motif of a six-pointed star.
SGKP, t. IX, s 29; Schmid, s.254-236, Lipińska,t.3- 200 AG IV, BF
|


 No. 61 is a house situated in the western section of the
village, on the western side of a road, facing it with its ridge. It has a
brick foundation, a log structure with covered quoins, vertically boarded
pointing sill and gables, a queen post - purlin roof structure, and a
ceramic roof. The western elevation has 4 axes and a 4-axial gable with
two windows enclosed by small windows topped by triangular shapes and a
low, rectangular, small window above. The southern (symmetrical) elevation
has 7 axes and an entrance with a ... -axial porch in the center. The
building has rich fretwork decoration - window frames, gable finials, and
purlin supports. The homestead also has a granary/coach house - a brick
building with rich architectural detail. The southern elevation has plates
with a motif of a six-pointed star.
No. 61 is a house situated in the western section of the
village, on the western side of a road, facing it with its ridge. It has a
brick foundation, a log structure with covered quoins, vertically boarded
pointing sill and gables, a queen post - purlin roof structure, and a
ceramic roof. The western elevation has 4 axes and a 4-axial gable with
two windows enclosed by small windows topped by triangular shapes and a
low, rectangular, small window above. The southern (symmetrical) elevation
has 7 axes and an entrance with a ... -axial porch in the center. The
building has rich fretwork decoration - window frames, gable finials, and
purlin supports. The homestead also has a granary/coach house - a brick
building with rich architectural detail. The southern elevation has plates
with a motif of a six-pointed star.