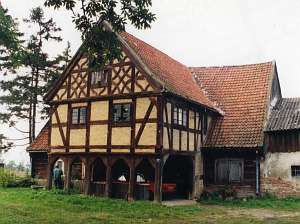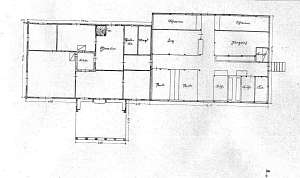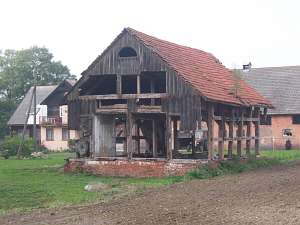|
gm. Stegna, pow. nowodworski, woj. pomorskie
Until 1945 Prenslaff (Gotha), Prinzlaff (Endersch, Schrötter)
In the early Middle Ages, there was an settlement in the area and then a castle located between the lands of the Teutonic Order and Duke Świętopełek. The castle was captured and fortified by the Teutonic Knights, but soon afterwards, lost its importance. The village of Przemysław received privileges in 1378. It was severely destroyed in the 17th century as a result of the siege of the fortress Gdańska Głowa and was redeveloped by Dutch settlers in the 2nd half of the 17th century. In 1809, the village had 11 large Dutch homesteads and 19 minor gentry houses. Among the large homesteads there were 6 of the longitudinal type, 3 of the angular type, and one long angular homestead, which formed a cross-shape with detached outbuildings. In 1820, the village had 333 residents, including 7 Mennonites. In 1869, the village had 1839.49 morgas of land, 36 houses and 394 residents, including 10 Mennonites. Village layout - a flood bank linear village on the northern side of the Elbląg Vistula with three colonies on the western side of the road to Mikoszewo. The cultural landscape is in decline. Out of 16 wooden buildings that were still present in 1990s, only several have remained. The cultural landscape includes: an arcaded house, masonry buildings, including an old inn from the end of the 19th century, and a school from 1920. Homestead and field layouts as well as some old trees surrounding homesteads have survived.
  No. 1 is a house from an old Dutch homestead of the
longitudinal type (farming buildings have been demolished) situated in the
eastern section of the village, on the northern side of the road, facing
it with its ridge. The building was erected in 1789 for an owner with the
initials P.W.J. and modified at the end of the 19th century and at the
beginning of the 20th century. It has a brick underpinning and a log
structure with log ends in the southeastern corner and dovetail halvings
in the remaining corners with the boarded southwestern corner. The
building has a deep half-timbered arcade (south side) supported by 6
wooden posts and half-timbered walls, a half-timbered, vertically boarded
gable, decoratively profiled ceiling beams supporting a top plate, a
rafter - two-collar beam roof structure, and a ceramic roof. The interior
has a 2-bay layout with slightly wider southern bay, the large room in the
southwestern corner, a black kitchen in the large room bay, and a
Z-shaped, bipartite hallway. The southern elevation has 6 axes and an
arcade in the axes 2-4 from the east with an entrance between windows in
the 3rd axis. Currently, the building is renovated. No. 1 is a house from an old Dutch homestead of the
longitudinal type (farming buildings have been demolished) situated in the
eastern section of the village, on the northern side of the road, facing
it with its ridge. The building was erected in 1789 for an owner with the
initials P.W.J. and modified at the end of the 19th century and at the
beginning of the 20th century. It has a brick underpinning and a log
structure with log ends in the southeastern corner and dovetail halvings
in the remaining corners with the boarded southwestern corner. The
building has a deep half-timbered arcade (south side) supported by 6
wooden posts and half-timbered walls, a half-timbered, vertically boarded
gable, decoratively profiled ceiling beams supporting a top plate, a
rafter - two-collar beam roof structure, and a ceramic roof. The interior
has a 2-bay layout with slightly wider southern bay, the large room in the
southwestern corner, a black kitchen in the large room bay, and a
Z-shaped, bipartite hallway. The southern elevation has 6 axes and an
arcade in the axes 2-4 from the east with an entrance between windows in
the 3rd axis. Currently, the building is renovated.
 No. 3 is a
house from an old longitudinal Dutch homestead (outbuildings - demolished)
situated in the eastern section of the village, on the northern side of
the road, facing it with its ridge. It was erected in the 2nd half of the
19th century on a brick underpinning. The building has a log structure
with quoins covered by boards imitating rustication, a log extension
(south side) supported by 4 posts, a vertically boarded gables and a
pointing sill, a queen post - purlin roof structure with an angle brace,
and asbestos tile roofing. The western elevation has 3 axes, two-level
gable with 4 axes in the bottom section, two windows enclosed by
rectangular small windows, and a single window above. The southern
elevation has 7 axes (symmetrical) with a 3-axial extension above a
centrally located arcade and an entrance in the 4th axis. The extension is
decorated with fretwork. No. 3 is a
house from an old longitudinal Dutch homestead (outbuildings - demolished)
situated in the eastern section of the village, on the northern side of
the road, facing it with its ridge. It was erected in the 2nd half of the
19th century on a brick underpinning. The building has a log structure
with quoins covered by boards imitating rustication, a log extension
(south side) supported by 4 posts, a vertically boarded gables and a
pointing sill, a queen post - purlin roof structure with an angle brace,
and asbestos tile roofing. The western elevation has 3 axes, two-level
gable with 4 axes in the bottom section, two windows enclosed by
rectangular small windows, and a single window above. The southern
elevation has 7 axes (symmetrical) with a 3-axial extension above a
centrally located arcade and an entrance in the 4th axis. The extension is
decorated with fretwork.
 No. 5 is a house from an old Dutch
homestead (farming buildings - demolished) situated in the eastern section
of the village, on the northern side of the road, facing it with its
ridge. The house was erected in the 2nd quarter of the 19th century on a
brick underpinning and has a log structure with quoins covered by boards,
a log extension (south side) originally above an arcade (currently, the
arcade and a part of the extension are bricked), a vertically boarded
gable, a queen post - purlin roof structure with an angle brace, and
asbestos tile roofing. No. 5 is a house from an old Dutch
homestead (farming buildings - demolished) situated in the eastern section
of the village, on the northern side of the road, facing it with its
ridge. The house was erected in the 2nd quarter of the 19th century on a
brick underpinning and has a log structure with quoins covered by boards,
a log extension (south side) originally above an arcade (currently, the
arcade and a part of the extension are bricked), a vertically boarded
gable, a queen post - purlin roof structure with an angle brace, and
asbestos tile roofing.
 The interior has been partially modified. Windows
have been replaced. There is a granary in the southern section of the
yard. It has a brick foundation, a vertically boarded, half-timbered
structure, and a high, ceramic roof. Currently, the building is in very
poor condition. The interior has been partially modified. Windows
have been replaced. There is a granary in the southern section of the
yard. It has a brick foundation, a vertically boarded, half-timbered
structure, and a high, ceramic roof. Currently, the building is in very
poor condition.
SGKP, t. IX, s 172; Lipińska, t. III, poz. 248, AG IV.
|

 No. 1 is a house from an old Dutch homestead of the
longitudinal type (farming buildings have been demolished) situated in the
eastern section of the village, on the northern side of the road, facing
it with its ridge. The building was erected in 1789 for an owner with the
initials P.W.J. and modified at the end of the 19th century and at the
beginning of the 20th century. It has a brick underpinning and a log
structure with log ends in the southeastern corner and dovetail halvings
in the remaining corners with the boarded southwestern corner. The
building has a deep half-timbered arcade (south side) supported by 6
wooden posts and half-timbered walls, a half-timbered, vertically boarded
gable, decoratively profiled ceiling beams supporting a top plate, a
rafter - two-collar beam roof structure, and a ceramic roof. The interior
has a 2-bay layout with slightly wider southern bay, the large room in the
southwestern corner, a black kitchen in the large room bay, and a
Z-shaped, bipartite hallway. The southern elevation has 6 axes and an
arcade in the axes 2-4 from the east with an entrance between windows in
the 3rd axis. Currently, the building is renovated.
No. 1 is a house from an old Dutch homestead of the
longitudinal type (farming buildings have been demolished) situated in the
eastern section of the village, on the northern side of the road, facing
it with its ridge. The building was erected in 1789 for an owner with the
initials P.W.J. and modified at the end of the 19th century and at the
beginning of the 20th century. It has a brick underpinning and a log
structure with log ends in the southeastern corner and dovetail halvings
in the remaining corners with the boarded southwestern corner. The
building has a deep half-timbered arcade (south side) supported by 6
wooden posts and half-timbered walls, a half-timbered, vertically boarded
gable, decoratively profiled ceiling beams supporting a top plate, a
rafter - two-collar beam roof structure, and a ceramic roof. The interior
has a 2-bay layout with slightly wider southern bay, the large room in the
southwestern corner, a black kitchen in the large room bay, and a
Z-shaped, bipartite hallway. The southern elevation has 6 axes and an
arcade in the axes 2-4 from the east with an entrance between windows in
the 3rd axis. Currently, the building is renovated. No. 3 is a
house from an old longitudinal Dutch homestead (outbuildings - demolished)
situated in the eastern section of the village, on the northern side of
the road, facing it with its ridge. It was erected in the 2nd half of the
19th century on a brick underpinning. The building has a log structure
with quoins covered by boards imitating rustication, a log extension
(south side) supported by 4 posts, a vertically boarded gables and a
pointing sill, a queen post - purlin roof structure with an angle brace,
and asbestos tile roofing. The western elevation has 3 axes, two-level
gable with 4 axes in the bottom section, two windows enclosed by
rectangular small windows, and a single window above. The southern
elevation has 7 axes (symmetrical) with a 3-axial extension above a
centrally located arcade and an entrance in the 4th axis. The extension is
decorated with fretwork.
No. 3 is a
house from an old longitudinal Dutch homestead (outbuildings - demolished)
situated in the eastern section of the village, on the northern side of
the road, facing it with its ridge. It was erected in the 2nd half of the
19th century on a brick underpinning. The building has a log structure
with quoins covered by boards imitating rustication, a log extension
(south side) supported by 4 posts, a vertically boarded gables and a
pointing sill, a queen post - purlin roof structure with an angle brace,
and asbestos tile roofing. The western elevation has 3 axes, two-level
gable with 4 axes in the bottom section, two windows enclosed by
rectangular small windows, and a single window above. The southern
elevation has 7 axes (symmetrical) with a 3-axial extension above a
centrally located arcade and an entrance in the 4th axis. The extension is
decorated with fretwork. No. 5 is a house from an old Dutch
homestead (farming buildings - demolished) situated in the eastern section
of the village, on the northern side of the road, facing it with its
ridge. The house was erected in the 2nd quarter of the 19th century on a
brick underpinning and has a log structure with quoins covered by boards,
a log extension (south side) originally above an arcade (currently, the
arcade and a part of the extension are bricked), a vertically boarded
gable, a queen post - purlin roof structure with an angle brace, and
asbestos tile roofing.
No. 5 is a house from an old Dutch
homestead (farming buildings - demolished) situated in the eastern section
of the village, on the northern side of the road, facing it with its
ridge. The house was erected in the 2nd quarter of the 19th century on a
brick underpinning and has a log structure with quoins covered by boards,
a log extension (south side) originally above an arcade (currently, the
arcade and a part of the extension are bricked), a vertically boarded
gable, a queen post - purlin roof structure with an angle brace, and
asbestos tile roofing.  The interior has been partially modified. Windows
have been replaced. There is a granary in the southern section of the
yard. It has a brick foundation, a vertically boarded, half-timbered
structure, and a high, ceramic roof. Currently, the building is in very
poor condition.
The interior has been partially modified. Windows
have been replaced. There is a granary in the southern section of the
yard. It has a brick foundation, a vertically boarded, half-timbered
structure, and a high, ceramic roof. Currently, the building is in very
poor condition.