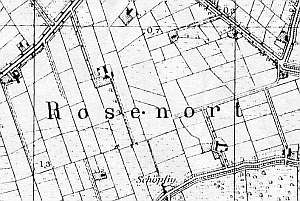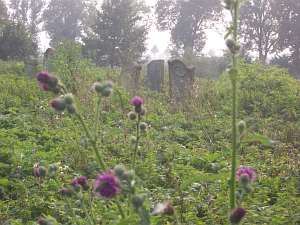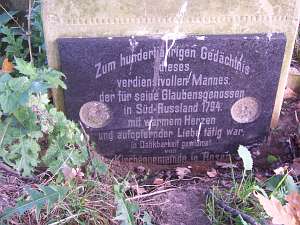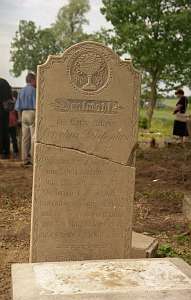|
gm. Nowy Dwór, pow. nowodworski, woj. pomorskie
Until 1945 Rosenort TK (Endersch, Schrötter) Rosenau (Gotha)

The village was founded by Dutch colonists at the end of the 16th century. Różewo was one of the most important Mennonite religious centers in the Żuławy region and had a great impact on other centers and communities. The first Mennonite church in Żuławy was erected in the village; it burned down in 1812. The new church was completed in 1813. Sources from 1727 mentioned 11 Mennonite surnames, sources from 1772 - 12 surnames, and the sources from 1776 mentioned the following names: Bestvader, Ens, Froes, Goetz, Harms, Hein, Hilbrand, Jantzen, Kasper, Claasen, Martens, Martin, Neufeld, Penner, Quap, Reimer, and Wienp. In 1820, the village had 80 residents, including 52 Mennonites. The petition from 1868 was signed by Boschmann, Siemens, Toews, and Wiens. Village layout - a colonial village on terpy and a flood bank Waldhufendorf village by the Różewski canal. The cultural landscape of the village has been heavily modified. B. Lipińska recorded no historical buildings on terpy. After 1945, one of the farms was converted into a state farm, PGR Różewo, which currently has contemporary buildings. The Mennonite cemetery, a field layout, a system of draining canals, and terpy with high vegetation have survived.
 No. 49 is a longitudinal Dutch homestead situated in the
northern section of the village, behind the Różewo canal, facing it with
its gable. The house is located on the southern side; outbuildings are
higher. The house was erected in 1839 on a stone underpinning and has a
wooden structure with quoins covered by boards imitating Tuscan pilaster,
a vertically boarded gable, a rafter - two-collar beam roof structure, and
a double-pitched roof with asbestos tile roofing. The interior has a 2-bay
layout with a wide eastern bay, the large room in the southeastern
corner, a black kitchen in the large room bay, and a bipartite,
L-shaped hallway. The gable elevation has 3 axes and a gable with a single
window enclosed by small square windows and a square window above. The
frontal elevation has 5 axes and an entrance with a porch (rich fretwork
decoration) in the 2nd axis. No. 49 is a longitudinal Dutch homestead situated in the
northern section of the village, behind the Różewo canal, facing it with
its gable. The house is located on the southern side; outbuildings are
higher. The house was erected in 1839 on a stone underpinning and has a
wooden structure with quoins covered by boards imitating Tuscan pilaster,
a vertically boarded gable, a rafter - two-collar beam roof structure, and
a double-pitched roof with asbestos tile roofing. The interior has a 2-bay
layout with a wide eastern bay, the large room in the southeastern
corner, a black kitchen in the large room bay, and a bipartite,
L-shaped hallway. The gable elevation has 3 axes and a gable with a single
window enclosed by small square windows and a square window above. The
frontal elevation has 5 axes and an entrance with a porch (rich fretwork
decoration) in the 2nd axis.
 The Mennonite cemetery is located
on the eastern side of a road, between the highway no. 7 and the former
state farm, PGR Różewo, on a slight rise. It was established on a
square-like plot with partially preserved surrounding trees and historical
gravestones. The Mennonite cemetery is located
on the eastern side of a road, between the highway no. 7 and the former
state farm, PGR Różewo, on a slight rise. It was established on a
square-like plot with partially preserved surrounding trees and historical
gravestones.  A plate was mounted (later?) in the stall of Cornelius
Warkentin to commemorate the 100-year anniversary of the emigration: Zum
hundertjährigen Gedächtnis diesel verdienstvollen Magnes der fü seine
Glaubensgenossen id Süd - Russland 1794. mit warem Herzen und aufpfernder
Liebe tätig war in Dankbarkeit dewidmet von Kirchengemeinde in Rosenort. A plate was mounted (later?) in the stall of Cornelius
Warkentin to commemorate the 100-year anniversary of the emigration: Zum
hundertjährigen Gedächtnis diesel verdienstvollen Magnes der fü seine
Glaubensgenossen id Süd - Russland 1794. mit warem Herzen und aufpfernder
Liebe tätig war in Dankbarkeit dewidmet von Kirchengemeinde in Rosenort.  The Warkentin's stall has a form of a vertical slab topped by a segmented
arch supported by klęski. There is a representation of a vase with flowers
in the upper section and an epitaph inscription below. The edge is
decorated with a relief - a laurel branch. There is an 8-pointed star in a
wreath on the other side in the finial and below - an inscription from the
book of Job.
The Warkentin's stall has a form of a vertical slab topped by a segmented
arch supported by klęski. There is a representation of a vase with flowers
in the upper section and an epitaph inscription below. The edge is
decorated with a relief - a laurel branch. There is an 8-pointed star in a
wreath on the other side in the finial and below - an inscription from the
book of Job.
ML, t.III, s. 544-45, AG, BF.
|

 No. 49 is a longitudinal Dutch homestead situated in the
northern section of the village, behind the Różewo canal, facing it with
its gable. The house is located on the southern side; outbuildings are
higher. The house was erected in 1839 on a stone underpinning and has a
wooden structure with quoins covered by boards imitating Tuscan pilaster,
a vertically boarded gable, a rafter - two-collar beam roof structure, and
a double-pitched roof with asbestos tile roofing. The interior has a 2-bay
layout with a wide eastern bay, the large room in the southeastern
corner, a black kitchen in the large room bay, and a bipartite,
L-shaped hallway. The gable elevation has 3 axes and a gable with a single
window enclosed by small square windows and a square window above. The
frontal elevation has 5 axes and an entrance with a porch (rich fretwork
decoration) in the 2nd axis.
No. 49 is a longitudinal Dutch homestead situated in the
northern section of the village, behind the Różewo canal, facing it with
its gable. The house is located on the southern side; outbuildings are
higher. The house was erected in 1839 on a stone underpinning and has a
wooden structure with quoins covered by boards imitating Tuscan pilaster,
a vertically boarded gable, a rafter - two-collar beam roof structure, and
a double-pitched roof with asbestos tile roofing. The interior has a 2-bay
layout with a wide eastern bay, the large room in the southeastern
corner, a black kitchen in the large room bay, and a bipartite,
L-shaped hallway. The gable elevation has 3 axes and a gable with a single
window enclosed by small square windows and a square window above. The
frontal elevation has 5 axes and an entrance with a porch (rich fretwork
decoration) in the 2nd axis. The Mennonite cemetery is located
on the eastern side of a road, between the highway no. 7 and the former
state farm, PGR Różewo, on a slight rise. It was established on a
square-like plot with partially preserved surrounding trees and historical
gravestones.
The Mennonite cemetery is located
on the eastern side of a road, between the highway no. 7 and the former
state farm, PGR Różewo, on a slight rise. It was established on a
square-like plot with partially preserved surrounding trees and historical
gravestones.  A plate was mounted (later?) in the stall of Cornelius
Warkentin to commemorate the 100-year anniversary of the emigration: Zum
hundertjährigen Gedächtnis diesel verdienstvollen Magnes der fü seine
Glaubensgenossen id Süd - Russland 1794. mit warem Herzen und aufpfernder
Liebe tätig war in Dankbarkeit dewidmet von Kirchengemeinde in Rosenort.
A plate was mounted (later?) in the stall of Cornelius
Warkentin to commemorate the 100-year anniversary of the emigration: Zum
hundertjährigen Gedächtnis diesel verdienstvollen Magnes der fü seine
Glaubensgenossen id Süd - Russland 1794. mit warem Herzen und aufpfernder
Liebe tätig war in Dankbarkeit dewidmet von Kirchengemeinde in Rosenort.  The Warkentin's stall has a form of a vertical slab topped by a segmented
arch supported by klęski. There is a representation of a vase with flowers
in the upper section and an epitaph inscription below. The edge is
decorated with a relief - a laurel branch. There is an 8-pointed star in a
wreath on the other side in the finial and below - an inscription from the
book of Job.
The Warkentin's stall has a form of a vertical slab topped by a segmented
arch supported by klęski. There is a representation of a vase with flowers
in the upper section and an epitaph inscription below. The edge is
decorated with a relief - a laurel branch. There is an 8-pointed star in a
wreath on the other side in the finial and below - an inscription from the
book of Job.