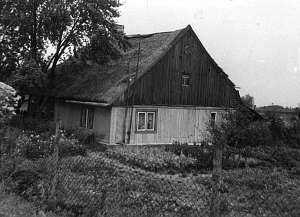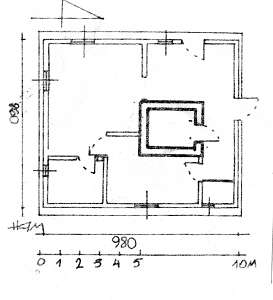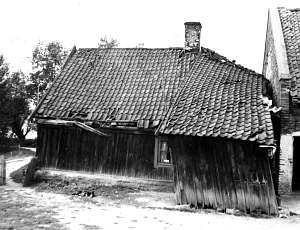|
gm. Markusy, pow. elbląski, woj. warmińsko - mazurskie
Until 1945 Stammswalde, TK, Stűhmswalde ( Schrötter)
The village was probably founded at the beginning of the 18th century under the emphyteutic law. Village layout - a flood bank linear village on the eastern side of the Brzeźnica and a Waldhufendorf village along the road to Topolno. The spatial layout is detectable with terpy, a field layout, and a system of draining ditches. Historical buildings have been disappearing, being replaced by modern buildings.

 No. 2 is a house from a longitudinal Dutch homestead situated
in the southern section of the village, on the eastern side of the flood
bank road, facing it with its ridge (farming buildings - demolished). The
house was erected at the end of the 18th century and has a log structure
covered by panels and roofing paper, a rafter - collar beam roof
structure, and a thatched roof. The building has a square-like, 1.5-bay
layout with the large room in the southwestern corner, a black kitchen in
the large room bay, and an L-shaped hallway. The southern elevation has 2
axes and a single-axial gable. The western elevation has 3 axes with an
entrance in the northern axis. No. 2 is a house from a longitudinal Dutch homestead situated
in the southern section of the village, on the eastern side of the flood
bank road, facing it with its ridge (farming buildings - demolished). The
house was erected at the end of the 18th century and has a log structure
covered by panels and roofing paper, a rafter - collar beam roof
structure, and a thatched roof. The building has a square-like, 1.5-bay
layout with the large room in the southwestern corner, a black kitchen in
the large room bay, and an L-shaped hallway. The southern elevation has 2
axes and a single-axial gable. The western elevation has 3 axes with an
entrance in the northern axis.
 No. 4 is a longitudinal Dutch
homestead situated in the southern section of the village, on the eastern
side of the flood bank road, facing it with its ridge. A cowshed is much
higher and dates from the beginning of the 20th century. The house was
erected at the beginning of the 19th century and has a vertically
boarded log structure with a pent roof arcade (east side), a rafter -
collar beam roof structure, and pantile roofing. The building has a
square-like, 2-bay layout with southern rooms of the same sizes. There is
a centrally located black kitchen and a (originally) bipartite, L-shaped
hallway. The southern elevation has 2 axes and a single-axial gable. The
western elevation has 3 axes with an entrance in the northern axis. No. 4 is a longitudinal Dutch
homestead situated in the southern section of the village, on the eastern
side of the flood bank road, facing it with its ridge. A cowshed is much
higher and dates from the beginning of the 20th century. The house was
erected at the beginning of the 19th century and has a vertically
boarded log structure with a pent roof arcade (east side), a rafter -
collar beam roof structure, and pantile roofing. The building has a
square-like, 2-bay layout with southern rooms of the same sizes. There is
a centrally located black kitchen and a (originally) bipartite, L-shaped
hallway. The southern elevation has 2 axes and a single-axial gable. The
western elevation has 3 axes with an entrance in the northern axis.
Dokumentacja: nr 2,4 J. Domino KE 1989.
|

 No. 2 is a house from a longitudinal Dutch homestead situated
in the southern section of the village, on the eastern side of the flood
bank road, facing it with its ridge (farming buildings - demolished). The
house was erected at the end of the 18th century and has a log structure
covered by panels and roofing paper, a rafter - collar beam roof
structure, and a thatched roof. The building has a square-like, 1.5-bay
layout with the large room in the southwestern corner, a black kitchen in
the large room bay, and an L-shaped hallway. The southern elevation has 2
axes and a single-axial gable. The western elevation has 3 axes with an
entrance in the northern axis.
No. 2 is a house from a longitudinal Dutch homestead situated
in the southern section of the village, on the eastern side of the flood
bank road, facing it with its ridge (farming buildings - demolished). The
house was erected at the end of the 18th century and has a log structure
covered by panels and roofing paper, a rafter - collar beam roof
structure, and a thatched roof. The building has a square-like, 1.5-bay
layout with the large room in the southwestern corner, a black kitchen in
the large room bay, and an L-shaped hallway. The southern elevation has 2
axes and a single-axial gable. The western elevation has 3 axes with an
entrance in the northern axis. No. 4 is a longitudinal Dutch
homestead situated in the southern section of the village, on the eastern
side of the flood bank road, facing it with its ridge. A cowshed is much
higher and dates from the beginning of the 20th century. The house was
erected at the beginning of the 19th century and has a vertically
boarded log structure with a pent roof arcade (east side), a rafter -
collar beam roof structure, and pantile roofing. The building has a
square-like, 2-bay layout with southern rooms of the same sizes. There is
a centrally located black kitchen and a (originally) bipartite, L-shaped
hallway. The southern elevation has 2 axes and a single-axial gable. The
western elevation has 3 axes with an entrance in the northern axis.
No. 4 is a longitudinal Dutch
homestead situated in the southern section of the village, on the eastern
side of the flood bank road, facing it with its ridge. A cowshed is much
higher and dates from the beginning of the 20th century. The house was
erected at the beginning of the 19th century and has a vertically
boarded log structure with a pent roof arcade (east side), a rafter -
collar beam roof structure, and pantile roofing. The building has a
square-like, 2-bay layout with southern rooms of the same sizes. There is
a centrally located black kitchen and a (originally) bipartite, L-shaped
hallway. The southern elevation has 2 axes and a single-axial gable. The
western elevation has 3 axes with an entrance in the northern axis.