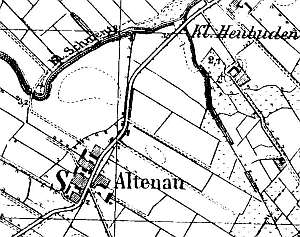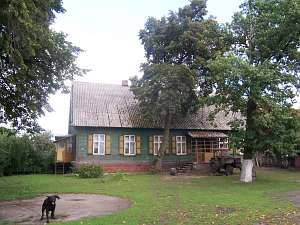|
gm. Lichnowy, pow. malborski, woj. pomorskie
Until 1945 Altenau TK (Endersch, Schrötter)

The village was established in 1399. The sources from 1776 mentioned Mennonite surnames. In 1885, the village had 481 ha, 111 Catholics and Lutherans, and 34 Mennonite Fastvan Riesen. In 1820, the village had 56 residents, including 20 Mennonites. Village layout - a linear village (hamlet) along the Szymankowo - Nowy Staw road with 3 large farms on its western side and one, on the eastern side. The cultural landscape has been well preserved with a detectable spatial layout as well as road and homestead vegetation. Historical buildings are also well preserved: all large farms have survived with wooden houses (no. 4, 9, and 13), masonry cowsheds from the end of the 19th and beginning of the 20th centuries, and a masonry homestead no. 11 from the beginning of the 20th century. Wooden barns have not survived.
 No. 4 is a Dutch homestead situated in the southern section
of the village, on the eastern side of the main road, facing it with its
ridge. Originally, it probably had a longitudinal layout. The barn was
demolished after 1945; a cowshed has partially survived. There is a coach
house in the southern section of the yard. The house was erected in the
2nd quarter of the 19th century and modified in the 4th quarter of the
same century. It has a log structure and a 7-axial ridge wall with an
entrance in the 3rd axis from the east. The interior has been partially
modified. The homestead has a single storey coach house/granary with a
half-timbered structure (vertically boarded in the lower section),
brick-filled gable structures, and a ceramic roof. No. 4 is a Dutch homestead situated in the southern section
of the village, on the eastern side of the main road, facing it with its
ridge. Originally, it probably had a longitudinal layout. The barn was
demolished after 1945; a cowshed has partially survived. There is a coach
house in the southern section of the yard. The house was erected in the
2nd quarter of the 19th century and modified in the 4th quarter of the
same century. It has a log structure and a 7-axial ridge wall with an
entrance in the 3rd axis from the east. The interior has been partially
modified. The homestead has a single storey coach house/granary with a
half-timbered structure (vertically boarded in the lower section),
brick-filled gable structures, and a ceramic roof.
No. 9 is a
Dutch homestead of the longitudinal type situated in the southern section
of the village, on the western side of a road, facing it with its gable.
It includes a house and a cowshed; a barn has been taken down. The house
was erected in the 1st quarter of the 19th century and has a log
structure, a vertically boarded, half-timbered gable, and a ceramic roof.
The large room is located in the southeastern corner. The interior also
has a centrally located black kitchen and an extended farming section
(western side), which is almost of the same size as the eastern section
and is separated by a wide hallway.
No. 13 is a longitudinal or
angular Dutch homestead, which includes a house and a cowshed. It is
situated in the northern section of the village, on the western side of a
street, facing it with its gable. The house was erected at the end of the
18th century. It is possible that originally it was an arcaded house. It
was modified in the 2nd half of the 19th century - an arcade by the
southern elevation was converted into a 2-level, overhanging attic room.
The building has a log structure with quoins covered by boards imitating
pilaster, a vertically boarded, half-timbered gable and an attic room, and
a high ceramic roof. There is a wooden, half-timbered, vertically boarded,
single-storey granary/coach house from the 1st half of the 19th century in
the southern section of the yard.
SGKP, t. I, s. 32 Lipińska, t.III, poz.104; AG; BF.
|

 No. 4 is a Dutch homestead situated in the southern section
of the village, on the eastern side of the main road, facing it with its
ridge. Originally, it probably had a longitudinal layout. The barn was
demolished after 1945; a cowshed has partially survived. There is a coach
house in the southern section of the yard. The house was erected in the
2nd quarter of the 19th century and modified in the 4th quarter of the
same century. It has a log structure and a 7-axial ridge wall with an
entrance in the 3rd axis from the east. The interior has been partially
modified. The homestead has a single storey coach house/granary with a
half-timbered structure (vertically boarded in the lower section),
brick-filled gable structures, and a ceramic roof.
No. 4 is a Dutch homestead situated in the southern section
of the village, on the eastern side of the main road, facing it with its
ridge. Originally, it probably had a longitudinal layout. The barn was
demolished after 1945; a cowshed has partially survived. There is a coach
house in the southern section of the yard. The house was erected in the
2nd quarter of the 19th century and modified in the 4th quarter of the
same century. It has a log structure and a 7-axial ridge wall with an
entrance in the 3rd axis from the east. The interior has been partially
modified. The homestead has a single storey coach house/granary with a
half-timbered structure (vertically boarded in the lower section),
brick-filled gable structures, and a ceramic roof.