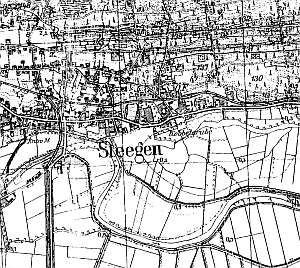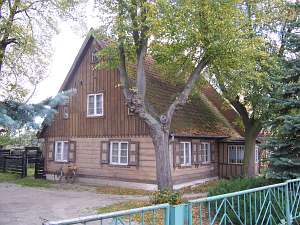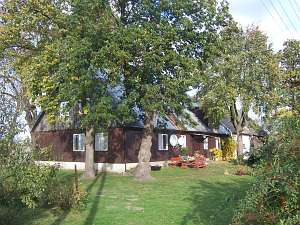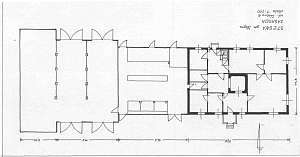|
gm. Stegna, pow. nowodworski, woj. pomorskie
Until 1945 Steegen (Schrötter) Stege (Endersch), Stegen (Gotha)

The village was formed from two earlier settlements, Steegen and Kobbelgrube. Stegna was founded ca. 1300 with its privileges renewed in 1465. Initially, it was a fishing village with inns located by a route running along the sandbar and a parish church situated in Kobbelgrube and mentioned in 1465. The church in Stegna was erected in 1683 in place of an earlier one. There are no information regarding Mennonite or Dutch settlers, but homesteads of the Dutch type were built in colonies. Village layout - multi-street village with a church and a cemetery in the eastern section. The cultural landscape was formed primarily at the end of the 19th century and at the end of the 20th century. It is well preserved along Gdańska street; however, further away from the street, in the northern and southern directions, there are numerous modern buildings (houses and boarding houses) erected in various architectural styles. The buildings rarely are higher than 2-3 stories.
 A building at Żuławska 3 is a longitudinal Dutch homestead
situated in the southern section of the village, on the southern side of a
local road, facing it with its ridge. A cowshed (demolished) was separated
from a house by a high fire wall. A barn has been also taken down. The
house was erected in 1862 for an owner with initials G.J. It has a high,
brick underpinning, a log structure with quoins imitating Tuscan pilaster,
a boarded gable, an attic room in the southern roof slope, and porches in
front of the southern and northern entrances. The interior has similar
bays with a centrally located black kitchen, a bipartite, Z-shaped
hallway, which separates rooms by the cowshed wall (with a corridor). The
gable elevation has 3 axes, a 2-level gable with 4 axes in the lower
section, two windows enclosed by two narrow skylights, and a doubled form
of the skylight above. The southern elevation has 7 axes with a centrally
located entrance. A building at Żuławska 3 is a longitudinal Dutch homestead
situated in the southern section of the village, on the southern side of a
local road, facing it with its ridge. A cowshed (demolished) was separated
from a house by a high fire wall. A barn has been also taken down. The
house was erected in 1862 for an owner with initials G.J. It has a high,
brick underpinning, a log structure with quoins imitating Tuscan pilaster,
a boarded gable, an attic room in the southern roof slope, and porches in
front of the southern and northern entrances. The interior has similar
bays with a centrally located black kitchen, a bipartite, Z-shaped
hallway, which separates rooms by the cowshed wall (with a corridor). The
gable elevation has 3 axes, a 2-level gable with 4 axes in the lower
section, two windows enclosed by two narrow skylights, and a doubled form
of the skylight above. The southern elevation has 7 axes with a centrally
located entrance.
 A building at Rycerska is a longitudinal Dutch
homestead situated on the northern side of the street, facing it with its
ridge. Farming buildings (north side), which are separated from a house by
a high fire wall, have been modified. The house was erected in the mid
19th century and has a log structure with boarded quoins, a vertically
boarded gable, a wooden porch in front of the eastern entrance, and
pantile roofing. The gable elevation has 2 axes and a 2-axial gable with a
two-level gable, a single window (lower level) enclosed by two small,
rectangular skylights, and a small window topped by triangular shapes
above. The eastern elevation has 5 axes and an entrance with a
porch. A building at Rycerska is a longitudinal Dutch
homestead situated on the northern side of the street, facing it with its
ridge. Farming buildings (north side), which are separated from a house by
a high fire wall, have been modified. The house was erected in the mid
19th century and has a log structure with boarded quoins, a vertically
boarded gable, a wooden porch in front of the eastern entrance, and
pantile roofing. The gable elevation has 2 axes and a 2-axial gable with a
two-level gable, a single window (lower level) enclosed by two small,
rectangular skylights, and a small window topped by triangular shapes
above. The eastern elevation has 5 axes and an entrance with a
porch.
 A building at Ogrodowa 26 is a longitudinal Dutch
homestead situated in the southeastern section of the village, on the
northern side of the street, facing it with its ridge. Farming buildings
are separated from the house by a low fire wall. The house dates from the
3rd quarter of the 19th century and has a vertically boarded log
structure, sheet metal roofing and modified elevations and (partially)
interior. A building at Ogrodowa 26 is a longitudinal Dutch
homestead situated in the southeastern section of the village, on the
northern side of the street, facing it with its ridge. Farming buildings
are separated from the house by a low fire wall. The house dates from the
3rd quarter of the 19th century and has a vertically boarded log
structure, sheet metal roofing and modified elevations and (partially)
interior.

 No. 6 (Cisewo) is a longitudinal Dutch homestead
situated in the western section of the village, ca. 200 m to the south
from the road to Mikoszewo. It was erected in 1801. A cowshed and a barn
are higher and have vertical planking. The house has a stone foundation, a
log structure with quoins covered by boards, a vertically boarded gable, a
rafter - two-collar beam roof structure, and a thatched (reeds on rye
straw) roof. The interior has a 2-bay layout with wider southern bay, the
large room in the southeastern corner, a black kitchen in the large
room bay, and an L-shaped hallway divided (later) into 4 spaces. The gable
elevation has 2 axes and a 4-axial gable with two windows enclosed by
quarter circular skylights. The southern elevation has 5 axes with an
entrance in the 3rd axis. The homestead has richly decorated window and
door frames; currently, it is being renovated. No. 6 (Cisewo) is a longitudinal Dutch homestead
situated in the western section of the village, ca. 200 m to the south
from the road to Mikoszewo. It was erected in 1801. A cowshed and a barn
are higher and have vertical planking. The house has a stone foundation, a
log structure with quoins covered by boards, a vertically boarded gable, a
rafter - two-collar beam roof structure, and a thatched (reeds on rye
straw) roof. The interior has a 2-bay layout with wider southern bay, the
large room in the southeastern corner, a black kitchen in the large
room bay, and an L-shaped hallway divided (later) into 4 spaces. The gable
elevation has 2 axes and a 4-axial gable with two windows enclosed by
quarter circular skylights. The southern elevation has 5 axes with an
entrance in the 3rd axis. The homestead has richly decorated window and
door frames; currently, it is being renovated.
Lipińska, t. III, poz.253; M.Gawryluk, Stegna, Sztutowo 1999.
|

 A building at Żuławska 3 is a longitudinal Dutch homestead
situated in the southern section of the village, on the southern side of a
local road, facing it with its ridge. A cowshed (demolished) was separated
from a house by a high fire wall. A barn has been also taken down. The
house was erected in 1862 for an owner with initials G.J. It has a high,
brick underpinning, a log structure with quoins imitating Tuscan pilaster,
a boarded gable, an attic room in the southern roof slope, and porches in
front of the southern and northern entrances. The interior has similar
bays with a centrally located black kitchen, a bipartite, Z-shaped
hallway, which separates rooms by the cowshed wall (with a corridor). The
gable elevation has 3 axes, a 2-level gable with 4 axes in the lower
section, two windows enclosed by two narrow skylights, and a doubled form
of the skylight above. The southern elevation has 7 axes with a centrally
located entrance.
A building at Żuławska 3 is a longitudinal Dutch homestead
situated in the southern section of the village, on the southern side of a
local road, facing it with its ridge. A cowshed (demolished) was separated
from a house by a high fire wall. A barn has been also taken down. The
house was erected in 1862 for an owner with initials G.J. It has a high,
brick underpinning, a log structure with quoins imitating Tuscan pilaster,
a boarded gable, an attic room in the southern roof slope, and porches in
front of the southern and northern entrances. The interior has similar
bays with a centrally located black kitchen, a bipartite, Z-shaped
hallway, which separates rooms by the cowshed wall (with a corridor). The
gable elevation has 3 axes, a 2-level gable with 4 axes in the lower
section, two windows enclosed by two narrow skylights, and a doubled form
of the skylight above. The southern elevation has 7 axes with a centrally
located entrance. A building at Rycerska is a longitudinal Dutch
homestead situated on the northern side of the street, facing it with its
ridge. Farming buildings (north side), which are separated from a house by
a high fire wall, have been modified. The house was erected in the mid
19th century and has a log structure with boarded quoins, a vertically
boarded gable, a wooden porch in front of the eastern entrance, and
pantile roofing. The gable elevation has 2 axes and a 2-axial gable with a
two-level gable, a single window (lower level) enclosed by two small,
rectangular skylights, and a small window topped by triangular shapes
above. The eastern elevation has 5 axes and an entrance with a
porch.
A building at Rycerska is a longitudinal Dutch
homestead situated on the northern side of the street, facing it with its
ridge. Farming buildings (north side), which are separated from a house by
a high fire wall, have been modified. The house was erected in the mid
19th century and has a log structure with boarded quoins, a vertically
boarded gable, a wooden porch in front of the eastern entrance, and
pantile roofing. The gable elevation has 2 axes and a 2-axial gable with a
two-level gable, a single window (lower level) enclosed by two small,
rectangular skylights, and a small window topped by triangular shapes
above. The eastern elevation has 5 axes and an entrance with a
porch. A building at Ogrodowa 26 is a longitudinal Dutch
homestead situated in the southeastern section of the village, on the
northern side of the street, facing it with its ridge. Farming buildings
are separated from the house by a low fire wall. The house dates from the
3rd quarter of the 19th century and has a vertically boarded log
structure, sheet metal roofing and modified elevations and (partially)
interior.
A building at Ogrodowa 26 is a longitudinal Dutch
homestead situated in the southeastern section of the village, on the
northern side of the street, facing it with its ridge. Farming buildings
are separated from the house by a low fire wall. The house dates from the
3rd quarter of the 19th century and has a vertically boarded log
structure, sheet metal roofing and modified elevations and (partially)
interior.
 No. 6 (Cisewo) is a longitudinal Dutch homestead
situated in the western section of the village, ca. 200 m to the south
from the road to Mikoszewo. It was erected in 1801. A cowshed and a barn
are higher and have vertical planking. The house has a stone foundation, a
log structure with quoins covered by boards, a vertically boarded gable, a
rafter - two-collar beam roof structure, and a thatched (reeds on rye
straw) roof. The interior has a 2-bay layout with wider southern bay, the
large room in the southeastern corner, a black kitchen in the large
room bay, and an L-shaped hallway divided (later) into 4 spaces. The gable
elevation has 2 axes and a 4-axial gable with two windows enclosed by
quarter circular skylights. The southern elevation has 5 axes with an
entrance in the 3rd axis. The homestead has richly decorated window and
door frames; currently, it is being renovated.
No. 6 (Cisewo) is a longitudinal Dutch homestead
situated in the western section of the village, ca. 200 m to the south
from the road to Mikoszewo. It was erected in 1801. A cowshed and a barn
are higher and have vertical planking. The house has a stone foundation, a
log structure with quoins covered by boards, a vertically boarded gable, a
rafter - two-collar beam roof structure, and a thatched (reeds on rye
straw) roof. The interior has a 2-bay layout with wider southern bay, the
large room in the southeastern corner, a black kitchen in the large
room bay, and an L-shaped hallway divided (later) into 4 spaces. The gable
elevation has 2 axes and a 4-axial gable with two windows enclosed by
quarter circular skylights. The southern elevation has 5 axes with an
entrance in the 3rd axis. The homestead has richly decorated window and
door frames; currently, it is being renovated.