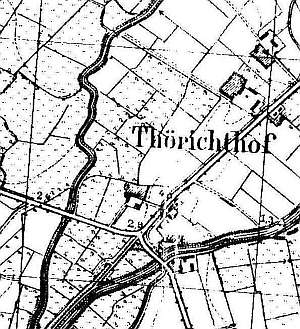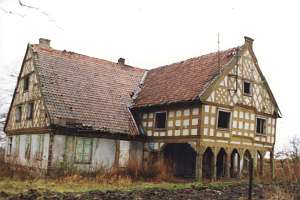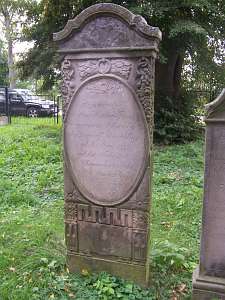|
gm. Stare Pole, pow. malborski, woj. pomorskie
Until 1945 Tchőrichthof, (TK); Torichthof (Gotha), Tőringsdorf (Endersch), Thőringshőfschen (Schrőtter), Szaleniecz,

The village was founded in 1360 as a Teutonic Knights' manor of the Dzierzgoń Commandry - Thorichte Hof. After 1465, it was a part of the Malbork estate. At the beginning of the 17th century, the settlement had a large, 2-storey, brick manor house - "folwark Szaleniecz". It was leased in 1726 under the emphyteutic law with 19 włókas, 16 morgas, and 150 pręts of land and formed into a village with 9 farms. At the beginning of the 20th century, one of them was converted into a small estate. In 1727, 11 Mennonites lived in the village. The sources from 1776, mention the following surnames: Dau, Dircksen, Dick, Fisch, Funck, Gruntu, Jantzen, Kaettler, Kasper, Martens, Penner, and Siebervol. In 1820, the village had 124 residents, including 38 Mennonites. The 1868 petition was signed by Cornelsen, Klaassen, Penner, Frőse, Heinrich Funk, C. Funk, and C. Schmidt. In 1936, the village was inhabited by the families Dyck, Driedger, Friesen, Jungius, and Wiehler. Village layout - a single homestead village located on terpy - ca. 10 homesteads. The cultural landscape has been severely modified with decreasing number of old buildings. In 1980s, 5-6 homesteads still had historical buildings. The arcaded house has been taken down. The Mennonite cemetery has been cleaned up. The village still has cobble stone road surface and a linden tree alley.
No. 1 is a Dutch homestead of the longitudinal type from ca.
1850. The house has a plastered log structure with rustication in
corners and a ceramic roof. The gable elevation has 3 axes, frontal
elevation - 6 axes with an entrance in the 3rd axis.
No. 2 is a
Dutch homestead of the longitudinal type from ca. 1880. The house has a
plastered log structure with rustication in corners, a ceramic roof, and
decoratively carved ceiling beams. The gable elevation has 2 axes and a
2-axial gable. The frontal elevation has 5 axes and a centrally located
entrance with a porch.
 No. 36 was a wooden (plastered) arcaded
house erected before 1790 for Friesen and modified several times. The
building was situated in the eastern section of the village, on the
southern side of the road, facing it with its gable (ca. 150 m from the
road). It had a stone underpinning, half-timbered gables, and an extension
supported by 7 posts and half-timbered walls. The southern elevation had 2
axes, a two level gable with 2 axes at the bottom and 1 axis above. The
frontal elevation had 7 axes and an arcade in the 3 central axes. The
building had ornamented doors and was decorated with spectacular Fachwerk.
The building has been demolished. No. 36 was a wooden (plastered) arcaded
house erected before 1790 for Friesen and modified several times. The
building was situated in the eastern section of the village, on the
southern side of the road, facing it with its gable (ca. 150 m from the
road). It had a stone underpinning, half-timbered gables, and an extension
supported by 7 posts and half-timbered walls. The southern elevation had 2
axes, a two level gable with 2 axes at the bottom and 1 axis above. The
frontal elevation had 7 axes and an arcade in the 3 central axes. The
building had ornamented doors and was decorated with spectacular Fachwerk.
The building has been demolished.

 The Mennonite cemetery was
established at the end of the 18th century, on the eastern side of the
road. Its square layout is encircled by a draining canal with some
vegetation. There are 13 preserved stalls including gravestones of Herman
Penner (the oldest example) from 1806, Anna and Franz Cornelsen from 1811,
Franz Cornelsen from 1848, Susana Lopp from 1852, Jacob Quiring from 1861,
Johan Quiring from 1863, Anna Claasen from 1865, Barbara Martins from
1866, Sara Jansen from 1869, Anna Claassen from 1890, and Isaak Klaasen
from 1895. The Mennonite cemetery was
established at the end of the 18th century, on the eastern side of the
road. Its square layout is encircled by a draining canal with some
vegetation. There are 13 preserved stalls including gravestones of Herman
Penner (the oldest example) from 1806, Anna and Franz Cornelsen from 1811,
Franz Cornelsen from 1848, Susana Lopp from 1852, Jacob Quiring from 1861,
Johan Quiring from 1863, Anna Claasen from 1865, Barbara Martins from
1866, Sara Jansen from 1869, Anna Claassen from 1890, and Isaak Klaasen
from 1895.
Schmid, s. 331- 332; ML, t. IV, s. 320; AG IV, BF, MP, Lipińska, t. III, poz. 229.
|

 No. 36 was a wooden (plastered) arcaded
house erected before 1790 for Friesen and modified several times. The
building was situated in the eastern section of the village, on the
southern side of the road, facing it with its gable (ca. 150 m from the
road). It had a stone underpinning, half-timbered gables, and an extension
supported by 7 posts and half-timbered walls. The southern elevation had 2
axes, a two level gable with 2 axes at the bottom and 1 axis above. The
frontal elevation had 7 axes and an arcade in the 3 central axes. The
building had ornamented doors and was decorated with spectacular Fachwerk.
The building has been demolished.
No. 36 was a wooden (plastered) arcaded
house erected before 1790 for Friesen and modified several times. The
building was situated in the eastern section of the village, on the
southern side of the road, facing it with its gable (ca. 150 m from the
road). It had a stone underpinning, half-timbered gables, and an extension
supported by 7 posts and half-timbered walls. The southern elevation had 2
axes, a two level gable with 2 axes at the bottom and 1 axis above. The
frontal elevation had 7 axes and an arcade in the 3 central axes. The
building had ornamented doors and was decorated with spectacular Fachwerk.
The building has been demolished.
 The Mennonite cemetery was
established at the end of the 18th century, on the eastern side of the
road. Its square layout is encircled by a draining canal with some
vegetation. There are 13 preserved stalls including gravestones of Herman
Penner (the oldest example) from 1806, Anna and Franz Cornelsen from 1811,
Franz Cornelsen from 1848, Susana Lopp from 1852, Jacob Quiring from 1861,
Johan Quiring from 1863, Anna Claasen from 1865, Barbara Martins from
1866, Sara Jansen from 1869, Anna Claassen from 1890, and Isaak Klaasen
from 1895.
The Mennonite cemetery was
established at the end of the 18th century, on the eastern side of the
road. Its square layout is encircled by a draining canal with some
vegetation. There are 13 preserved stalls including gravestones of Herman
Penner (the oldest example) from 1806, Anna and Franz Cornelsen from 1811,
Franz Cornelsen from 1848, Susana Lopp from 1852, Jacob Quiring from 1861,
Johan Quiring from 1863, Anna Claasen from 1865, Barbara Martins from
1866, Sara Jansen from 1869, Anna Claassen from 1890, and Isaak Klaasen
from 1895.