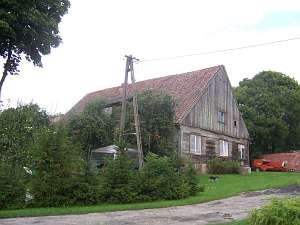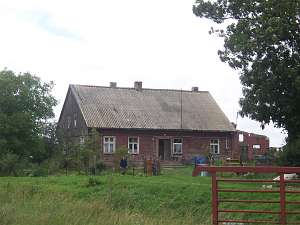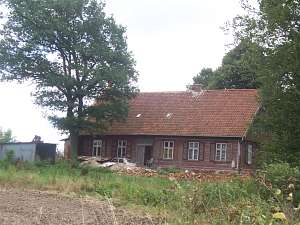|
gm. Lichnowy Wielkie, pow. malborski, woj. pomorskie
Until 1945 Simonsdorf, Simonsdorff TK (Gotha, Endersch, Schrötter)

The village was established in 1352. The colonists arrived probably in the 17th century. The sources from 1776 mentioned the following Mennonite families: Barckmann, Ens, Epp, van Riesen, Harder, Issac, Penner, and Zachariasz. In 1820, the village was inhabited by 37 Mennonites. A road overpass built in relation to the Malbork - Gdańsk railroad affected the village layout. The railroad divided village into northern and southern sections. The northern section preserved its agricultural character, but in the southern section, a railway station and railway workers' houses were erected. Village layout - a linear village with buildings on both sides of the Gnojewo - Nowy Staw road; colonies located in the northwestern section of the village, which belonged to the village, were incorporated to the village of Gnojewo (present day Żuławska st.) after 1945. The cultural landscape have survived in the northern section, along Żuławska st. and in colonies located on the eastern side. Remains of Dutch homesteads are still detectable on terpy. Brick buildings from the beginning of the 20th century have survived on the southern side of the tracks. There are also 2 wooden houses from the end of the 19th at the eastern end of the village.
 A building at Żuławska 6 is a homestead that originally
included 6 outbuildings, an owner's house, and a house for farm workers.
Currently, the homestead still has an owner's house, a house for farm
workers, and a square, broach-roofed barn. The house dates from 1800, and
probably had an arcade, which was taken down at the end of the 19th
century and replaced by an attic room. The building had a wooden porch
decorated with fretwork (demolished). The building has a log structure
with covered quoins, decoratively notched ceiling beams, decorative doors,
and window shutters covered with grid motifs. A building at Żuławska 6 is a homestead that originally
included 6 outbuildings, an owner's house, and a house for farm workers.
Currently, the homestead still has an owner's house, a house for farm
workers, and a square, broach-roofed barn. The house dates from 1800, and
probably had an arcade, which was taken down at the end of the 19th
century and replaced by an attic room. The building had a wooden porch
decorated with fretwork (demolished). The building has a log structure
with covered quoins, decoratively notched ceiling beams, decorative doors,
and window shutters covered with grid motifs.
 No. 76 is a
building from an old Dutch homestead (the mid 1800s) situated in the
northeastern section of the colony. It has a log structure and a
vertically boarded, half-timbered gable and pointing sill. The gable
elevation has 3 axes with two windows (bottom level) enclosed by smaller
windows bound by segmented arches. The southern frontal elevation has 6
axes and an entrance in the 3rd axis from the west. No. 76 is a
building from an old Dutch homestead (the mid 1800s) situated in the
northeastern section of the colony. It has a log structure and a
vertically boarded, half-timbered gable and pointing sill. The gable
elevation has 3 axes with two windows (bottom level) enclosed by smaller
windows bound by segmented arches. The southern frontal elevation has 6
axes and an entrance in the 3rd axis from the west.
 A building
without a number is a building situated in the northeastern section of the
colony. It dates from the mid 1800s. The building has a log structure, a
vertically boarded gable, and a double-pitched, ceramic roof. The frontal
elevation has 7 axes and a centrally located entrance. A building
without a number is a building situated in the northeastern section of the
colony. It dates from the mid 1800s. The building has a log structure, a
vertically boarded gable, and a double-pitched, ceramic roof. The frontal
elevation has 7 axes and a centrally located entrance.
Lipińska, t. III, poz. 105; ML t. IV, s. 351, AG; BF.
|

 A building at Żuławska 6 is a homestead that originally
included 6 outbuildings, an owner's house, and a house for farm workers.
Currently, the homestead still has an owner's house, a house for farm
workers, and a square, broach-roofed barn. The house dates from 1800, and
probably had an arcade, which was taken down at the end of the 19th
century and replaced by an attic room. The building had a wooden porch
decorated with fretwork (demolished). The building has a log structure
with covered quoins, decoratively notched ceiling beams, decorative doors,
and window shutters covered with grid motifs.
A building at Żuławska 6 is a homestead that originally
included 6 outbuildings, an owner's house, and a house for farm workers.
Currently, the homestead still has an owner's house, a house for farm
workers, and a square, broach-roofed barn. The house dates from 1800, and
probably had an arcade, which was taken down at the end of the 19th
century and replaced by an attic room. The building had a wooden porch
decorated with fretwork (demolished). The building has a log structure
with covered quoins, decoratively notched ceiling beams, decorative doors,
and window shutters covered with grid motifs. No. 76 is a
building from an old Dutch homestead (the mid 1800s) situated in the
northeastern section of the colony. It has a log structure and a
vertically boarded, half-timbered gable and pointing sill. The gable
elevation has 3 axes with two windows (bottom level) enclosed by smaller
windows bound by segmented arches. The southern frontal elevation has 6
axes and an entrance in the 3rd axis from the west.
No. 76 is a
building from an old Dutch homestead (the mid 1800s) situated in the
northeastern section of the colony. It has a log structure and a
vertically boarded, half-timbered gable and pointing sill. The gable
elevation has 3 axes with two windows (bottom level) enclosed by smaller
windows bound by segmented arches. The southern frontal elevation has 6
axes and an entrance in the 3rd axis from the west. A building
without a number is a building situated in the northeastern section of the
colony. It dates from the mid 1800s. The building has a log structure, a
vertically boarded gable, and a double-pitched, ceramic roof. The frontal
elevation has 7 axes and a centrally located entrance.
A building
without a number is a building situated in the northeastern section of the
colony. It dates from the mid 1800s. The building has a log structure, a
vertically boarded gable, and a double-pitched, ceramic roof. The frontal
elevation has 7 axes and a centrally located entrance.