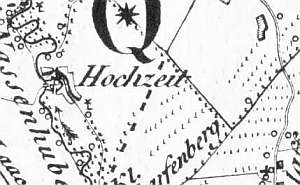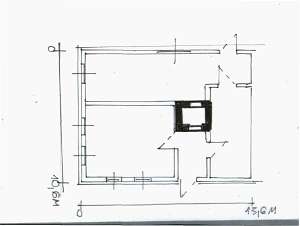|
gm. Pruszcz Gdański, pow. gdański, woj. pomorskie
Until 1945 roku, Hochzeit TK (Schrötter) Wyslina

The village was mentioned in 1308 and since 1310 was owned by the Teutonic Order. The village was granted the Chełmno rights. In 1425, the settlement was transferred to the Gdańsk mayor Gerard von der Becke. It belonged to Gdańsk since 1457 and then to the hospital of St. Elizabeth in Gdańsk. Since the 16th century, the village was privately owned; Dutch colonists settled there in the same century. The sources from 1776 mentioned 8 Mennonite families Claasen, Epp, Fast, Jantzen, Kroeker, Lepp, Penner, and Tilitzki. In 1820, the village had 274 residents, including 46 Mennonites. The petition from 1868 was signed by Ens, Epp, and Wiebe. Village layout - a flood bank row village and a two-sided linear village on the eastern bank of the Motława. The cultural landscape has been modified. Two longitudinal Dutch homesteads (within the village), ca. 10 wooden houses, an old belfry, several gravestones, a brick presbytery from the 3rd quarter of the 19th century (in the cemetery), and brick buildings from the beginning of the 20th century have survived. The arcaded house has been demolished. Buildings of the new church located in the village center entirely transformed this section of the village. A field layout, terpy with old trees have survived in the eastern section of the settlement.
 No. 12 (4) is a house from an old Dutch homestead (was
located on the northern side of the homestead) situated in the northern
section of the village, on the eastern side of the road, facing it with
its ridge. The house dates from the 3rd quarter of the 19th century. It is
a single-storey building with a pointing sill and an attic room in the
western roof slope. The house has a brick underpinning, a log structure
with quoins covered by boards imitating Tuscan pilaster, and a vertically
boarded post pointing sill and gable. The southern elevation originally
had 5 axes, but later was modified. The gable has two levels with 3 axes
in the bottom and a semicircular skylight above. The frontal elevation has
7 axes with an entrance in the 3rd axis from the north and a 2-axial attic
room. Wind ties of the gables of the house and attic room are decorated
with fretwork. No. 12 (4) is a house from an old Dutch homestead (was
located on the northern side of the homestead) situated in the northern
section of the village, on the eastern side of the road, facing it with
its ridge. The house dates from the 3rd quarter of the 19th century. It is
a single-storey building with a pointing sill and an attic room in the
western roof slope. The house has a brick underpinning, a log structure
with quoins covered by boards imitating Tuscan pilaster, and a vertically
boarded post pointing sill and gable. The southern elevation originally
had 5 axes, but later was modified. The gable has two levels with 3 axes
in the bottom and a semicircular skylight above. The frontal elevation has
7 axes with an entrance in the 3rd axis from the north and a 2-axial attic
room. Wind ties of the gables of the house and attic room are decorated
with fretwork.

 No. 7 is (probably) a longitudinal Dutch homestead
situated to the south of the cemetery, on the eastern side of the road to
Dziewięć Włók, facing it with its gable. The house was erected in 1799 by
Jakub Jantzen for the owner M. Blau. The building has a brick
underpinning, a log structure with quoins covered by boards imitating
Tuscan pilaster, a vertically boarded gable, and a ceramic roof. The
interior has a 1.5-bay layout with the large room in the southwestern
corner, a black kitchen in the large room bay, and a rectangular hallway
by the cowshed wall. The northern half-bay has been modified. The gable
elevation has 3 axes with a single-axial gable. The northern elevation has
4 axes with an entrance in the ... axis from the east. A cowshed from the
20th century has been modified; a barn - demolished. No. 7 is (probably) a longitudinal Dutch homestead
situated to the south of the cemetery, on the eastern side of the road to
Dziewięć Włók, facing it with its gable. The house was erected in 1799 by
Jakub Jantzen for the owner M. Blau. The building has a brick
underpinning, a log structure with quoins covered by boards imitating
Tuscan pilaster, a vertically boarded gable, and a ceramic roof. The
interior has a 1.5-bay layout with the large room in the southwestern
corner, a black kitchen in the large room bay, and a rectangular hallway
by the cowshed wall. The northern half-bay has been modified. The gable
elevation has 3 axes with a single-axial gable. The northern elevation has
4 axes with an entrance in the ... axis from the east. A cowshed from the
20th century has been modified; a barn - demolished.
 No. 29 is a
house located in the southern section of the village, on the eastern side
of the road to Lędowo, facing it with its ridge. It was erected in the 3rd
quarter of the 19th century on a brick underpinning and has a log
structure with quoins covered by boards imitating Tuscan pilaster, a log
pointing sill, vertically boarded half-timbered gables, a queen post -
purlin roof structure, and tile roofing. The gable elevations have 2 axes
with 2-axial gables. The western elevation has 5 axes (symmetrical) with a
central entrance. The building is in very poor condition. No. 29 is a
house located in the southern section of the village, on the eastern side
of the road to Lędowo, facing it with its ridge. It was erected in the 3rd
quarter of the 19th century on a brick underpinning and has a log
structure with quoins covered by boards imitating Tuscan pilaster, a log
pointing sill, vertically boarded half-timbered gables, a queen post -
purlin roof structure, and tile roofing. The gable elevations have 2 axes
with 2-axial gables. The western elevation has 5 axes (symmetrical) with a
central entrance. The building is in very poor condition.
KZSwP, s. 67; Lipińska,t.3- 38, AG, BF, MP
|

 No. 12 (4) is a house from an old Dutch homestead (was
located on the northern side of the homestead) situated in the northern
section of the village, on the eastern side of the road, facing it with
its ridge. The house dates from the 3rd quarter of the 19th century. It is
a single-storey building with a pointing sill and an attic room in the
western roof slope. The house has a brick underpinning, a log structure
with quoins covered by boards imitating Tuscan pilaster, and a vertically
boarded post pointing sill and gable. The southern elevation originally
had 5 axes, but later was modified. The gable has two levels with 3 axes
in the bottom and a semicircular skylight above. The frontal elevation has
7 axes with an entrance in the 3rd axis from the north and a 2-axial attic
room. Wind ties of the gables of the house and attic room are decorated
with fretwork.
No. 12 (4) is a house from an old Dutch homestead (was
located on the northern side of the homestead) situated in the northern
section of the village, on the eastern side of the road, facing it with
its ridge. The house dates from the 3rd quarter of the 19th century. It is
a single-storey building with a pointing sill and an attic room in the
western roof slope. The house has a brick underpinning, a log structure
with quoins covered by boards imitating Tuscan pilaster, and a vertically
boarded post pointing sill and gable. The southern elevation originally
had 5 axes, but later was modified. The gable has two levels with 3 axes
in the bottom and a semicircular skylight above. The frontal elevation has
7 axes with an entrance in the 3rd axis from the north and a 2-axial attic
room. Wind ties of the gables of the house and attic room are decorated
with fretwork.
 No. 7 is (probably) a longitudinal Dutch homestead
situated to the south of the cemetery, on the eastern side of the road to
Dziewięć Włók, facing it with its gable. The house was erected in 1799 by
Jakub Jantzen for the owner M. Blau. The building has a brick
underpinning, a log structure with quoins covered by boards imitating
Tuscan pilaster, a vertically boarded gable, and a ceramic roof. The
interior has a 1.5-bay layout with the large room in the southwestern
corner, a black kitchen in the large room bay, and a rectangular hallway
by the cowshed wall. The northern half-bay has been modified. The gable
elevation has 3 axes with a single-axial gable. The northern elevation has
4 axes with an entrance in the ... axis from the east. A cowshed from the
20th century has been modified; a barn - demolished.
No. 7 is (probably) a longitudinal Dutch homestead
situated to the south of the cemetery, on the eastern side of the road to
Dziewięć Włók, facing it with its gable. The house was erected in 1799 by
Jakub Jantzen for the owner M. Blau. The building has a brick
underpinning, a log structure with quoins covered by boards imitating
Tuscan pilaster, a vertically boarded gable, and a ceramic roof. The
interior has a 1.5-bay layout with the large room in the southwestern
corner, a black kitchen in the large room bay, and a rectangular hallway
by the cowshed wall. The northern half-bay has been modified. The gable
elevation has 3 axes with a single-axial gable. The northern elevation has
4 axes with an entrance in the ... axis from the east. A cowshed from the
20th century has been modified; a barn - demolished. No. 29 is a
house located in the southern section of the village, on the eastern side
of the road to Lędowo, facing it with its ridge. It was erected in the 3rd
quarter of the 19th century on a brick underpinning and has a log
structure with quoins covered by boards imitating Tuscan pilaster, a log
pointing sill, vertically boarded half-timbered gables, a queen post -
purlin roof structure, and tile roofing. The gable elevations have 2 axes
with 2-axial gables. The western elevation has 5 axes (symmetrical) with a
central entrance. The building is in very poor condition.
No. 29 is a
house located in the southern section of the village, on the eastern side
of the road to Lędowo, facing it with its ridge. It was erected in the 3rd
quarter of the 19th century on a brick underpinning and has a log
structure with quoins covered by boards imitating Tuscan pilaster, a log
pointing sill, vertically boarded half-timbered gables, a queen post -
purlin roof structure, and tile roofing. The gable elevations have 2 axes
with 2-axial gables. The western elevation has 5 axes (symmetrical) with a
central entrance. The building is in very poor condition.