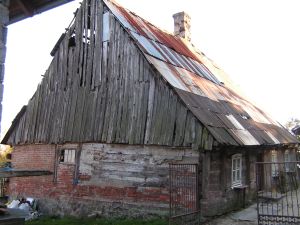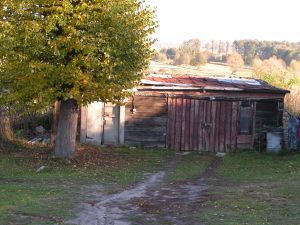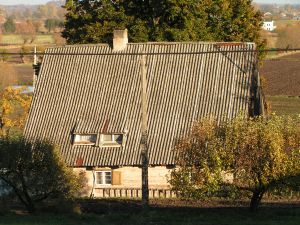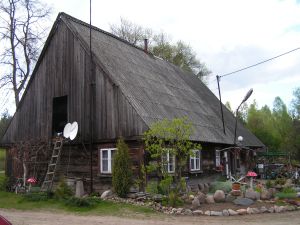|
gm. Dragacz, pow. świecki, woj. kujawsko-pomorskie

Grupa was a large gentry estate, remaining in hands of one family, (16th century - Kopicki, 17th and 18th century - Konarski), and at some point it was transformed into 3 separate villages: Górna Grupa, Dolna Grupa and Grupa, always linked however by one owner. In the second half of the 16th century the village belonged to the Świecie poviat in the Pomorskie voivodeship, being part of the Catholic parish Bzowo. In 1625 the Dutch settled in the village.
In the Prussian partition the settlement belonged to the Świecie poviat in the Kwidzyn district, and to the Evangelic parish Górna Grupa, the Catholic parish Bzowo, the Mennonite parish Dolna Grupa (church erected in 1776, burned in 1945). In 1880 it had 2770 morgas, 47 buildings, 33 residential houses, 21 Catholics, 140 Evangelists. The village situated in the western part of Nizina Sartowicko-Nowska. Originally a linear village with houses on one side of the road. At present the clearway A1 runs through the village along the north-south line.
Historic monuments in the village: 4 wooden sites related to Olęder colonisation.
 No. 3 - house built in the second quarter of the 19th century with its ridge facing a road running parallel to the A1 road; located in the south-eastern part of the village, housing the residential and farm section lined-up under one roof.
No. 3 - house built in the second quarter of the 19th century with its ridge facing a road running parallel to the A1 road; located in the south-eastern part of the village, housing the residential and farm section lined-up under one roof.
Building built on the plan of a rectangle, double-bay with the hallway in western bay. Kitchen in the western part. Entrance doors in the eastern and western elevations. The loft is usable. House in form of a cuboid, single-floor, with a cellar under part of it and the farm section on the northern side. Covered with a double-pitched roof. Norther elevation is single-axial, unsymmetrical. The southern elevation is bi-axial, symmetrical. The eastern elevation is four-axial, unsymmetrical. The western elevation is five-axial, unsymmetrical.
House rests on a brick and stone plinth, is made of wood and has a corner-notched structure. Nothert wall is partly made of brick. The southern wall and part of the western wall are plastered. Brick, bottle-shaped chimney. Wooden floors, ceiling made of beams. The gables are planked. Collar beam roof truss. Roof covered with metal sheeting. Wooden, double-cased windows in window-frames. Wooden, single-leaf doors having frame and panel structure. Simple, wooden straight-flight staircase.
Documents on which the study was based: Osadnictwo holenderskie Doliny Wisły w województwie bydgoskim, typescript, Bydgoszcz 1992/1993, part.1, p. 6.
 N0. 11 - house built on the turn of the 3rd and 4th quarter of the 19th century (?); situated near the A1 road in the south-eastern part of the village. It is in ruins, has a wooden structure, and rests on a brick and stone plinth.
N0. 11 - house built on the turn of the 3rd and 4th quarter of the 19th century (?); situated near the A1 road in the south-eastern part of the village. It is in ruins, has a wooden structure, and rests on a brick and stone plinth.
Documents on which the study was based: Osadnictwo holenderskie Doliny Wisły w województwie bydgoskim, typescript, Bydgoszcz 1992/1993, part 1, p. 6; Zabytki architektury i budownictwa w Polsce. Województwo Bydgoskie, elaborated E. Parucka, vol. 5, Warszawa 1997, p. 82.
 
No. 12 - house built in 1826; situated with its ridge to the A1 road, in the south-eastern part of the village; originally it housed the residential and farm sections lined-up under one roof.
Built on the plan of a rectangle, double-bay, with a hallway and a kitchen in the eastern bay. Entrance doors in the eastern and northern elevations. Residential and usable loft. House in form of a cuboid, single-floor, without cellar. Covered with a double-pitched roof. Window orifices in the roof surface. The northern and western elevations are tri-axial, unsymmetrical. The southern elevation is four-axial, symmetrical. The eastern elevation is five-axial, unsymmetrical.
The building rests on a brick and stone plinth, is made of wood and has a corner-notched structure. Northern brick wall is plastered. Brick, bottle-shaped chimney. Floor in the hallway is made of brick and in other rooms it is made of boards. Beam ceiling with bevelled edges. Panels between beams are ceiled with board. The gables are planked. Collar beam roof truss. The roof is covered with asbestos cement. Wooden, double-cased windows in window-frames. Woden, single-leaf doors with a frame and panel structure. In two rooms wall wardrobes have survived. Wooden, straight-flight, quarter landing staircase.
Documents on which the study is based: Dolna Grupa 12, Historic Monuments of Architecture and Construction Registry Card, elaborated by I. Jastrzębska-Puzowska, E. Sekuła-Tauer, K. Bartowski, typescript, Bydgoszcz 1993; Osadnictwo holenderskie Doliny Wisły w województwie bydgoskim, typescript, Bydgoszcz 1992/1993, part 1, p. 6; Osadnictwo holenderskie Doliny Wisły w województwie bydgoskim, typescript, Bydgoszcz 1992/1993, part. 3, no. 17; Zabytki architektury i budownictwa w Polsce. Województwo Bydgoskie, elaborated by E. Parucka, vol. 5, Warszawa 1997, p. 82.
 No 81 - house built in the second quarter of the 19th century, with its ridge facing a dirt road running north-east from the A1 road; located in the north-eastern part of the village, housing the farm and residential section lined-up under one roof.
No 81 - house built in the second quarter of the 19th century, with its ridge facing a dirt road running north-east from the A1 road; located in the north-eastern part of the village, housing the farm and residential section lined-up under one roof.
Building erected on the plan of a rectangle, double-bay, with a hallway in the eastern bay. Kitchen in the western part. Entrance doors in the southern and eastern elevations. The loft is usable. House in form of a rectangle, single-floor, with a cellar under part of it. Connected with farm section on the northern side, to which an annex adjoins. Covered with a double-pitched roof. The northern elevation is single-axial. The southern elevation is bi-axial, unsymmetrical. The eastern elevation is six-axial, unsymmetrical. The western elevation is four-axial, unsymmetrical.
The house rests on a brick and stone plinth, is made of wood and has a corner-notched structure. No brick chimney. Wooden floors, beam ceilings. The gables are planked. Collar beam roof truss. The roof is covered with asbestos cement. Wooden double-cased windows in window-frames. Wooden, single- and double-leaved doors with frame and panel structure. Simple wooden straight-flight staircase.
SGKP, t. 2, Warszawa 1881, s. 874; H. Maercker, Eine polnische Starostei und ein preussischer Landrathkreis. Geschichte des Schwetzer Kreises 1466-1873, "Zeitschrift des Westpreussischen Geschichtvereins", H. 17-19, Danzig 1886-1888, s. 207-9; Słownik geograficzny Państwa Polskiego i ziem historycznie z Polską związanych,, red. S. Arnold, 1937, s. 1690-1; K. Ciesielska,, Osadnictwo "olęderskie" w Prusach Królewskich na Kujawach w świetle kontraktów osadniczych, "Studia i Materiały z dziejów Wielkopolski i Pomorza", t. 4, 1958, s. 223; Katalog zabytków architektury i budownictwa w Polsce, z. 2, M. Arszyński, M. Rejmanowski, Województwo bydgoskie,(Biblioteka Muzealnictwa i Ochrony Zabytków, Seria A, t. VII, Warszawa 1972, s. 58; K. Mikulski, Osadnictwo wiejskie woj. Pomorskiego od poł XVI do końca XVII wieku, Rocznik TNT, R. 86, Toruń 1994, z. 2, s. 175; P. J. Klassen, Ojczyzna dla przybyszów, Wprowadzenie do historii mennonitów w Polsce i Prusach, Warszawa 2002, s. 42.SGKP, t. 2, Warszawa 1881, s. 874; H. Maercker, Eine polnische Starostei und ein preussischer Landrathkreis. Geschichte des Schwetzer Kreises 1466-1873, "Zeitschrift des Westpreussischen Geschichtvereins", H. 17-19, Danzig 1886-1888, s. 207-9; Słownik geograficzny Państwa Polskiego i ziem historycznie z Polską związanych,, red. S. Arnold, 1937, s. 1690-1; K. Ciesielska,, Osadnictwo "olęderskie" w Prusach Królewskich na Kujawach w świetle kontraktów osadniczych, "Studia i Materiały z dziejów Wielkopolski i Pomorza", t. 4, 1958, s. 223; Katalog zabytków architektury i budownictwa w Polsce, z. 2, M. Arszyński, M. Rejmanowski, Województwo bydgoskie,(Biblioteka Muzealnictwa i Ochrony Zabytków, Seria A, t. VII, Warszawa 1972, s. 58; K. Mikulski, Osadnictwo wiejskie woj. Pomorskiego od poł XVI do końca XVII wieku, Rocznik TNT, R. 86, Toruń 1994, z. 2, s. 175; P. J. Klassen, Ojczyzna dla przybyszów, Wprowadzenie do historii mennonitów w Polsce i Prusach, Warszawa 2002, s. 42.
|

 No. 3 - house built in the second quarter of the 19th century with its ridge facing a road running parallel to the A1 road; located in the south-eastern part of the village, housing the residential and farm section lined-up under one roof.
No. 3 - house built in the second quarter of the 19th century with its ridge facing a road running parallel to the A1 road; located in the south-eastern part of the village, housing the residential and farm section lined-up under one roof. N0. 11 - house built on the turn of the 3rd and 4th quarter of the 19th century (?); situated near the A1 road in the south-eastern part of the village. It is in ruins, has a wooden structure, and rests on a brick and stone plinth.
N0. 11 - house built on the turn of the 3rd and 4th quarter of the 19th century (?); situated near the A1 road in the south-eastern part of the village. It is in ruins, has a wooden structure, and rests on a brick and stone plinth.

 No 81 - house built in the second quarter of the 19th century, with its ridge facing a dirt road running north-east from the A1 road; located in the north-eastern part of the village, housing the farm and residential section lined-up under one roof.
No 81 - house built in the second quarter of the 19th century, with its ridge facing a dirt road running north-east from the A1 road; located in the north-eastern part of the village, housing the farm and residential section lined-up under one roof.