|
gm. Nowe nad Wisł±, pow. ¶wiecki, woj. kujawsko-pomorskie

The earliest mention of the village dates from 1374, when the contract for Nowe M±tawy was issued (probably a Stare M±tawy village existed). By virtue of the privilege Ulrich v. Hachenberg, Komtur of Pokrzywin gave to Nowe M±tawy 46 włókas under the Chełmno right, 4 of which belonged to the village head (soltys), and peasants were allowed to fish in the Vistula for their own needs. In 1415 there were 2 inns in the village.
In the second half of the 16th century it was described as an agricultural village, a royal property in the Nowe poviat. In 1568 it was transferred to Zaj±czkowskie pastures, having 52 włókas on which 18 Dutch were settled. (...This year the village will be of not so good use because the Vistula waters took it and still have not sunk...) In 1624 the village is inhabited by 24 Dutch, paying rent, one brewer having authorisation for brewing beer from his grain and making booze.
In the Prussian partition the village was in the ¦wiecie poviat of the Kwidzyń District. It belonged to the Wielki Lubień Catholic parish and to the Nowe nad Wisł± Evangelic parish. From the 16th century in the village was a Mennonite house of prayers, replaced in the years 1896-1898 by a brick church. In the third quarter of the 19th century in village there were 97 buildings, 50 houses, 466 inhabitants (255 Evangelists, 29 Catholics) and an Evangelic school. A linear village, the so-called riverfront village (rzędówka bagienna), situated on the Vistula, in the north-eastern part of the ¦wiecie poviat. The main road runs along the river, on the north-south line.
Historic monuments in the village: brick Mennonite church (at present Catholic), eight wooden houses dating from the 19th century and related to the Olęder colonisation and numerous brick homesteads dating from the turn of the 19th and 20th centuries.
 No. 27 - house built in the third quarter of the 19th century, with its gable facing a road running along the embankment; located in the south-western part of the village, housing the farm and residential section lined-up under one roof.
No. 27 - house built in the third quarter of the 19th century, with its gable facing a road running along the embankment; located in the south-western part of the village, housing the farm and residential section lined-up under one roof.
The building is on the plan of a rectangle, double-bay with a passage hallway. Kitchen in the northern part. Entrance doors in the northern, southern and western elevations. Single-floor with a cellar under part of it and a pointing sill. Covered with a double-pitched roof. The loft is usable. The northern elevation is six-axial, unsymmetrical. The southern elevation is five-axial, unsymmetrical. The eastern elevation connected with the farm section. The western elevation is tri-axial, unsymmetrical.
The house rests on a brick and stone plinth, is made of wood and has a corner-notched structure. Brick eastern wall. Brick, bottle-shaped chimney. Wooden floors. Beam ceilings. Collar beam roof truss with king posts. The pointing sill has a corner-notched structure. Roof covered with roofing paper. Wooden, double-cased, two-level windows in window-frames. Wooden, single-leaf doors having frame and panel structure, and contemporary board doors. Simple wooden straight-flight staircase.
Documents on which the study was based: Osadnictwo holenderskie Doliny Wisły w województwie bydgoskim, typescript, Bydgoszcz 1992/1993, part 1, p. 7; Zabytki architektury i budownictwa w Polsce. Województwo Bydgoskie, opr. K. Parucka vol. 5, Warszawa 1997, part 2, p. 287; M. Obremski Wykaz zabytków nieruchomych z terenu gmin: Dragacz, Drzycim, Nowe, Osie ¦wiecie i Warlubie, [in:] Zabytki Kociewia, eds. R. Klim, Tczew 1999, p. 176.
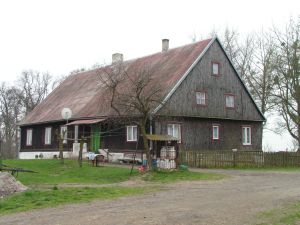 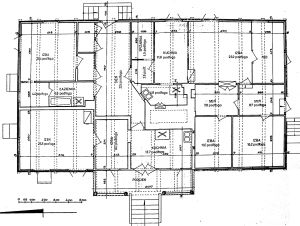 No. 28 - house built in 1837, with its ridge facing a road running along the embankment; located in the southwestern part of the village, not connected with farm buildings. In the lintel there is an inscription: "Anno 1831 am 11ten August, Cornel Wichert B. H. Fr. Bohnke B.M."
No. 28 - house built in 1837, with its ridge facing a road running along the embankment; located in the southwestern part of the village, not connected with farm buildings. In the lintel there is an inscription: "Anno 1831 am 11ten August, Cornel Wichert B. H. Fr. Bohnke B.M."
The building is on the plan of a rectangle, double-bay with a hallway in the eastern bay. Kitchen in the eastern part with preserved \'black kitchen\' in the western part. Entrance doors in the eastern, western and southern elevations. Single-floor, with a cellar under part of it and an arcade extension in the western elevation. The building and the extension covered with a double-pitched roof. The loft has a residential and usable character. The northern elevation is tri-axial, unsymmetrical. The southern elevation is bi-axial, unsymmetrical. The eastern and western elevations are six-axial, unsymmetrical.
The house rests on a brick and stone plinth, is made of wood and has a corner-notched structure. Planked. Brick, bottle-shaped chimney. The extension has a timber-frame structure and is planked. Wooden floors, beam ceilings. The gables are planked. Collar beam roof truss with king posts. The roof is covered with asbestos cement. Wooden, double-cased windows in window-frames. Wooden, single- and double-leaf doors having a frame and panel structure. A tile stove in the kitchen. Wall wardrobes in rooms. Simple wooden straight-flight staircase.
Documents on which the study was based: W. Łęga, Okolice ¦wiecia, Gdańsk 1965, p. 16; Zabytki architektury województwa bydgoskiego, eds. M. E. G±siorowscy, Bydgoszcz 1974, p. 225; Katalog zabytków sztuki w Polsce, vol.XI, Dawne województwo bydgoskie, eds. vol. Chrzanowski, M. Kornecki, z. 15: Powiat ¶wiecki, elaborated by vol. Chrzanowski i vol. Żurkowska, Warszawa 1977, p. 15; M±tawy 28, Historic Monuments of Architecture and Construction Registry Card, elaborated by I. Jastrzębska-Puzowska, E. Sekuła-Tauer, K. Bartowski, typescript, Bydgoszcz 1993; Osadnictwo holenderskie Doliny Wisły w województwie bydgoskim, typescript, Bydgoszcz 1992/1993, part 3, No. 31; Osadnictwo holenderskie Doliny Wisły w województwie bydgoskim, typescript, Bydgoszcz 1992/1993, part 1, p. 7; Katalog zabytków województwa bydgoskiego, elaborated by K. Parucka, E. Raczyńska-M±kowska, Bydgoszcz 1997, p. 220; Zabytki architektury i budownictwa w Polsce. Województwo Bydgoskie, elaborated by K. Parucka vol. 5, Warszawa 1997, part 2, p. 287; G. Franz, J. Paj±kowski, Osadnictwo olęderskie na nizinie Sartowicko-Nowskiej i małej nizinie ¦wieckiej [in:] Materiały V Sympozjum Wi¶lanego Zabytki Kociewia, eds. R. Klim, Tczew 1999, p. 153; M. Obremski, Wykaz zabytków nieruchomych z terenu gmin: Dragacz, Drzycim, Nowe, Osie ¦wiecie i Warlubie, [in:] Materiały V Sympozjum Wi¶lanego Zabytki Kociewia, eds. R. Klim, Tczew 1999, p. 176; K. Bartowski, Krajobraz kulturowy Doliny Sartowicko - Nowskiej, "Krajobrazy" 2000, No. 4, p. 41; G. Franz, J. Paj±kowski, Osadnictwo olęderskie [in:] Krajobrazy Ziemi ¦wieckiej, eds. J. Paj±kowski, ¦wiecie 2001, p. 31; J. Fleming, Budownictwo drewniane w Dolinie Wisły, "Kalendarz Bydgoski", R. 35, 2002, p. 287;
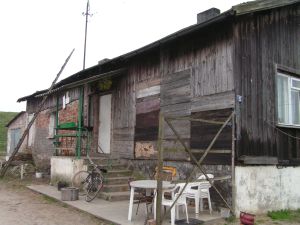 No. 32 - house built in 1902, with its gable facing a road running perpendicularly to the embankment; located in the south-eastern part of the village, not connected with the farm section. The homestead has a dispersed layout.
No. 32 - house built in 1902, with its gable facing a road running perpendicularly to the embankment; located in the south-eastern part of the village, not connected with the farm section. The homestead has a dispersed layout.
House in form of a rectangle, single-floor, with a garage adjoining the eastern elevation. Covered with a double-pitched roof. The northern and southern elevations are tri-axial, unsymmetrical. The eastern elevation is single-axial. The western elevation is bi-axial, unsymmetrical.
The house is wooden, has a timber-frame structure; the eastern part of the house is made of brick. Roof covered with roofing paper. Contemporary double-cased windows in window-frames. Contemporary single-leaf board doors.
Documents on which the study was based: Osadnictwo holenderskie Doliny Wisły w województwie bydgoskim, typescript, Bydgoszcz 1992/1993, part 1, p. 7; Zabytki architektury i budownictwa w Polsce. Województwo Bydgoskie, opr. K. Parucka vol. 5, Warszawa 1997, part 2, p. 288. M. Obremski, Wykaz zabytków nieruchomych z terenu gmin: Dragacz, Drzycim, Nowe, Osie ¦wiecie i Warlubie, [in:] Zabytki Kociewia, eds. R. Klim, Tczew 1999, p. 176. 10. Remarks: Originaly the building was a smithy.
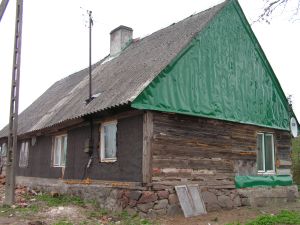 No. 33 - house built in the third quarter of the 19th century, with its ridge facing a road running along the embankment; situated in the south-eastern part of the village, housing the farm and residential section lined-up under one roof.
No. 33 - house built in the third quarter of the 19th century, with its ridge facing a road running along the embankment; situated in the south-eastern part of the village, housing the farm and residential section lined-up under one roof.
The building is on the plan of a rectangle, double-bay with a hallway in the eastern bay. Kitchen in the western part. Entrance door in the eastern elevation. Single-floor, with a cellar under part of it, covered with a double-pitched roof. The loft is usable. The northern and eastern elevations are single-axial, unsymmetrical. The eastern elevation is tri-axial, unsymmetrical. The western elevation is four-axial, unsymmetrical.
The house rests on a brick and stone plinth, is made of wood and has a corner-notched structure. The northern wall is partly made of brick, the western wall is covered with roofing paper. Brick, bottle-shaped chimney. Wooden floors, beam ceilings. The northern gable is planked, southern gable covered with roofing paper. Collar beam roof truss. The roof is covered with asbestos cement. One frame, double-cased plastic windows. Wooden, single-leaf doors having frame and panel structure. Simple wooden straight-flight staircase.
Documents on which the study was based: Zabytki architektury i budownictwa w Polsce. Województwo Bydgoskie, opr. K. Parucka vol. 5, Warszawa 1997, part 2, p. 288; M. Obremski, Wykaz zabytków nieruchomych z terenu gmin: Dragacz, Drzycim, Nowe, Osie ¦wiecie i Warlubie, [in:] Zabytki Kociewia, eds. R. Klim, Tczew 1999, p. 176.
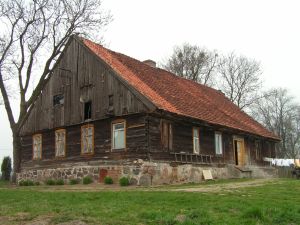 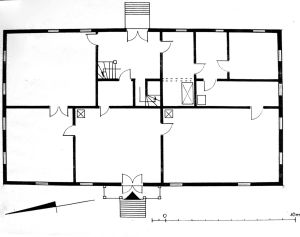 No. 35 - house built in the third quarter of the 19th century, with its ridge facing a road running along the embankment; located in the south-eastern part of the village, not connected with the farm buildings. The homestead has a dispersed layout.
No. 35 - house built in the third quarter of the 19th century, with its ridge facing a road running along the embankment; located in the south-eastern part of the village, not connected with the farm buildings. The homestead has a dispersed layout.
The building is on the plan of a rectangle, double-bay with a hallway in the eastern bay. Besides it, on the left, a \'black kitchen\' has survived. Entrance doors in the eastern and western elevations. Single-floor, with a cellar under part of it. Covered with a double-pitched roof. Window orifice in the roof surface. The loft has a residential and usable character. The northern and southern elevations are four-axial, symmetrical. The eastern elevation is six-axial, unsymmetrical. The southern elevation is five-axial, unsymmetrical with a porch covered with double-pitched roof on the middle axis.
The house rests on a brick and stone plinth, is made of wood and has a corner-notched structure. Brick, bottle-shaped chimney. Wooden floors, beam ceilings. The gables are planked. Collar beam roof truss with king posts. Roof covered with double lapped fish-scale tiles and partly with pantiles. Porch has a timber-frame structure. Wooden, double-cased, two-level windows in window-frames. Wooden, single- and double-leaf doors having a frame and panel structure. Wooden, straight-fligth, quarter landing staircase.
Documents on which the study was based: M±tawy 35, Historic Monuments of Architecture and Construction Registry Card, elaborated by I. Jastrzębska-Puzowska, E. Sekuła-Teuer, K. Bartowski, typescript, Bydgoszcz 1993; Osadnictwo holenderskie Doliny Wisły w województwie bydgoskim, typescript, Bydgoszcz 1992/1993, part 1, p. 7; Osadnictwo holenderskie Doliny Wisły w województwie bydgoskim, typescript, Bydgoszcz 1992/1993, part 3, No. 32; Zabytki architektury i budownictwa w Polsce. Województwo Bydgoskie, elaborated by K. Parucka vol. 5, Warszawa 1997, part 2, p. 287; Fleming J., Budownictwo drewniane w Dolinie Wisły, "Kalendarz Bydgoski", R. 35, 2002, p. 287.
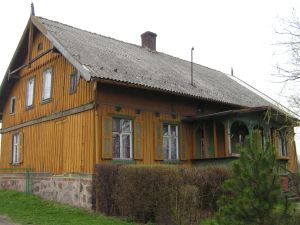 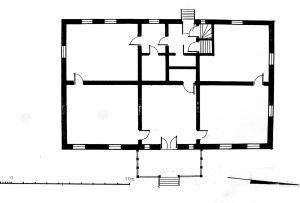 No. 52 - house built on the turn of the third and fourth quarter of the 19th century, with its ridge facing a road running along the embankment; located in the north-eastern part of the village, not connected with the farm section. The homestead has a dispersed layout.
No. 52 - house built on the turn of the third and fourth quarter of the 19th century, with its ridge facing a road running along the embankment; located in the north-eastern part of the village, not connected with the farm section. The homestead has a dispersed layout.
The building is on the plan of a rectangle, double-bay with a hallway in the western bay. In the middle the so-called \'black kitchen\' is situated. Entrance doors in the eastern and western elevations. Single-floor with a pointing sill and a cellar. Covered with a double-pitched roof. The loft is usable. The northern elevation is bi-axial, symmetrical. The southern elevation is single-axial, symmetrical. The eastern elevation is seven-axial, unsymmetrical, with a porch in the middle axis, covered with a double-pitched roof. The western elevation is six-axial, unsymmetrical.
The house rests on a brick and stone plinth, is made of wood and has a corner-notched structure. Brick, bottle-shaped chimney. The pointing sill has a corner-notched structure. The gables are planked. Wooden floors, beam ceiling. Collar beam roof truss with king posts. The roof is covered with asbestos cement. The porch has a timber-frame structure. Wooden, double-cased, two-level windows in window-frames. Wooden, single- and double-leaf doors having a frame and panel structure. Wooden, straight-flight, quarter landing staircase.
Documents on which the study was based: M±tawy 52, Historic Monuments of Architecture and Construction Registry Card, elaborated by I. Jastrzębska-Puzowska, E. Sekuła-Tauer, K. Bartowski, typescript. Bydgoszcz 1993; Osadnictwo holenderskie Doliny Wisły w województwie bydgoskim, typescript, Bydgoszcz 1992/1993, part 1, p. 7; Osadnictwo holenderskie Doliny Wisły w województwie bydgoskim, typescript, Bydgoszcz 1992/1993, part 3, No. 34; Zabytki architektury i budownictwa w Polsce. Województwo Bydgoskie, opr. K. Parucka vol. 5, Warszawa 1997, part 2, p. 287.
 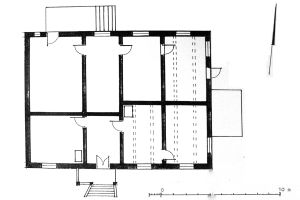 No. 54 - house built in 1831, with its gable facing a road running along the embankment; located in the north-western part of the village, housing the farm and residential section lined-up under one roof. In the lintel originally there was an inscription " Fr. Bohnke B. H. ...Anno 1831"
No. 54 - house built in 1831, with its gable facing a road running along the embankment; located in the north-western part of the village, housing the farm and residential section lined-up under one roof. In the lintel originally there was an inscription " Fr. Bohnke B. H. ...Anno 1831"
The building is on the plan of a rectangle, double-bay, originally with a passage hallway. Kitchens beside the hallway, on the eastern side. At present the building houses two apartments. Entrance doors in the northern, southern and eastern elevations. Single-floor, with a cellar under part of it. Covered with a double-pitched roof. The loft has a residential and usable character. The northern elevation is five-axial, unsymmetrical. The southern elevation is four-axial, unsymmetrical with a porch. The eastern elevation is tri-axial, unsymmetrical with a veranda. The western elevation connected with farm section.
The house rests on a brick and stone plinth, is made of wood and has a corner-notched structure. Western wall is made of brick, the northern and southern walls are plastered. Brick, bottle-shaped chimney. Eastern gable is planked. Wooden floors. Beam ceilings. Collar beam roof truss. Roof covered with cement tiles. The farm building is made of brick as well as the porch. Wooden, double-cased windows in window-frames. Wooden, single- and double-leaf doors having a frame and panel structure.
Documents on which the study was based: Zabytki architektury województwa bydgoskiego, eds. M. E. G±siorowscy, Bydgoszcz 1974, p. 225; Katalog zabytków sztuki w Polsce, vol.XI, Dawne województwo bydgoskie, eds. vol. Chrzanowski, M. Kornecki, z. 15: Powiat ¶wiecki, elaborated by vol. Chrzanowski i vol. Żurkowska, Warszawa 1977, p. 15; M±tawy 54, Historic Monuments of Architecture and Construction Registry Card, elaborated by I. Jastrzębska-Puzowska, E. Sekuła-Tauer, K. Bartowski, typescript, Bydgoszcz 1993; Osadnictwo holenderskie Doliny Wisły w województwie bydgoskim, typescript, Bydgoszcz 1992/1993, part 1, p. 7; Osadnictwo holenderskie Doliny Wisły w województwie bydgoskim, typescript, Bydgoszcz 1992/1993, part 3, No. 35; Zabytki architektury i budownictwa w Polsce. Województwo Bydgoskie, opr. K. Parucka vol. 5, Warszawa 1997, part 2, p. 288; Katalog zabytków województwa bydgoskiego, elaborated by K. Parucka, E. Raczyńska - M±kowska, Bydgoszcz 1997, p. 220; M. Obremski, Wykaz zabytków nieruchomych z terenu gmin: Dragacz, Drzycim, Nowe, Osie ¦wiecie i Warlubie, [in:] Zabytki Kociewia, eds. R. Klim, Tczew 1999, p. 177.
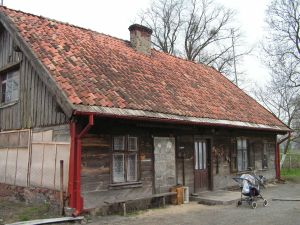 No. 63 - house built on the turn of the third and fourth quarter of the 19th century, with its ridge facing a road running along the embankment; situated in the north-eastern part of the village, not connected with farm buildings. The homestead has a dispersed layout.
No. 63 - house built on the turn of the third and fourth quarter of the 19th century, with its ridge facing a road running along the embankment; situated in the north-eastern part of the village, not connected with farm buildings. The homestead has a dispersed layout.
The building is on the plan of a rectangle, double-bay with a passage hallway. Kitchen in the western part. Entrance doors in the eastern and western elevations. Single-floor, with a cellar under part of it. Covered with a double-pitched roof. The loft is usable. The northern and eastern elevations are single-axial, unsymmetrical. The eastern elevation is four-axial, unsymmetrical. The western elevation is four-axial, unsymmetrical.
The house rests on a brick and stone plinth, is made of wood and has a corner-notched structure. Brick, simple chimney. Wooden floors, in the kitchen and in the hallway cement floors. Beam ceilings. Collar beam roof truss. The gables are planked. The roof is covered with pantiles. Wooden, double-cased, two-level windows in window-frames. Wooden, single-leaf doors having frame and panel structure. Simple wooden straight-flight staircase.
SGKP, t. 6, Warszawa 1885, s. 219; H. Maercker, Eine polnische Starostei und ein preussischer Landrathkreis. Geschichte des Schwetzer Kreises 1466-1873, "Zeitschrift des Westpreussischen Geschichtvereins", H. 17-19, Danzig 1886-1888, s. 267-268; Opis królewszczyzn w województwach chełmińskim, pomorskim i malborskim w roku 1664, wyd. J. Paczkowski, TNT, Fontes 32, Toruń 1938, s. 92; K. Ciesielska,, Osadnictwo "olęderskie" w Prusach Królewskich na Kujawach w ¶wietle kontraktów osadniczych, "Studia i Materiały z dziejów Wielkopolski i Pomorza", t. 4, 1958, s. 222; Lustracja województw malborskiego i chełmińskiego 1570, Gdańsk 1962, s. 101; Katalog zabytków architektury i budownictwa w Polsce, z. 2, M. Arszyński, M. Rejmanowski, Województwo bydgoskie,(Biblioteka Muzealnictwa i Ochrony Zabytków, Seria A, t. VII, Warszawa 1972, s. 60; Zabytki architektury województwa bydgoskiego, red. M. E. G±siorowscy, Bydgoszcz 1974, s. 225; Katalog zabytków sztuki w Polsce, T.XI, Dawne województwo bydgoskie, red. T. Chrzanowski, M. Kornecki, z. 15: Powiat ¶wiecki, oprac. T. Chrzanowski i T. Żurkowska, Warszawa 1977, s. 15; Mikulski K., Osadnictwo wiejskie woj. Pomorskiego od poł XVI do końca XVII wieku, Rocznik TNT, R. 86, Toruń 1994, z. 2, s. 165; Katalog zabytków województwa bydgoskiego, oprac. K. Parucka, E. Raczyńska-M±kowska, Bydgoszcz 1997, s.151; P. J. Klassen, Ojczyzna dla przybyszów, Wprowadzenie do historii mennonitów w Polsce i Prusach, Warszawa 2002, s. 41.SGKP, t. 6, Warszawa 1885, s. 219; H. Maercker, Eine polnische Starostei und ein preussischer Landrathkreis. Geschichte des Schwetzer Kreises 1466-1873, "Zeitschrift des Westpreussischen Geschichtvereins", H. 17-19, Danzig 1886-1888, s. 267-268; Opis królewszczyzn w województwach chełmińskim, pomorskim i malborskim w roku 1664, wyd. J. Paczkowski, TNT, Fontes 32, Toruń 1938, s. 92; K. Ciesielska,, Osadnictwo "olęderskie" w Prusach Królewskich na Kujawach w ¶wietle kontraktów osadniczych, "Studia i Materiały z dziejów Wielkopolski i Pomorza", t. 4, 1958, s. 222; Lustracja województw malborskiego i chełmińskiego 1570, Gdańsk 1962, s. 101; Katalog zabytków architektury i budownictwa w Polsce, z. 2, M. Arszyński, M. Rejmanowski, Województwo bydgoskie,(Biblioteka Muzealnictwa i Ochrony Zabytków, Seria A, t. VII, Warszawa 1972, s. 60; Zabytki architektury województwa bydgoskiego, red. M. E. G±siorowscy, Bydgoszcz 1974, s. 225; Katalog zabytków sztuki w Polsce, T.XI, Dawne województwo bydgoskie, red. T. Chrzanowski, M. Kornecki, z. 15: Powiat ¶wiecki, oprac. T. Chrzanowski i T. Żurkowska, Warszawa 1977, s. 15; Mikulski K., Osadnictwo wiejskie woj. Pomorskiego od poł XVI do końca XVII wieku, Rocznik TNT, R. 86, Toruń 1994, z. 2, s. 165; Katalog zabytków województwa bydgoskiego, oprac. K. Parucka, E. Raczyńska-M±kowska, Bydgoszcz 1997, s.151; P. J. Klassen, Ojczyzna dla przybyszów, Wprowadzenie do historii mennonitów w Polsce i Prusach, Warszawa 2002, s. 41.
|

 No. 27 - house built in the third quarter of the 19th century, with its gable facing a road running along the embankment; located in the south-western part of the village, housing the farm and residential section lined-up under one roof.
No. 27 - house built in the third quarter of the 19th century, with its gable facing a road running along the embankment; located in the south-western part of the village, housing the farm and residential section lined-up under one roof.
 No. 28 - house built in 1837, with its ridge facing a road running along the embankment; located in the southwestern part of the village, not connected with farm buildings. In the lintel there is an inscription: "Anno 1831 am 11ten August, Cornel Wichert B. H. Fr. Bohnke B.M."
No. 28 - house built in 1837, with its ridge facing a road running along the embankment; located in the southwestern part of the village, not connected with farm buildings. In the lintel there is an inscription: "Anno 1831 am 11ten August, Cornel Wichert B. H. Fr. Bohnke B.M." No. 32 - house built in 1902, with its gable facing a road running perpendicularly to the embankment; located in the south-eastern part of the village, not connected with the farm section. The homestead has a dispersed layout.
No. 32 - house built in 1902, with its gable facing a road running perpendicularly to the embankment; located in the south-eastern part of the village, not connected with the farm section. The homestead has a dispersed layout. No. 33 - house built in the third quarter of the 19th century, with its ridge facing a road running along the embankment; situated in the south-eastern part of the village, housing the farm and residential section lined-up under one roof.
No. 33 - house built in the third quarter of the 19th century, with its ridge facing a road running along the embankment; situated in the south-eastern part of the village, housing the farm and residential section lined-up under one roof.
 No. 35 - house built in the third quarter of the 19th century, with its ridge facing a road running along the embankment; located in the south-eastern part of the village, not connected with the farm buildings. The homestead has a dispersed layout.
No. 35 - house built in the third quarter of the 19th century, with its ridge facing a road running along the embankment; located in the south-eastern part of the village, not connected with the farm buildings. The homestead has a dispersed layout.
 No. 52 - house built on the turn of the third and fourth quarter of the 19th century, with its ridge facing a road running along the embankment; located in the north-eastern part of the village, not connected with the farm section. The homestead has a dispersed layout.
No. 52 - house built on the turn of the third and fourth quarter of the 19th century, with its ridge facing a road running along the embankment; located in the north-eastern part of the village, not connected with the farm section. The homestead has a dispersed layout.
 No. 54 - house built in 1831, with its gable facing a road running along the embankment; located in the north-western part of the village, housing the farm and residential section lined-up under one roof. In the lintel originally there was an inscription " Fr. Bohnke B. H. ...Anno 1831"
No. 54 - house built in 1831, with its gable facing a road running along the embankment; located in the north-western part of the village, housing the farm and residential section lined-up under one roof. In the lintel originally there was an inscription " Fr. Bohnke B. H. ...Anno 1831" No. 63 - house built on the turn of the third and fourth quarter of the 19th century, with its ridge facing a road running along the embankment; situated in the north-eastern part of the village, not connected with farm buildings. The homestead has a dispersed layout.
No. 63 - house built on the turn of the third and fourth quarter of the 19th century, with its ridge facing a road running along the embankment; situated in the north-eastern part of the village, not connected with farm buildings. The homestead has a dispersed layout.