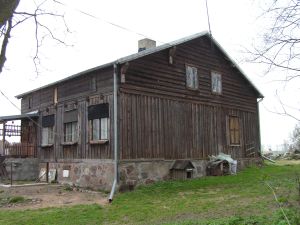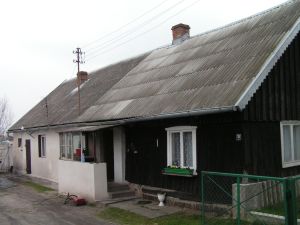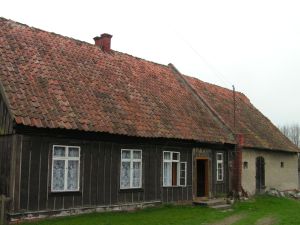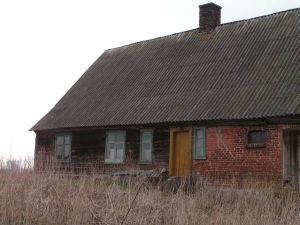|
gm. Nowe nad Wisłą , pow. świecki, woj. kujawsko-pomorskie

In 1609 the village belonged to the Nowe starosty, which leased it to the city. On this territory the Friars Minor from Nowe possessed two large meadows. In 1638 the Mennonites settled here.
In the Prussian partition the village entered into the Świecie poviat, the Kwidzyn District. It also had an Evangelic school. In 1773 there were 63 horses, 16 foals, 143 cows, 6 heifers, 193 pigs. At the end of the 19th century the village possessed 583ha, 61 houses, 434 inhabitants (17 Catholics, 392 Evngelists). Besides the Olęder village there also is Tryl Szlachecki (Adelig Treul), created in Bąkowskie and Kozieleckie field and Tryl Kolonia Niemiecka (Neussas Treul, in 1773 having 1 włóka, 15 dyms and 62 inhabitants) and Tryl Miejski (Staedtisch Treul), as a colony founded in the area belonging to the city. The village is situated in the north-eastern part of the Świecie powiat. The main road runs along the north-south line, along the Vistula. Composed originally of an Olęder settlement, a gentry settlement, a German colony and a city colony. Visible linear, single-street and dispersed settlement layout.
 No. 12 - house built in the third quarter of the 19th century, with its ridge facing road running through the village; located in its north-eastern part, originally housing the residential and farm sections lined-up under one roof. Till the sixties of the 20th century the building was used as a school. No. 12 - house built in the third quarter of the 19th century, with its ridge facing road running through the village; located in its north-eastern part, originally housing the residential and farm sections lined-up under one roof. Till the sixties of the 20th century the building was used as a school.
The building is on the plan of a rectangle, double-bay with a hallway in the western bay. Single-floor with a pointing sill, and a cellar under part of it. Covered with a double-pitched roof. Kitchen in the south-western part. Entrance doors in all elevations. The loft is usable. The northern elevation is bi-axial, unsymmetrical with an annex. The southern elevation is single-axial, unsymmetrical. The eastern and western elevations are four-axial, unsymmetrical.
The house rests on a brick and stone plinth, is made of wood and has a corner-notched structure. Planked. Brick, bottle-shaped chimney. The northern wall is plastered. Wooden floors, cement floor in the hallway. Beam ceilings. Pointing sill having a framework structure, planked. Collar beam roof truss with king posts. The roof is covered with asbestos cement. Wooden, double-cased, two-level windows in window-frames. Wooden, single-leaf doors having frame and panel structure. Simple wooden straight-flight staircase.
Documents on which the study was based: Osadnictwo holenderskie Doliny Wisły w województwie bydgoskim, typescript, Bydgoszcz 1992/1993, part 1, p. 8; Zabytki architektury i budownictwa w Polsce. Województwo Bydgoskie, elaborated by K. Parucka vol. 5, Warszawa 1997, part 2, p. 295.
 No. 38 - house built c.a. mid-19th century (?), with its gable facing a road running perpendicularly to the embankment; located in the south-eastern part of the village, not connected with farm buildings. The homestead has a dispersed layout.
No. 38 - house built c.a. mid-19th century (?), with its gable facing a road running perpendicularly to the embankment; located in the south-eastern part of the village, not connected with farm buildings. The homestead has a dispersed layout.
The building is inacessible. Entrance door in the western elevation. Single-floor. Covered with a double-pitched roof. The northern elevation is bi-axial, unsymmetrical. The southern elevation is single-axial, symmetrical. The eastern elevation is four-axial, unsymmetrical. The southern elevation is five-axial, symmetrical.
The house rests on a brick and stone plinth, is made of wood and has a corner-notched structure. Planked. The northern part of the house is made of brick. The roof is covered with asbestos cement. Wooden, double-cased windows in window-frames. Wooden, single-leaf doors having frame and panel structure.
Documents on which the study was based: Osadnictwo holenderskie Doliny Wisły w województwie bydgoskim, typescript, Bydgoszcz 1992/1993, part 1, p. 8; Zabytki architektury i budownictwa w Polsce. Województwo Bydgoskie, elaborated by K. Parucka vol. 5, Warszawa 1997, part 2, p. 287.
  No. 40 - house built c.a. 1895, with its gable facing a dirt road perpendicular to the road leading to Nowe nad Wisł±; located in the south-western part of the village, housing the farm and residential section lined-up under one roof.
No. 40 - house built c.a. 1895, with its gable facing a dirt road perpendicular to the road leading to Nowe nad Wisł±; located in the south-western part of the village, housing the farm and residential section lined-up under one roof.
The building is on the plan of a rectangle, double-bay with a hallway in the western bay. Kitchen in the western part. Entrance doors in all elevations. Single-floor, without cellar. Covered with a double-pitched roof. The loft is usable. The northern elevation is bi-axial, unsymmetrical. The southern elevation is tri-axial, symmetrical. The eastern elevation is tri-axial, unsymmetrical. The southern elevation is five-axial, unsymmetrical.
The house rests on a brick and stone plinth, is made of wood and has a corner-notched structure. The northern and western walls are covered with board. The farm section is made of brick. Brick, simple chimney. Wooden floors, beam ceilings. Collar beam roof truss. The roof is covered with pantiles. Wooden, double-cased, two-level windows in window-frames. Wooden, single- and double-leaf doors having a frame and panel structure. Simple wooden straight-flight staircase.
Documents on which the study was based: Osadnictwo holenderskie Doliny Wisły w województwie bydgoskim, typescript, Bydgoszcz 1992/1993, part 1, p. 8.
 No. 45 - house built in the third quarter of the 19th century, with its ridge facing the embankment; located in the south-eastern part of the village, housing the farm and residential section lined-up under one roof.
No. 45 - house built in the third quarter of the 19th century, with its ridge facing the embankment; located in the south-eastern part of the village, housing the farm and residential section lined-up under one roof.
The building is deserted and inaccessible. Single-floor, covered with a double-pitched roof. The northern elevation is single-axial, symmetrical. The southern elevation is tri-axial, unsymmetrical. The eastern elevation is nine-axial, unsymmetrical. The southern elevation is five-axial, unsymmetrical.
The house rests on a brick and stone plinth, is made of wood and has a corner-notched structure. The cowshed is made of brick, the barn is wooden with a timber-frame structure, planked. The roof is covered with asbestos cement. Wooden, double-cased, two-level windows in window-frames. Wooden, single- and double-leaf doors having a frame and panel structure.
SGKP, t. 12, Warszawa 1892, s. 459; H. Maercker, Eine polnische Starostei und ein preussischer Landrathkreis. Geschichte des Schwetzer Kreises 1466-1873, "Zeitschrift des Westpreussischen Geschichtvereins", H. 17-19, Danzig 1886-1888, s. 337-338; Opis królewszczyzn w województwach chełmińskim, pomorskim i malborskim w roku 1664, wyd. J. Paczkowski, TNT, Fontes 32, Toruń 1938, s. 96; K. Ciesielska,, Osadnictwo "olęderskie" w Prusach Królewskich na Kujawach w świetle kontraktów osadniczych, "Studia i Materiały z dziejów Wielkopolski i Pomorza", t. 4, 1958, s. 222; Mikulski K., Osadnictwo wiejskie woj. Pomorskiego od poł. XVI do końca XVII wieku, Rocznik TNT, R. 86, Toruń 1994, z. 2, s. 166.
|

 No. 12 - house built in the third quarter of the 19th century, with its ridge facing road running through the village; located in its north-eastern part, originally housing the residential and farm sections lined-up under one roof. Till the sixties of the 20th century the building was used as a school.
No. 12 - house built in the third quarter of the 19th century, with its ridge facing road running through the village; located in its north-eastern part, originally housing the residential and farm sections lined-up under one roof. Till the sixties of the 20th century the building was used as a school. No. 38 - house built c.a. mid-19th century (?), with its gable facing a road running perpendicularly to the embankment; located in the south-eastern part of the village, not connected with farm buildings. The homestead has a dispersed layout.
No. 38 - house built c.a. mid-19th century (?), with its gable facing a road running perpendicularly to the embankment; located in the south-eastern part of the village, not connected with farm buildings. The homestead has a dispersed layout.
 No. 40 - house built c.a. 1895, with its gable facing a dirt road perpendicular to the road leading to Nowe nad Wisł±; located in the south-western part of the village, housing the farm and residential section lined-up under one roof.
No. 40 - house built c.a. 1895, with its gable facing a dirt road perpendicular to the road leading to Nowe nad Wisł±; located in the south-western part of the village, housing the farm and residential section lined-up under one roof.  No. 45 - house built in the third quarter of the 19th century, with its ridge facing the embankment; located in the south-eastern part of the village, housing the farm and residential section lined-up under one roof.
No. 45 - house built in the third quarter of the 19th century, with its ridge facing the embankment; located in the south-eastern part of the village, housing the farm and residential section lined-up under one roof.