|
gm. Warlubie, pow. ¶wiecki, woj. kujawsko-pomorskie

Village was in possession of the Pomeranian dukes, in the 1st half of the 13th century it belongs to duke Subisław, and then to ¦więtopełk. In 1246 it is transferred to Kujawy bishop Michał, as a recompense for damages done to the church during the armed attack on Kujawy. St. Bartholomew parish founded in 1295. In 1412 the Teutonic Order plundered and took the village, then they gave it back.
In the 2nd half of the 16th century the village is described as a village with a manor, in the Nowe poviat. In 1684, during a fire, the church burned and only its tower has survived. The new one was erected in the years 1787-92. In 1769 a Dolny Komórsk manor is known, possessing 10 włókas, 3 włókas of pastures on M±tawa.
In the Prussian partition it is in the ¦wiecie poviat, the Kwidzyn District, and belongs to the Warlubie Evangelic parish. There was a division into a peasant and a homestead village. The peasant village had 3763 morgas, 121 buildings, 80 houses, 488 Catholics, 145 Evangelists. The homestead village Kätherdorf, Komorsk, belongs to the peasant village gmina. Has 1793 morgas, 213 buildings, 179 houses, 866 Catholics and 318 Evangelists. A multi-street village situated in the northe-astern part of the ¦wiecie powiat. The main road runs along the north-south line.
Monuments: a church from the 18th century with a gothic tower, encircled by a wall of fieldstones, housing three chapels from the 18th century and an ossuary dating from the end of the 18th century, a brick presbytery from the first half of the 19th century having Classicistic traits, 4 wooden houses and numerous brick homesteads.
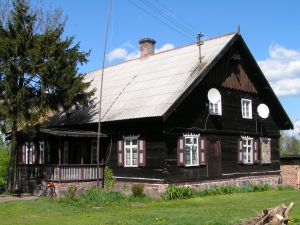  ul Grudzi±dzka 17 - house built in the fourth quarter of the 19th century, with its ridge facing a road running through the village; located in its south-western part, not connected with farm buildings. The homestead has a dispersed layout.
ul Grudzi±dzka 17 - house built in the fourth quarter of the 19th century, with its ridge facing a road running through the village; located in its south-western part, not connected with farm buildings. The homestead has a dispersed layout.
The building is on the plan of a rectangle, double-bay with a hallway in the western and eastern bay. \'Black kitchen\' preserved in the middle axis. Entrance doors in the eastern and western elevations. Single-floor with a pointing sill, has a cellar under part of it. Covered with a double-pitched roof. The loft has a residential and usable character. The northern elevation is four-axial, unsymmetrical. The southern elevation is four-axial, unsymmetrical. The eastern elevation is tri-axial, unsymmetrical with a porch covered with pent roof. The western elevation is six-axial, unsymmetrical with a porch covered with double-pitched roof.
The house rests on a brick and stone plinth, is made of wood and has a corner-notched structure. Brick, bottle-shaped chimney. Wooden floors, ceilings made of ceiling joists with bevelled edges. The gables are planked. The pointing sill has a corner-notched structure. Collar beam roof truss with king posts. The roof is covered with asbestos cement. Wooden, double-cased, two-level windows in window-frames. Wooden, single- and double-leaf doors having a frame and panel structure. Simple wooden straight-flight staircase.
Documents on which the study was based: Wielki Komórsk, ul. Grudzi±dzka 17, Historic Monuments of Architecture and Construction Registry Card, elaborated by I. Jastrzębska-Puzowska, E. Sekuła-Tauer, K. Bartowski, typescript, Bydgoszcz 1993; Osadnictwo holenderskie Doliny Wisły w województwie bydgoskim, typescript, Bydgoszcz 1992/1993, part 1, p. 9; Osadnictwo holenderskie Doliny Wisły w województwie bydgoskim, typescript, Bydgoszcz 1992/1993, part 3, No. 30; Katalog zabytków województwa bydgoskiego, elaborated by K. Parucka, E. Raczyńska - M±kowska, Bydgoszcz 1997, p. 220; Zabytki architektury i budownictwa w Polsce. Województwo Bydgoskie, elaborated by K. Parucka vol. 5, Warszawa 1997, part 2, p. 224.
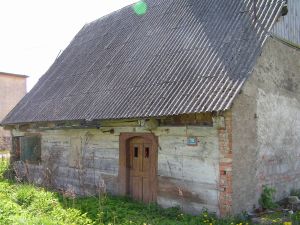 ul. Grudzi±dzka 28 - house built in the 1st quarter of the 19th century, with its ridge facing the road running through the village; located in its south-western part, not connected with farm buildings. The homestead has a dispersed layout.
ul. Grudzi±dzka 28 - house built in the 1st quarter of the 19th century, with its ridge facing the road running through the village; located in its south-western part, not connected with farm buildings. The homestead has a dispersed layout.
The building is inacessible. Single-floor, covered with a double-pitched roof. The northern elevation is single-axial, symmetrical. The southern elevation is single-axial, unsymmetrical. The eastern elevation is bi-axial, unsymmetrical. To the western elevation an annex adjoins.
The house rests on a brick and stone plinth, is made of wood and has a corner-notched structure. The northern and western elevations are made of brick. The roof is covered with asbestos cement. Wooden, double-cased windows in window-frames. Wooden, single-leaf doors having frame and panel structure.
Documents on which the study was based: Osadnictwo holenderskie Doliny Wisły w województwie bydgoskim, typescript, Bydgoszcz 1992/1993, part 1, p. 9; Zabytki architektury i budownictwa w Polsce. Województwo Bydgoskie, elaborated by K. Parucka vol. 5, Warszawa 1997, part 2, p. 463.
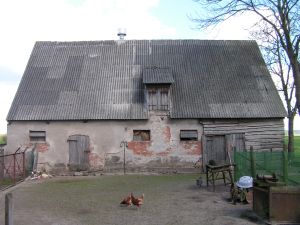 ul. Nowska 5 - house built in the fourth quarter of the 19th century, with its gable facing road running through the village, in the north-eastern part of the village, not connected with farm buildings. The homestead has a dispersed layout.
ul. Nowska 5 - house built in the fourth quarter of the 19th century, with its gable facing road running through the village, in the north-eastern part of the village, not connected with farm buildings. The homestead has a dispersed layout.
The building is on the plan of a rectangle. Inaccessible. Entrance doors in the northern and southern elevations. Single-floor. Covered with a pediment roof. The northern elevation is five-axial, unsymmetrical with an annex covered with a pent roof. The southern elevation is five-axial, unsymmetrical with a porch covered with double-pitched roof. The eastern elevation is single-axial, symmetrical. The western elevation is tri-axial, unsymmetrical.
The house rests on a brick and stone plinth, is made of wood and has a corner-notched structure. The eastern and part of the western wall are made of brick. The porch is made of brick. The roof is covered with asbestos cement. Wooden, double-cased, two-level windows in window-frames. Wooden, single- and double-leaf doors having a frame and panel structure.
Documents on which the study was based: Katalog zabytków województwa bydgoskiego, elaborated by K. Parucka, E. Raczyńska - M±kowska, Bydgoszcz 1997, p. 220; Zabytki architektury i budownictwa w Polsce. Województwo Bydgoskie, vol. 5, Warszawa 1997, p. 464.
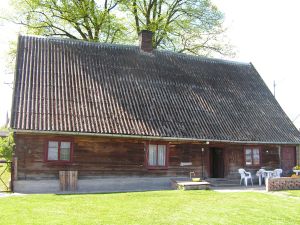 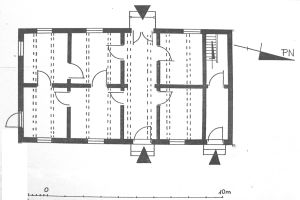 ul. Nowska 16 - house built in 1865, with its ridge facing the road; situated in the north-eastern part of the village, not connected with farm buildings. The homestead has a dispersed layout. The buiding originally built in Krusze, from where it was trasferred in the twenties of the 20th century,
ul. Nowska 16 - house built in 1865, with its ridge facing the road; situated in the north-eastern part of the village, not connected with farm buildings. The homestead has a dispersed layout. The buiding originally built in Krusze, from where it was trasferred in the twenties of the 20th century,
The building is on the plan of a rectangle, double-bay, with passage hallway. Kitchen in the north-western part. Entrance door in the southern, eastern and western elevation. Single-floor, with a cellar under part of it. Covered with a double-pitched roof. The northern elevation is single-axial, symmetrical. The southern elevation is bi-axial, symmetrical. The eastern elevation is five-axial, unsymmetrical. The western elevation is four-axial, unsymmetrical.
The house rests on a brick and stone plinth, is made of wood and has a corner-notched structure. Brick northern wall. Brick, bottle-shaped chimney. Wooden floors, ceilings made of ceiling joists with bevelled edges. The gables are planked. Collar beam roof truss with king posts. The roof is covered with asbestos cement. Wooden double-cased windows in window-frames, obtuse. Wooden, single- and double-leaf doors having a frame and panel structure. Simple wooden straight-flight staircase. Two tile stoves.
Documents on which the study was based: Wielki Komórsk, ul. Nowska 16, Historic Monuments of Architecture and Construction Registry Card, elaborated by I. Jastrzębska-Puzowska, E. Sekuła-Tauer, K. Bartowski, typescript, Bydgoszcz 1993; Osadnictwo holenderskie Doliny Wisły w województwie bydgoskim, typescript, Bydgoszcz 1992/1993, part 1, p. 9; Osadnictwo holenderskie Doliny Wisły w województwie bydgoskim, typescript, Bydgoszcz 1992/1993, part 3, No. 29; Zabytki architektury i budownictwa w Polsce. Województwo Bydgoskie, elaborated by K. Parucka vol. 5, Warszawa 1997, part 2, p. 464.
SGKP, t. 4, Warszawa 1883, s. 315-316; H. Maercker, Eine polnische Starostei und ein preussischer Landrathkreis. Geschichte des Schwetzer Kreises 1466-1873, "Zeitschrift des Westpreussischen Geschichtvereins", H. 17-19, Danzig 1886-1888, s. 226-228; Visitationes Archidiaconatus Pomeraniae 1583, wyd. S. Kujot, TNT, Fontes 1-3, Toruń 1897, s. 80, 154-156, 249, 383; Biskup M., Tomczak A., Mapy województwa pomorskiego w drugiej połowie XVI w., Rocznik TNT, R. 58, 1955, z. 1, s. 127; Katalog zabytków architektury i budownictwa w Polsce, z. 2, M. Arszyński, M. Rejmanowski, Województwo bydgoskie,(Biblioteka Muzealnictwa i Ochrony Zabytków, Seria A, t. VII, Warszawa 1972, s. 63; Zabytki architektury województwa bydgoskiego, red. M. E. G±siorowscy, Bydgoszcz 1974, s. 224; Katalog zabytków sztuki w Polsce, T.XI, Dawne województwo bydgoskie, red. T. Chrzanowski, M. Kornecki, z. 15: Powiat ¶wiecki, oprac. T. Chrzanowski i T. Żurkowska, Warszawa 1977, s. 8-10; K. Mikulski, Osadnictwo wiejskie woj. Pomorskiego od poł XVI do końca XVII wieku, Rocznik TNT, R. 86, Toruń 1994, z. 2, s. 167; Katalog zabytków województwa bydgoskiego, oprac. K. Parucka, E. Raczyńska-M±kowska, Bydgoszcz 1997, s. 220; Atlas zabytków architektury, opr. H. Faryna-Paszkiewicz, M. Omilanowska, R. Pasieczny, Warszawa 2001, s. 150.SGKP, t. 4, Warszawa 1883, s. 315-316; H. Maercker, Eine polnische Starostei und ein preussischer Landrathkreis. Geschichte des Schwetzer Kreises 1466-1873, "Zeitschrift des Westpreussischen Geschichtvereins", H. 17-19, Danzig 1886-1888, s. 226-228; Visitationes Archidiaconatus Pomeraniae 1583, wyd. S. Kujot, TNT, Fontes 1-3, Toruń 1897, s. 80, 154-156, 249, 383; Biskup M., Tomczak A., Mapy województwa pomorskiego w drugiej połowie XVI w., Rocznik TNT, R. 58, 1955, z. 1, s. 127; Katalog zabytków architektury i budownictwa w Polsce, z. 2, M. Arszyński, M. Rejmanowski, Województwo bydgoskie,(Biblioteka Muzealnictwa i Ochrony Zabytków, Seria A, t. VII, Warszawa 1972, s. 63; Zabytki architektury województwa bydgoskiego, red. M. E. G±siorowscy, Bydgoszcz 1974, s. 224; Katalog zabytków sztuki w Polsce, T.XI, Dawne województwo bydgoskie, red. T. Chrzanowski, M. Kornecki, z. 15: Powiat ¶wiecki, oprac. T. Chrzanowski i T. Żurkowska, Warszawa 1977, s. 8-10; K. Mikulski, Osadnictwo wiejskie woj. Pomorskiego od poł XVI do końca XVII wieku, Rocznik TNT, R. 86, Toruń 1994, z. 2, s. 167; Katalog zabytków województwa bydgoskiego, oprac. K. Parucka, E. Raczyńska-M±kowska, Bydgoszcz 1997, s. 220; Atlas zabytków architektury, opr. H. Faryna-Paszkiewicz, M. Omilanowska, R. Pasieczny, Warszawa 2001, s. 150.
|


 ul Grudzi±dzka 17 - house built in the fourth quarter of the 19th century, with its ridge facing a road running through the village; located in its south-western part, not connected with farm buildings. The homestead has a dispersed layout.
ul Grudzi±dzka 17 - house built in the fourth quarter of the 19th century, with its ridge facing a road running through the village; located in its south-western part, not connected with farm buildings. The homestead has a dispersed layout. ul. Grudzi±dzka 28 - house built in the 1st quarter of the 19th century, with its ridge facing the road running through the village; located in its south-western part, not connected with farm buildings. The homestead has a dispersed layout.
ul. Grudzi±dzka 28 - house built in the 1st quarter of the 19th century, with its ridge facing the road running through the village; located in its south-western part, not connected with farm buildings. The homestead has a dispersed layout. ul. Nowska 5 - house built in the fourth quarter of the 19th century, with its gable facing road running through the village, in the north-eastern part of the village, not connected with farm buildings. The homestead has a dispersed layout.
ul. Nowska 5 - house built in the fourth quarter of the 19th century, with its gable facing road running through the village, in the north-eastern part of the village, not connected with farm buildings. The homestead has a dispersed layout.
 ul. Nowska 16 - house built in 1865, with its ridge facing the road; situated in the north-eastern part of the village, not connected with farm buildings. The homestead has a dispersed layout. The buiding originally built in Krusze, from where it was trasferred in the twenties of the 20th century,
ul. Nowska 16 - house built in 1865, with its ridge facing the road; situated in the north-eastern part of the village, not connected with farm buildings. The homestead has a dispersed layout. The buiding originally built in Krusze, from where it was trasferred in the twenties of the 20th century,