|
gm. Iłów, pow. sochaczewski, woj. mazowieckie

The colonists settled under agreement with cześnik (honorary title of a royal official) Stanisław Zabłocki in 1789 on 4 włóka of land. The contract was signed for 40 years by: Peter Fryc, Jakub Gertz, Bogusław Wolman, Paweł Wicław, Adam Krynik, and Janusz Wicław.
Kępa Karolińska was a linear village with buildings located directly adjacent to the Vistula on its southern side parallel to the village of Piotrkówek. Originally, it was located behind a low flood-bank erected by the settlers. Currently, a paved road and a dirt road from Słubice to Życko run on its top. Following the end of WWII, a high flood-bank was erected next to the river and majority of traditional buildings were taken down; the residents were moved to the area located behind the flood-bank. However, several Dutch houses typical for this area have remained.
The traditional cultural landscape of the village is very well preserved with planted vegetation, homesteads located on artificial rises, drainage canals, and ponds, which collect excess of water that seeps from under the flood-bank (also precipitation water). Many of the existing ponds remained after the period when the area was flooded because of the flood-bank breakage in 1982. Homestead driveways are located on elevated embankments - trytwa. Majority of village buildings are modern. Traditional Dutch homesteads are located along an east-west line; the buildings face east with their residential sections.
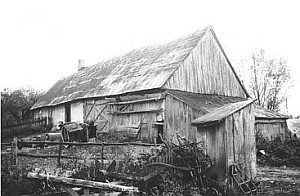 Building no. 3 dates from 1935. Its residential section, a cowshed, and a barn are located under one roof. The building is located near the flood-bank; it is separated from it with two ponds. The homestead is surrounded by weaved willow fences. Walls are built of wood (poplar, pine) and have two types of structure: a corner-notched log structure with dovetail halvings and protruding log ends and a timber frame structure, which is boarded and covered with roofing paper. A rafter-collar beam truss-work is reinforced with ties. Medium height (2.20 m) walls are covered with a high (3.80 m), double-pitched roof with roofing paper and fiberboard. The residential interior has a two-bay and two-axial layout with a centrally located wide chimney, which divides the space into a hallway, two kitchens and two rooms. Czarna kuchnia is located at the base of the chimney. The building is preserved in satisfactory condition (BK - Jerzy Szałygin, 1999). Building no. 3 dates from 1935. Its residential section, a cowshed, and a barn are located under one roof. The building is located near the flood-bank; it is separated from it with two ponds. The homestead is surrounded by weaved willow fences. Walls are built of wood (poplar, pine) and have two types of structure: a corner-notched log structure with dovetail halvings and protruding log ends and a timber frame structure, which is boarded and covered with roofing paper. A rafter-collar beam truss-work is reinforced with ties. Medium height (2.20 m) walls are covered with a high (3.80 m), double-pitched roof with roofing paper and fiberboard. The residential interior has a two-bay and two-axial layout with a centrally located wide chimney, which divides the space into a hallway, two kitchens and two rooms. Czarna kuchnia is located at the base of the chimney. The building is preserved in satisfactory condition (BK - Jerzy Szałygin, 1999).
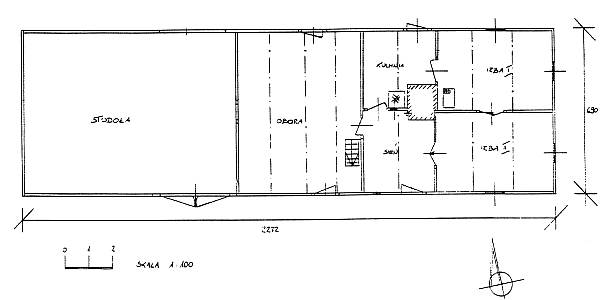
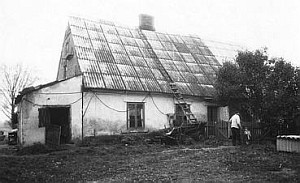 Building no. 5 dates from 1818. Initially, its residential section and a cowshed were located under one roof, but the farm section has been disassembled. The building is positioned in a north-south line near the flood-bank; it is separated from it with a pond. The homestead is surrounded by wattle fences. Walls are built of bricks bonded with lime mortar and are plastered on both sides. The truss work has a rafter-collar beam structure (two pairs of collar beams) and is reinforced with ties. The total length of the building equals 7.80 m. A high, double-pitched roof is covered with asbestos tiles. A masonry annex has been added to the northern gable of the barn; it is covered with a pent roof. The building has a two-bay, five-axial layout with an asymmetrically located chimney. The building is preserved in satisfactory condition (BK - Jerzy Szałygin, 1999). Building no. 5 dates from 1818. Initially, its residential section and a cowshed were located under one roof, but the farm section has been disassembled. The building is positioned in a north-south line near the flood-bank; it is separated from it with a pond. The homestead is surrounded by wattle fences. Walls are built of bricks bonded with lime mortar and are plastered on both sides. The truss work has a rafter-collar beam structure (two pairs of collar beams) and is reinforced with ties. The total length of the building equals 7.80 m. A high, double-pitched roof is covered with asbestos tiles. A masonry annex has been added to the northern gable of the barn; it is covered with a pent roof. The building has a two-bay, five-axial layout with an asymmetrically located chimney. The building is preserved in satisfactory condition (BK - Jerzy Szałygin, 1999).
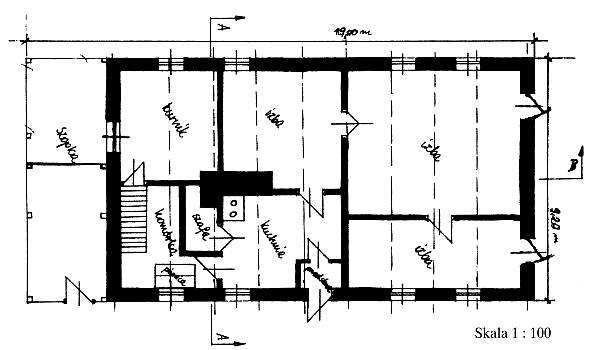
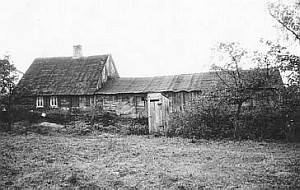 Building no. 9 dates from 1908. Initially, its residential section, a cowshed, and a barn were located under one roof. The barn and a part of the cowshed, which is visible on the photograph from 1992, have been taken down (the cowshed covered with a lowered roof) The building is situated near the flood-bank. The homestead is not fenced. Walls are built of wood (poplar, pine, and oak) and have two types of structure: a corner-notched log structure joined at corners by dovetail halvings with protruding log ends and tenon-post structure; they are covered with roofing paper and boarded. The rafter-collar beam truss-work is reinforced with ties. The medium height walls are covered with a high double-pitched roof (total height equals 6.35 m) with roofing paper and fiberboard. The roof covering the farm section is lower, and has been rebuilt after it had collapsed. The residential interior has a two-bay and three-axial layout with a centrally located wide chimney, which separates a hallway, two kitchens and two rooms. The building has a brick and tile fire system. Czarna kuchnia is located low on the ground floor. The residential section is preserved in satisfactory condition, while the farm section is in poor condition (BK - Jerzy Szałygin, 1999). Building no. 9 dates from 1908. Initially, its residential section, a cowshed, and a barn were located under one roof. The barn and a part of the cowshed, which is visible on the photograph from 1992, have been taken down (the cowshed covered with a lowered roof) The building is situated near the flood-bank. The homestead is not fenced. Walls are built of wood (poplar, pine, and oak) and have two types of structure: a corner-notched log structure joined at corners by dovetail halvings with protruding log ends and tenon-post structure; they are covered with roofing paper and boarded. The rafter-collar beam truss-work is reinforced with ties. The medium height walls are covered with a high double-pitched roof (total height equals 6.35 m) with roofing paper and fiberboard. The roof covering the farm section is lower, and has been rebuilt after it had collapsed. The residential interior has a two-bay and three-axial layout with a centrally located wide chimney, which separates a hallway, two kitchens and two rooms. The building has a brick and tile fire system. Czarna kuchnia is located low on the ground floor. The residential section is preserved in satisfactory condition, while the farm section is in poor condition (BK - Jerzy Szałygin, 1999).

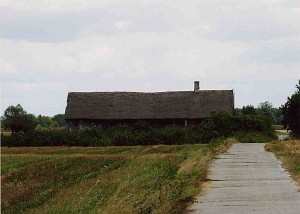 Building no. 12 was erected ca. 1819. Its residential section, a barn, and a cowshed are located under one roof. The building is situated near the flood-bank. A concrete road runs by its eastern gable towards the flood-bank. The homestead is not fenced. Walls are built of wood (poplar, oak) and have two types of structure: a corner-notched log structure joined at corners by dovetail halvings with protruding log ends and timber frame structure, which is reinforced with angle braces and struts (barn) and boarded. The barn has a threshing floor and one storage space; the walls have not been painted and retained natural color of wood. The wall logs are sealed with a berliński szpunt method. The rafter-collar beam truss-work (two pairs of collar beams) is reinforced with ties. The high (2.40 m) walls are covered with a 4 m double-pitched rye straw thatched roof. The residential interior has a two-bay and two-axial layout with a centrally located wide chimney, which separates a hallway, two kitchens and two rooms. The building is preserved in good condition; it is not in use (BK - Jerzy Szałygin, 1994). Building no. 12 was erected ca. 1819. Its residential section, a barn, and a cowshed are located under one roof. The building is situated near the flood-bank. A concrete road runs by its eastern gable towards the flood-bank. The homestead is not fenced. Walls are built of wood (poplar, oak) and have two types of structure: a corner-notched log structure joined at corners by dovetail halvings with protruding log ends and timber frame structure, which is reinforced with angle braces and struts (barn) and boarded. The barn has a threshing floor and one storage space; the walls have not been painted and retained natural color of wood. The wall logs are sealed with a berliński szpunt method. The rafter-collar beam truss-work (two pairs of collar beams) is reinforced with ties. The high (2.40 m) walls are covered with a 4 m double-pitched rye straw thatched roof. The residential interior has a two-bay and two-axial layout with a centrally located wide chimney, which separates a hallway, two kitchens and two rooms. The building is preserved in good condition; it is not in use (BK - Jerzy Szałygin, 1994).
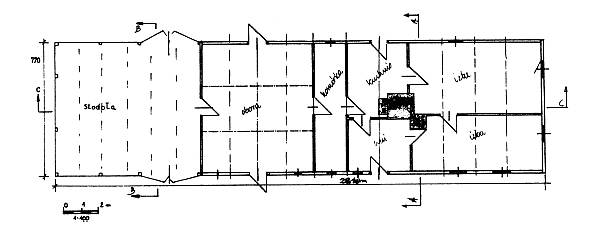
 Building no. 15 was erected ca. 1840. Its residential section and a cowshed (erected in place of the old one, which was taken down ca. 1960) are located under one roof. The building is situated near the flood-bank. The homestead is surrounded by a picket and wattle fences. Walls are built of wood (pine, and oak) and have two types of structure: a corner-notched log structure joined at corners by dovetail halvings with protruding log ends and a brick structure, which is bonded with cement-lime mortar (cowshed); the walls are lime-washed. The rafter-collar beam truss-work is made of poplar wood and reinforced with ties. The medium height (2.20 m) walls are covered with a high (4.90 m) double-pitched roof with roofing paper and fiberboard. The residential interior has a two-bay and two-and-a-half-axial layout with a centrally located, wide rebuilt chimney. The building is in good condition (BK - Jerzy Szałygin, 1999). Building no. 15 was erected ca. 1840. Its residential section and a cowshed (erected in place of the old one, which was taken down ca. 1960) are located under one roof. The building is situated near the flood-bank. The homestead is surrounded by a picket and wattle fences. Walls are built of wood (pine, and oak) and have two types of structure: a corner-notched log structure joined at corners by dovetail halvings with protruding log ends and a brick structure, which is bonded with cement-lime mortar (cowshed); the walls are lime-washed. The rafter-collar beam truss-work is made of poplar wood and reinforced with ties. The medium height (2.20 m) walls are covered with a high (4.90 m) double-pitched roof with roofing paper and fiberboard. The residential interior has a two-bay and two-and-a-half-axial layout with a centrally located, wide rebuilt chimney. The building is in good condition (BK - Jerzy Szałygin, 1999).
AGAD, Księgi Grodzkie Gąbińskie i Gostynińskie z lat 1788-1791, s. 471;
SGKP, t. III, 1882, s. 853.
|

 Building no. 3 dates from 1935. Its residential section, a cowshed, and a barn are located under one roof. The building is located near the flood-bank; it is separated from it with two ponds. The homestead is surrounded by weaved willow fences. Walls are built of wood (poplar, pine) and have two types of structure: a corner-notched log structure with dovetail halvings and protruding log ends and a timber frame structure, which is boarded and covered with roofing paper. A rafter-collar beam truss-work is reinforced with ties. Medium height (2.20 m) walls are covered with a high (3.80 m), double-pitched roof with roofing paper and fiberboard. The residential interior has a two-bay and two-axial layout with a centrally located wide chimney, which divides the space into a hallway, two kitchens and two rooms. Czarna kuchnia is located at the base of the chimney. The building is preserved in satisfactory condition (BK - Jerzy Szałygin, 1999).
Building no. 3 dates from 1935. Its residential section, a cowshed, and a barn are located under one roof. The building is located near the flood-bank; it is separated from it with two ponds. The homestead is surrounded by weaved willow fences. Walls are built of wood (poplar, pine) and have two types of structure: a corner-notched log structure with dovetail halvings and protruding log ends and a timber frame structure, which is boarded and covered with roofing paper. A rafter-collar beam truss-work is reinforced with ties. Medium height (2.20 m) walls are covered with a high (3.80 m), double-pitched roof with roofing paper and fiberboard. The residential interior has a two-bay and two-axial layout with a centrally located wide chimney, which divides the space into a hallway, two kitchens and two rooms. Czarna kuchnia is located at the base of the chimney. The building is preserved in satisfactory condition (BK - Jerzy Szałygin, 1999).
 Building no. 5 dates from 1818. Initially, its residential section and a cowshed were located under one roof, but the farm section has been disassembled. The building is positioned in a north-south line near the flood-bank; it is separated from it with a pond. The homestead is surrounded by wattle fences. Walls are built of bricks bonded with lime mortar and are plastered on both sides. The truss work has a rafter-collar beam structure (two pairs of collar beams) and is reinforced with ties. The total length of the building equals 7.80 m. A high, double-pitched roof is covered with asbestos tiles. A masonry annex has been added to the northern gable of the barn; it is covered with a pent roof. The building has a two-bay, five-axial layout with an asymmetrically located chimney. The building is preserved in satisfactory condition (BK - Jerzy Szałygin, 1999).
Building no. 5 dates from 1818. Initially, its residential section and a cowshed were located under one roof, but the farm section has been disassembled. The building is positioned in a north-south line near the flood-bank; it is separated from it with a pond. The homestead is surrounded by wattle fences. Walls are built of bricks bonded with lime mortar and are plastered on both sides. The truss work has a rafter-collar beam structure (two pairs of collar beams) and is reinforced with ties. The total length of the building equals 7.80 m. A high, double-pitched roof is covered with asbestos tiles. A masonry annex has been added to the northern gable of the barn; it is covered with a pent roof. The building has a two-bay, five-axial layout with an asymmetrically located chimney. The building is preserved in satisfactory condition (BK - Jerzy Szałygin, 1999).
 Building no. 9 dates from 1908. Initially, its residential section, a cowshed, and a barn were located under one roof. The barn and a part of the cowshed, which is visible on the photograph from 1992, have been taken down (the cowshed covered with a lowered roof) The building is situated near the flood-bank. The homestead is not fenced. Walls are built of wood (poplar, pine, and oak) and have two types of structure: a corner-notched log structure joined at corners by dovetail halvings with protruding log ends and tenon-post structure; they are covered with roofing paper and boarded. The rafter-collar beam truss-work is reinforced with ties. The medium height walls are covered with a high double-pitched roof (total height equals 6.35 m) with roofing paper and fiberboard. The roof covering the farm section is lower, and has been rebuilt after it had collapsed. The residential interior has a two-bay and three-axial layout with a centrally located wide chimney, which separates a hallway, two kitchens and two rooms. The building has a brick and tile fire system. Czarna kuchnia is located low on the ground floor. The residential section is preserved in satisfactory condition, while the farm section is in poor condition (BK - Jerzy Szałygin, 1999).
Building no. 9 dates from 1908. Initially, its residential section, a cowshed, and a barn were located under one roof. The barn and a part of the cowshed, which is visible on the photograph from 1992, have been taken down (the cowshed covered with a lowered roof) The building is situated near the flood-bank. The homestead is not fenced. Walls are built of wood (poplar, pine, and oak) and have two types of structure: a corner-notched log structure joined at corners by dovetail halvings with protruding log ends and tenon-post structure; they are covered with roofing paper and boarded. The rafter-collar beam truss-work is reinforced with ties. The medium height walls are covered with a high double-pitched roof (total height equals 6.35 m) with roofing paper and fiberboard. The roof covering the farm section is lower, and has been rebuilt after it had collapsed. The residential interior has a two-bay and three-axial layout with a centrally located wide chimney, which separates a hallway, two kitchens and two rooms. The building has a brick and tile fire system. Czarna kuchnia is located low on the ground floor. The residential section is preserved in satisfactory condition, while the farm section is in poor condition (BK - Jerzy Szałygin, 1999).
 Building no. 12 was erected ca. 1819. Its residential section, a barn, and a cowshed are located under one roof. The building is situated near the flood-bank. A concrete road runs by its eastern gable towards the flood-bank. The homestead is not fenced. Walls are built of wood (poplar, oak) and have two types of structure: a corner-notched log structure joined at corners by dovetail halvings with protruding log ends and timber frame structure, which is reinforced with angle braces and struts (barn) and boarded. The barn has a threshing floor and one storage space; the walls have not been painted and retained natural color of wood. The wall logs are sealed with a berliński szpunt method. The rafter-collar beam truss-work (two pairs of collar beams) is reinforced with ties. The high (2.40 m) walls are covered with a 4 m double-pitched rye straw thatched roof. The residential interior has a two-bay and two-axial layout with a centrally located wide chimney, which separates a hallway, two kitchens and two rooms. The building is preserved in good condition; it is not in use (BK - Jerzy Szałygin, 1994).
Building no. 12 was erected ca. 1819. Its residential section, a barn, and a cowshed are located under one roof. The building is situated near the flood-bank. A concrete road runs by its eastern gable towards the flood-bank. The homestead is not fenced. Walls are built of wood (poplar, oak) and have two types of structure: a corner-notched log structure joined at corners by dovetail halvings with protruding log ends and timber frame structure, which is reinforced with angle braces and struts (barn) and boarded. The barn has a threshing floor and one storage space; the walls have not been painted and retained natural color of wood. The wall logs are sealed with a berliński szpunt method. The rafter-collar beam truss-work (two pairs of collar beams) is reinforced with ties. The high (2.40 m) walls are covered with a 4 m double-pitched rye straw thatched roof. The residential interior has a two-bay and two-axial layout with a centrally located wide chimney, which separates a hallway, two kitchens and two rooms. The building is preserved in good condition; it is not in use (BK - Jerzy Szałygin, 1994).
