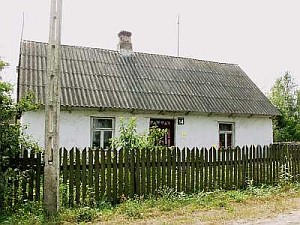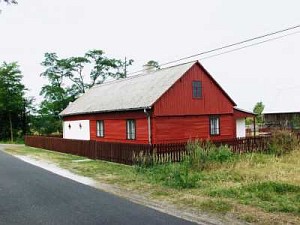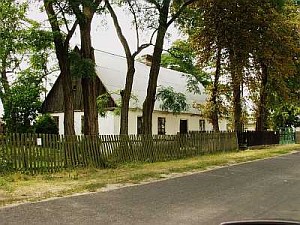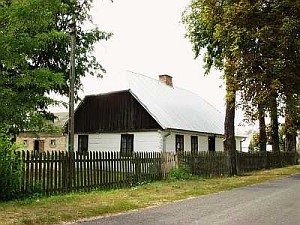|
gm. Iłów, pow. sochaczewski, woj. mazowieckie

The village was settled by the Dutch colonists, most probably, at the end of the 18th century. At that time, it belonged to the Iłów estate.
Initially, it was a linear village; however, it has been transformed and currently has a multi-street layout with houses located on both sides of the Młodzieszyn - Iłów road. The houses face the road with ridges and adjoin the road with either longer or shorter sides. They have been built on a rectangular plan.
The cultural landscape characteristic for the Dutch settlement has been transformed. It is most visible on both village ends in linear homesteads. There are several examples of traditional buildings associated with the Dutch colonization.
 Building no. 14 is a masonry house erected before 1945. It is located on the eastern end of the village on the southern side of the road in a four-building homestead with a shed on its eastern side, a barn on the southern side, and a cowshed on the western side. The walls are made of brick and stone, and are bonded with cement-lime mortar (plastered on both sides). The solid structure is covered with a rafter-collar beam, double-pitched roof with asbestos tiles. The interior has a double-bay, three-axial layout with a centrally located hallway, which is split by a chimney. The fire system has been rebuilt after 1945. The building is in good condition. Building no. 14 is a masonry house erected before 1945. It is located on the eastern end of the village on the southern side of the road in a four-building homestead with a shed on its eastern side, a barn on the southern side, and a cowshed on the western side. The walls are made of brick and stone, and are bonded with cement-lime mortar (plastered on both sides). The solid structure is covered with a rafter-collar beam, double-pitched roof with asbestos tiles. The interior has a double-bay, three-axial layout with a centrally located hallway, which is split by a chimney. The fire system has been rebuilt after 1945. The building is in good condition.
 Building no. 17 is a wooden house erected before 1945. It is located on the eastern end of the village on the northern side of the road in a three-building homestead with a shed on its eastern side, and a barn on the northern side. It is made of pine wood and has a corner-notched log structure boarded with vertical planks (to the window level) and horizontal planks, which are painted with oil paint (residential section). The structure is partially plastered (farm section). A porch with a pent roof has been added to the northern walls of the residential section. The walls are covered with a rafter-collar beam, double-pitched roof which rests on pointing sills and is covered with asbestos tiles. The building is preserved in very good condition. Building no. 17 is a wooden house erected before 1945. It is located on the eastern end of the village on the northern side of the road in a three-building homestead with a shed on its eastern side, and a barn on the northern side. It is made of pine wood and has a corner-notched log structure boarded with vertical planks (to the window level) and horizontal planks, which are painted with oil paint (residential section). The structure is partially plastered (farm section). A porch with a pent roof has been added to the northern walls of the residential section. The walls are covered with a rafter-collar beam, double-pitched roof which rests on pointing sills and is covered with asbestos tiles. The building is preserved in very good condition.
 A masonry building (no number), which was erected before 1945, is situated in the central part of the village on the southern side of the road. It is part of a three-building homestead. It is made of bricks bonded with lime mortar. It is only used for housing purposes. The wall structure is covered with a rafter-collar beam, double-pitched roof with sheet metal roofing. The building is preserved in very good condition. A masonry building (no number), which was erected before 1945, is situated in the central part of the village on the southern side of the road. It is part of a three-building homestead. It is made of bricks bonded with lime mortar. It is only used for housing purposes. The wall structure is covered with a rafter-collar beam, double-pitched roof with sheet metal roofing. The building is preserved in very good condition.
 A wooden building (no number), which was erected before 1945, is situated in the central part of the village on the southern side of the road. It is part of a four-building homestead. The building is made of pine wood and has a corner-notched log structure with dovetail halvings and protruding log ends. Logs are lime-washed. The wall structure is covered with a rafter-collar beam, double-pitched roof with a jerkin head. It is roofed with sheet metal. The building is preserved in very good condition. A wooden building (no number), which was erected before 1945, is situated in the central part of the village on the southern side of the road. It is part of a four-building homestead. The building is made of pine wood and has a corner-notched log structure with dovetail halvings and protruding log ends. Logs are lime-washed. The wall structure is covered with a rafter-collar beam, double-pitched roof with a jerkin head. It is roofed with sheet metal. The building is preserved in very good condition.
A masonry building (no number), which was erected in the 1930s is situated in the central part of the village on the northern side of the road facing it with its gable (abandoned). It was built of clay - straw mixture (glinobitka technology). The structure is covered with a rafter-collar beam, rye straw thatched roof. Residential and farm (cowshed) sections are located under one roof. The building is in very poor condition.
SGKP, t. V, 1884, s. 621.
|

 Building no. 14 is a masonry house erected before 1945. It is located on the eastern end of the village on the southern side of the road in a four-building homestead with a shed on its eastern side, a barn on the southern side, and a cowshed on the western side. The walls are made of brick and stone, and are bonded with cement-lime mortar (plastered on both sides). The solid structure is covered with a rafter-collar beam, double-pitched roof with asbestos tiles. The interior has a double-bay, three-axial layout with a centrally located hallway, which is split by a chimney. The fire system has been rebuilt after 1945. The building is in good condition.
Building no. 14 is a masonry house erected before 1945. It is located on the eastern end of the village on the southern side of the road in a four-building homestead with a shed on its eastern side, a barn on the southern side, and a cowshed on the western side. The walls are made of brick and stone, and are bonded with cement-lime mortar (plastered on both sides). The solid structure is covered with a rafter-collar beam, double-pitched roof with asbestos tiles. The interior has a double-bay, three-axial layout with a centrally located hallway, which is split by a chimney. The fire system has been rebuilt after 1945. The building is in good condition. Building no. 17 is a wooden house erected before 1945. It is located on the eastern end of the village on the northern side of the road in a three-building homestead with a shed on its eastern side, and a barn on the northern side. It is made of pine wood and has a corner-notched log structure boarded with vertical planks (to the window level) and horizontal planks, which are painted with oil paint (residential section). The structure is partially plastered (farm section). A porch with a pent roof has been added to the northern walls of the residential section. The walls are covered with a rafter-collar beam, double-pitched roof which rests on pointing sills and is covered with asbestos tiles. The building is preserved in very good condition.
Building no. 17 is a wooden house erected before 1945. It is located on the eastern end of the village on the northern side of the road in a three-building homestead with a shed on its eastern side, and a barn on the northern side. It is made of pine wood and has a corner-notched log structure boarded with vertical planks (to the window level) and horizontal planks, which are painted with oil paint (residential section). The structure is partially plastered (farm section). A porch with a pent roof has been added to the northern walls of the residential section. The walls are covered with a rafter-collar beam, double-pitched roof which rests on pointing sills and is covered with asbestos tiles. The building is preserved in very good condition. A masonry building (no number), which was erected before 1945, is situated in the central part of the village on the southern side of the road. It is part of a three-building homestead. It is made of bricks bonded with lime mortar. It is only used for housing purposes. The wall structure is covered with a rafter-collar beam, double-pitched roof with sheet metal roofing. The building is preserved in very good condition.
A masonry building (no number), which was erected before 1945, is situated in the central part of the village on the southern side of the road. It is part of a three-building homestead. It is made of bricks bonded with lime mortar. It is only used for housing purposes. The wall structure is covered with a rafter-collar beam, double-pitched roof with sheet metal roofing. The building is preserved in very good condition. A wooden building (no number), which was erected before 1945, is situated in the central part of the village on the southern side of the road. It is part of a four-building homestead. The building is made of pine wood and has a corner-notched log structure with dovetail halvings and protruding log ends. Logs are lime-washed. The wall structure is covered with a rafter-collar beam, double-pitched roof with a jerkin head. It is roofed with sheet metal. The building is preserved in very good condition.
A wooden building (no number), which was erected before 1945, is situated in the central part of the village on the southern side of the road. It is part of a four-building homestead. The building is made of pine wood and has a corner-notched log structure with dovetail halvings and protruding log ends. Logs are lime-washed. The wall structure is covered with a rafter-collar beam, double-pitched roof with a jerkin head. It is roofed with sheet metal. The building is preserved in very good condition.