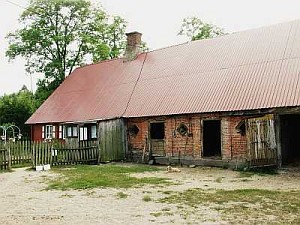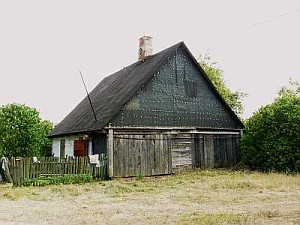|
gm. Młodzieszyn, pow. sochaczewski, woj. mazowieckie

The village was founded by the Dutch settlers in the second half of the 18th century. In 1827, it had 22 houses and 205 residents. In 1886, the village had 188 inhabitants and 365 morga in area. At that time, it was part of the Januszew estate, which was incorporated to the royal estate Iłów.
Nowa Wieś is a linear village located to the west of Las Rzepkowski on the northern side of the Młodzieszyn-Iłów road.
The cultural landscape of the village is very well preserved with visible willow and poplar trees planted among the fields as well as man-made rises, on which the traditional homesteads were located. The homesteads can be reached by driveways connected to the main village road. Two examples of the traditional architecture have survived.
 Building no. 5 is a wood-masonry house and was dates from the beginning of the 1920s. It is part of a three-building homestead, which is surrounded by a picket fence. It faces the road with the ridge and it is located on its southern side. A barn and a shed are located on the western side. A large flower and vegetable garden, surrounded by a picket fence, is located between the house and the road. The building is made of pine and has a corner-notched log structure with dovetail halvings and protruding ends and of bricks, which are bonded with cement-lime mortar and are not plastered (cowshed and barn). The walls are covered with fiberboards (residential section). The structure is covered with a high, rafter-collar beam roof that is reinforced with queen posts and ties, and is roofed with sheet metal. On the northern side, the entrance to the hallway leads through a wooden porch. The porch has a post structure and is boarded. The walls are painted with oil paint; the windows have paneled shutters. The residential interior has a two-bay and three axial layout with a traditional fire system, which is located asymmetrically - shifted towards the cowshed wall. It includes: a bread oven, smokebox (inside a chimney), two kitchen sections, two heaters and a tile stove located between the rooms along the eastern axle. The homestead includes a single-room cowshed with a central passageway. Stalls for cattle and pigs are located behind partition walls on both sides. The barn has one threshing floor and one storage space. The building is preserved in a good condition. Building no. 5 is a wood-masonry house and was dates from the beginning of the 1920s. It is part of a three-building homestead, which is surrounded by a picket fence. It faces the road with the ridge and it is located on its southern side. A barn and a shed are located on the western side. A large flower and vegetable garden, surrounded by a picket fence, is located between the house and the road. The building is made of pine and has a corner-notched log structure with dovetail halvings and protruding ends and of bricks, which are bonded with cement-lime mortar and are not plastered (cowshed and barn). The walls are covered with fiberboards (residential section). The structure is covered with a high, rafter-collar beam roof that is reinforced with queen posts and ties, and is roofed with sheet metal. On the northern side, the entrance to the hallway leads through a wooden porch. The porch has a post structure and is boarded. The walls are painted with oil paint; the windows have paneled shutters. The residential interior has a two-bay and three axial layout with a traditional fire system, which is located asymmetrically - shifted towards the cowshed wall. It includes: a bread oven, smokebox (inside a chimney), two kitchen sections, two heaters and a tile stove located between the rooms along the eastern axle. The homestead includes a single-room cowshed with a central passageway. Stalls for cattle and pigs are located behind partition walls on both sides. The barn has one threshing floor and one storage space. The building is preserved in a good condition.
 A wooden building (no number), erected before 1945, is situated on the southern side of the road and faces it with the ridge. It is part of a single-building homestead, which is surrounded with a picket fence. A small flower and vegetable garden and a well are located between the house and the road. The building is made of pine and has a corner-notched log structure with corners joined by dovetail halvings with protruding ends. A wooden building (no number), erected before 1945, is situated on the southern side of the road and faces it with the ridge. It is part of a single-building homestead, which is surrounded with a picket fence. A small flower and vegetable garden and a well are located between the house and the road. The building is made of pine and has a corner-notched log structure with corners joined by dovetail halvings with protruding ends.
The walls are painted with lime with addition of blue color and are boarded on the western side. The structure is covered with a high rafter-collar beam roof, which is reinforced with ties and covered with roofing paper. Initially, the farm section (cowshed and barn) was also included under one roof; it was taken down in the mid-1980s. The interior has a two-bay and two-axial layout, which used to have a traditional fire system with one kitchen, a heater, and a bread oven. The system has been partially disassembled. The building is preserved in satisfactory condition.
SGKP, t. VII, 1886, s. 198.
|

 Building no. 5 is a wood-masonry house and was dates from the beginning of the 1920s. It is part of a three-building homestead, which is surrounded by a picket fence. It faces the road with the ridge and it is located on its southern side. A barn and a shed are located on the western side. A large flower and vegetable garden, surrounded by a picket fence, is located between the house and the road. The building is made of pine and has a corner-notched log structure with dovetail halvings and protruding ends and of bricks, which are bonded with cement-lime mortar and are not plastered (cowshed and barn). The walls are covered with fiberboards (residential section). The structure is covered with a high, rafter-collar beam roof that is reinforced with queen posts and ties, and is roofed with sheet metal. On the northern side, the entrance to the hallway leads through a wooden porch. The porch has a post structure and is boarded. The walls are painted with oil paint; the windows have paneled shutters. The residential interior has a two-bay and three axial layout with a traditional fire system, which is located asymmetrically - shifted towards the cowshed wall. It includes: a bread oven, smokebox (inside a chimney), two kitchen sections, two heaters and a tile stove located between the rooms along the eastern axle. The homestead includes a single-room cowshed with a central passageway. Stalls for cattle and pigs are located behind partition walls on both sides. The barn has one threshing floor and one storage space. The building is preserved in a good condition.
Building no. 5 is a wood-masonry house and was dates from the beginning of the 1920s. It is part of a three-building homestead, which is surrounded by a picket fence. It faces the road with the ridge and it is located on its southern side. A barn and a shed are located on the western side. A large flower and vegetable garden, surrounded by a picket fence, is located between the house and the road. The building is made of pine and has a corner-notched log structure with dovetail halvings and protruding ends and of bricks, which are bonded with cement-lime mortar and are not plastered (cowshed and barn). The walls are covered with fiberboards (residential section). The structure is covered with a high, rafter-collar beam roof that is reinforced with queen posts and ties, and is roofed with sheet metal. On the northern side, the entrance to the hallway leads through a wooden porch. The porch has a post structure and is boarded. The walls are painted with oil paint; the windows have paneled shutters. The residential interior has a two-bay and three axial layout with a traditional fire system, which is located asymmetrically - shifted towards the cowshed wall. It includes: a bread oven, smokebox (inside a chimney), two kitchen sections, two heaters and a tile stove located between the rooms along the eastern axle. The homestead includes a single-room cowshed with a central passageway. Stalls for cattle and pigs are located behind partition walls on both sides. The barn has one threshing floor and one storage space. The building is preserved in a good condition. A wooden building (no number), erected before 1945, is situated on the southern side of the road and faces it with the ridge. It is part of a single-building homestead, which is surrounded with a picket fence. A small flower and vegetable garden and a well are located between the house and the road. The building is made of pine and has a corner-notched log structure with corners joined by dovetail halvings with protruding ends.
A wooden building (no number), erected before 1945, is situated on the southern side of the road and faces it with the ridge. It is part of a single-building homestead, which is surrounded with a picket fence. A small flower and vegetable garden and a well are located between the house and the road. The building is made of pine and has a corner-notched log structure with corners joined by dovetail halvings with protruding ends.