|
gm. Słubice, pow. płocki, woj. mazowieckie

Initially, the village was part of the village of Sady included in the dominion Świniary. The Dutch colonists settled in the village at the end of the 18th century. It occurs as an independent settlement only after 1830.
Nowosiadło is a linear village and is located on both sides of the road that goes from Wiączemin Polski to Świniary and then to Życko Polskie and Piotrkówek. The buildings are positioned along an east-west line.
The cultural landscape of the village is very well preserved with visible willow and poplar trees planted among the fields and man-made rises, on which the traditional homesteads are located. The homesteads can be reached by driveways connected to the main village road. Drainage canals situated along the road have been maintained. The landscape is complemented by the preserved examples of traditional architecture.
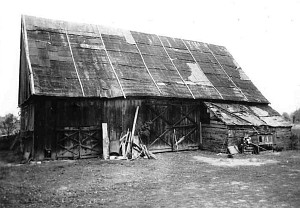 Building no. 1 is a wooden barn dating from 1904. It is part of a three-building homestead and is located on the northern side of a rectangular plot. The building has high (3.7 m), pine and poplar walls, which have a timber frame structure reinforced with angle braces and struts and planked with vertical boards. A toolshed has been added to its southern side. The structure is covered with a high (4.6 m) rafter-collar beam roof reinforced with ties, and roofed with fiberboard. The interior has a single central threshing floor and two storage spaces separated with a low wall. The building is preserved in a good condition. Building no. 1 is a wooden barn dating from 1904. It is part of a three-building homestead and is located on the northern side of a rectangular plot. The building has high (3.7 m), pine and poplar walls, which have a timber frame structure reinforced with angle braces and struts and planked with vertical boards. A toolshed has been added to its southern side. The structure is covered with a high (4.6 m) rafter-collar beam roof reinforced with ties, and roofed with fiberboard. The interior has a single central threshing floor and two storage spaces separated with a low wall. The building is preserved in a good condition.

 Building no. 2 was made of wood at the end of the 19th century by a settler named Kliver (Edward Putz owned the house before WWII). The building is located on the southern side of the village road and faces south with its residential section. It is part of a homestead arranged on a square plan with a new masonry house and two sheds (from the eastern side) and a shed and a garage (from the western side). A large brick cellar adjoins the southern gable wall of the house. The building is located on the man-made hillock. It is made of pine and oak (foundation) wood and has two types of structure: a corner-notched log structure (cowshed and residential section), joined at corners by dovetail halvings with protruding log ends and a timber frame structure, which was planked with vertical boards (barn). The building has a high, rafter-collar beam roof, which initially was straw thatched, but currently is covered with roofing paper and plywood. The elevations are partially covered with vertical boards and partially with roofing paper. The residential section has a two-bay and three-axial layout with a traditional fire system. It consists of a "black kitchen" low at the ground, two kitchen sections in kitchens, a bread oven, and heaters. The hallway has an entrance to the cowshed and the cowshed to the barn. The building is preserved in good condition. Building no. 2 was made of wood at the end of the 19th century by a settler named Kliver (Edward Putz owned the house before WWII). The building is located on the southern side of the village road and faces south with its residential section. It is part of a homestead arranged on a square plan with a new masonry house and two sheds (from the eastern side) and a shed and a garage (from the western side). A large brick cellar adjoins the southern gable wall of the house. The building is located on the man-made hillock. It is made of pine and oak (foundation) wood and has two types of structure: a corner-notched log structure (cowshed and residential section), joined at corners by dovetail halvings with protruding log ends and a timber frame structure, which was planked with vertical boards (barn). The building has a high, rafter-collar beam roof, which initially was straw thatched, but currently is covered with roofing paper and plywood. The elevations are partially covered with vertical boards and partially with roofing paper. The residential section has a two-bay and three-axial layout with a traditional fire system. It consists of a "black kitchen" low at the ground, two kitchen sections in kitchens, a bread oven, and heaters. The hallway has an entrance to the cowshed and the cowshed to the barn. The building is preserved in good condition.
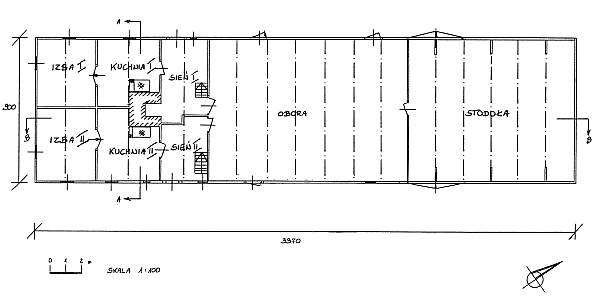
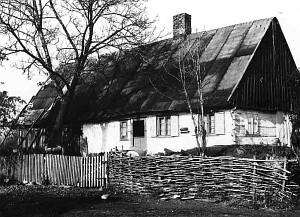 Building no. 4 is a wooden house, erected ca. 1920. It is situated in a homestead, which is arranged on a rectangular plan, and is located along an east-west line with small farm buildings - a cellar, a henhouse, and a shed. Entire homestead is surrounded by picket and wattle fences. The building is made of oak (ground sill) and pine. It has two types of structures, a corner-notched log structure (cowshed and residential section) connected by dovetail halvings at corners with protruding log ends and a timber frame structure, which is reinforced with angle braces and struts. Low (2 m) walls are covered by a high (5 m), double-pitched, rafter-collar beam roof. It is covered with rye straw and fiberboards. The walls of the residential section and the cowshed are lime-washed. The residential section has a one and a half-bay and two-axial layout with a hallway open on both sides and a centrally located chimney with two kitchen sections, a bread oven, a heater, and a smoking chamber (on the loft). The building is preserved in good condition. Building no. 4 is a wooden house, erected ca. 1920. It is situated in a homestead, which is arranged on a rectangular plan, and is located along an east-west line with small farm buildings - a cellar, a henhouse, and a shed. Entire homestead is surrounded by picket and wattle fences. The building is made of oak (ground sill) and pine. It has two types of structures, a corner-notched log structure (cowshed and residential section) connected by dovetail halvings at corners with protruding log ends and a timber frame structure, which is reinforced with angle braces and struts. Low (2 m) walls are covered by a high (5 m), double-pitched, rafter-collar beam roof. It is covered with rye straw and fiberboards. The walls of the residential section and the cowshed are lime-washed. The residential section has a one and a half-bay and two-axial layout with a hallway open on both sides and a centrally located chimney with two kitchen sections, a bread oven, a heater, and a smoking chamber (on the loft). The building is preserved in good condition.
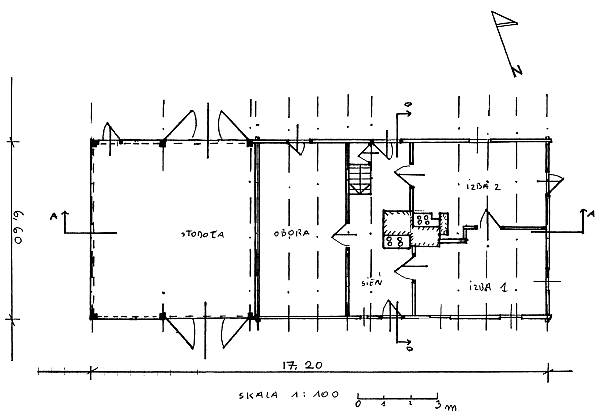
Building no. 6 is a wooden house, erected ca. 1920. It is situated in a homestead, which is arranged on a rectangular plan, and is located along a north-south line with small farm buildings - a henhouse and a shed. Entire homestead is surrounded by a wattle fence. The house is made of poplar and oak (ground sill) wood; it has a corner-notched log structure connected by dovetail halvings at corners with protruding log ends. Low (2 m) walls are covered with a medium (3.6 m) rafter-collar beam roof, which is reinforced with queen posts and rests on pointing sills. The structure is roofed with sheet metal. A shed has been added to the northern gable of the building. The shed is covered with a pent roof. The walls of the residential section and the cowshed are lime-washed. The residential section has a two-bay and two-axial interior with a centrally located, chimney, which includes a heater (between rooms), a kitchen stove, and a bread oven. The building is preserved in poor condition (BK - all record cards of the above buildings - Jerzy Szałygin, 1999).
The cemetery is located in the eastern section of the village on the southern side of the road near Świniary. The cemetery was established on the rectangular plan on the eastern side of the dirt road that leads to a homestead located in a distance. The cemetery is entirely overgrown with bushes; no gravestones have survived.
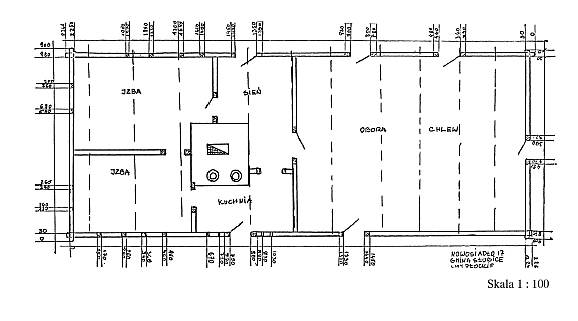 Additionally, the KOBiDZ collections possess a record card of a building that no longer exists. Building no. 17 was built at the beginning of the 20th century. Its architecture was typical of the Dutch colonization. The record card was prepared by Wojciech Marchlewski in 1983. Additionally, the KOBiDZ collections possess a record card of a building that no longer exists. Building no. 17 was built at the beginning of the 20th century. Its architecture was typical of the Dutch colonization. The record card was prepared by Wojciech Marchlewski in 1983.
|

 Building no. 1 is a wooden barn dating from 1904. It is part of a three-building homestead and is located on the northern side of a rectangular plot. The building has high (3.7 m), pine and poplar walls, which have a timber frame structure reinforced with angle braces and struts and planked with vertical boards. A toolshed has been added to its southern side. The structure is covered with a high (4.6 m) rafter-collar beam roof reinforced with ties, and roofed with fiberboard. The interior has a single central threshing floor and two storage spaces separated with a low wall. The building is preserved in a good condition.
Building no. 1 is a wooden barn dating from 1904. It is part of a three-building homestead and is located on the northern side of a rectangular plot. The building has high (3.7 m), pine and poplar walls, which have a timber frame structure reinforced with angle braces and struts and planked with vertical boards. A toolshed has been added to its southern side. The structure is covered with a high (4.6 m) rafter-collar beam roof reinforced with ties, and roofed with fiberboard. The interior has a single central threshing floor and two storage spaces separated with a low wall. The building is preserved in a good condition.
 Building no. 2 was made of wood at the end of the 19th century by a settler named Kliver (Edward Putz owned the house before WWII). The building is located on the southern side of the village road and faces south with its residential section. It is part of a homestead arranged on a square plan with a new masonry house and two sheds (from the eastern side) and a shed and a garage (from the western side). A large brick cellar adjoins the southern gable wall of the house. The building is located on the man-made hillock. It is made of pine and oak (foundation) wood and has two types of structure: a corner-notched log structure (cowshed and residential section), joined at corners by dovetail halvings with protruding log ends and a timber frame structure, which was planked with vertical boards (barn). The building has a high, rafter-collar beam roof, which initially was straw thatched, but currently is covered with roofing paper and plywood. The elevations are partially covered with vertical boards and partially with roofing paper. The residential section has a two-bay and three-axial layout with a traditional fire system. It consists of a "black kitchen" low at the ground, two kitchen sections in kitchens, a bread oven, and heaters. The hallway has an entrance to the cowshed and the cowshed to the barn. The building is preserved in good condition.
Building no. 2 was made of wood at the end of the 19th century by a settler named Kliver (Edward Putz owned the house before WWII). The building is located on the southern side of the village road and faces south with its residential section. It is part of a homestead arranged on a square plan with a new masonry house and two sheds (from the eastern side) and a shed and a garage (from the western side). A large brick cellar adjoins the southern gable wall of the house. The building is located on the man-made hillock. It is made of pine and oak (foundation) wood and has two types of structure: a corner-notched log structure (cowshed and residential section), joined at corners by dovetail halvings with protruding log ends and a timber frame structure, which was planked with vertical boards (barn). The building has a high, rafter-collar beam roof, which initially was straw thatched, but currently is covered with roofing paper and plywood. The elevations are partially covered with vertical boards and partially with roofing paper. The residential section has a two-bay and three-axial layout with a traditional fire system. It consists of a "black kitchen" low at the ground, two kitchen sections in kitchens, a bread oven, and heaters. The hallway has an entrance to the cowshed and the cowshed to the barn. The building is preserved in good condition.
 Building no. 4 is a wooden house, erected ca. 1920. It is situated in a homestead, which is arranged on a rectangular plan, and is located along an east-west line with small farm buildings - a cellar, a henhouse, and a shed. Entire homestead is surrounded by picket and wattle fences. The building is made of oak (ground sill) and pine. It has two types of structures, a corner-notched log structure (cowshed and residential section) connected by dovetail halvings at corners with protruding log ends and a timber frame structure, which is reinforced with angle braces and struts. Low (2 m) walls are covered by a high (5 m), double-pitched, rafter-collar beam roof. It is covered with rye straw and fiberboards. The walls of the residential section and the cowshed are lime-washed. The residential section has a one and a half-bay and two-axial layout with a hallway open on both sides and a centrally located chimney with two kitchen sections, a bread oven, a heater, and a smoking chamber (on the loft). The building is preserved in good condition.
Building no. 4 is a wooden house, erected ca. 1920. It is situated in a homestead, which is arranged on a rectangular plan, and is located along an east-west line with small farm buildings - a cellar, a henhouse, and a shed. Entire homestead is surrounded by picket and wattle fences. The building is made of oak (ground sill) and pine. It has two types of structures, a corner-notched log structure (cowshed and residential section) connected by dovetail halvings at corners with protruding log ends and a timber frame structure, which is reinforced with angle braces and struts. Low (2 m) walls are covered by a high (5 m), double-pitched, rafter-collar beam roof. It is covered with rye straw and fiberboards. The walls of the residential section and the cowshed are lime-washed. The residential section has a one and a half-bay and two-axial layout with a hallway open on both sides and a centrally located chimney with two kitchen sections, a bread oven, a heater, and a smoking chamber (on the loft). The building is preserved in good condition.
