|
gm. Leoncin, pow. nowodworski, woj. mazowieckie

The village was founded at the end of the 18th century. It is situated between the Vistula and the Kampinos forest on the northern side of the Kazuń-Kamion road. In 1798, a German-Evangelical elementary school was established; 24 students attended classes. In 1827, the village had 29 houses and 260 residents. In 1866 the village had 35 homesteads and 603 morga of land. In 1889, the village population reached 333.
Nowy Secymin is a linear village; the homesteads are located along the flood-bank on man-made hillocks, on the southern side of the metalled road that runs on top of the flood-bank. Ponds collecting water excess are located between the homesteads and the road. The homesteads can be reached by elevated dirt roads. The cultural landscape is well preserved (field layout, planted vegetation, willows along balks, drainage canals, and wattle fences), but in recent years, as a result of urbanization, has undergone considerable transformation - hillocks are being erased; in their place new houses are built. However, examples of traditional Dutch buildings have survived.
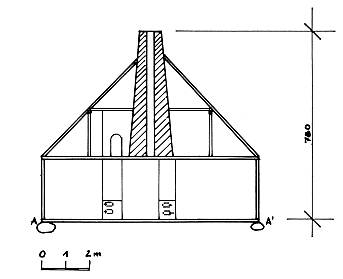 Building no. 2 is a wooden house and dates from 1903. It is located in the eastern section of the village. It is situated near the flood-bank (approx. 50 m). The homestead is surrounded by a wire net fence.
The building is made of pine wood and has a corner-notched log structure, joined at corners by dovetail halvings with protruding log ends. Wall logs are sealed with a berliński szpunt method. The structure is covered with a high, rafter-collar beam roof, which is reinforced with queen posts and roofed with sheet metal. Residential (eastern side) and farm (cowshed) sections are located under one roof on the northern side. It has a one and a two-bay and four-axial interior with a centrally located fire system, which includes heaters, two kitchens, a bread oven, and a tile stove (between two rooms). The building has wide stringer type stairs that lead to the loft. The stairs are located between two chambers and a passage to the cowshed; they were used in case of flood to transport farm animals to the loft. The building is in satisfactory condition - to be taken down. Building no. 2 is a wooden house and dates from 1903. It is located in the eastern section of the village. It is situated near the flood-bank (approx. 50 m). The homestead is surrounded by a wire net fence.
The building is made of pine wood and has a corner-notched log structure, joined at corners by dovetail halvings with protruding log ends. Wall logs are sealed with a berliński szpunt method. The structure is covered with a high, rafter-collar beam roof, which is reinforced with queen posts and roofed with sheet metal. Residential (eastern side) and farm (cowshed) sections are located under one roof on the northern side. It has a one and a two-bay and four-axial interior with a centrally located fire system, which includes heaters, two kitchens, a bread oven, and a tile stove (between two rooms). The building has wide stringer type stairs that lead to the loft. The stairs are located between two chambers and a passage to the cowshed; they were used in case of flood to transport farm animals to the loft. The building is in satisfactory condition - to be taken down.
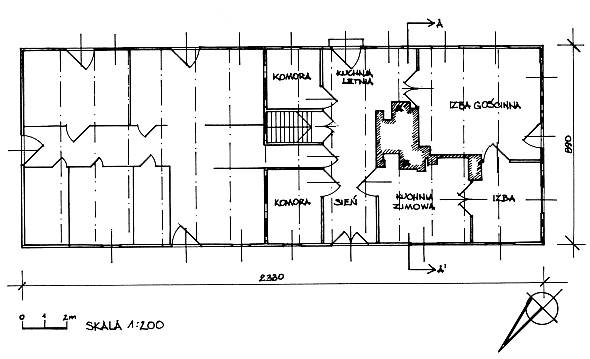
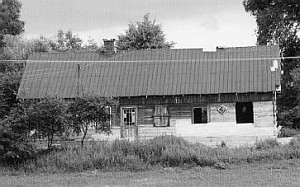 Building no. 6 is a wooden house and dates from 1934. It is located in the eastern section of the village near the flood-bank (approx. 50 m from it). The homestead has a rectangular layout; it includes two buildings (the barn faces the flood-bank with a ridge). It is not fenced. The building is made of pine wood and has a solid beam-post structure, joined at corners by dovetail halvings with protruding log ends. Originally, the wall logs were planked with horizontal boards and covered with roofing paper (cowshed). The structure is covered with a medium height, rafter-collar beam roof, which is reinforced with queen posts and roofed with sheet metal. Residential (eastern side) and farm (cowshed) sections are located under one roof. It has a two-bay and three-axial interior with a centrally located fire system, which includes two heaters, two kitchen stoves, and a bread oven. The building has two staircases - one leads to the loft and the other one to the cellar, which is located below the northern chamber. The building is in satisfactory condition; it has been renovated and it is to function as a holiday home. Building no. 6 is a wooden house and dates from 1934. It is located in the eastern section of the village near the flood-bank (approx. 50 m from it). The homestead has a rectangular layout; it includes two buildings (the barn faces the flood-bank with a ridge). It is not fenced. The building is made of pine wood and has a solid beam-post structure, joined at corners by dovetail halvings with protruding log ends. Originally, the wall logs were planked with horizontal boards and covered with roofing paper (cowshed). The structure is covered with a medium height, rafter-collar beam roof, which is reinforced with queen posts and roofed with sheet metal. Residential (eastern side) and farm (cowshed) sections are located under one roof. It has a two-bay and three-axial interior with a centrally located fire system, which includes two heaters, two kitchen stoves, and a bread oven. The building has two staircases - one leads to the loft and the other one to the cellar, which is located below the northern chamber. The building is in satisfactory condition; it has been renovated and it is to function as a holiday home.
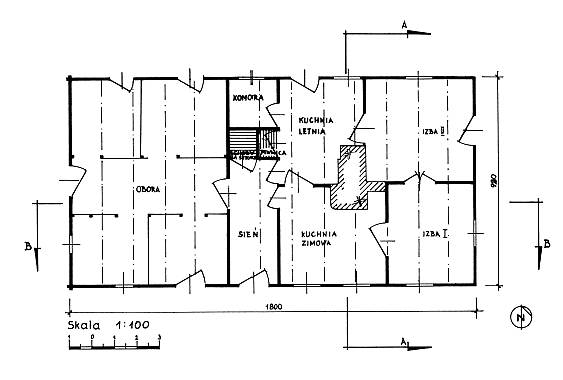
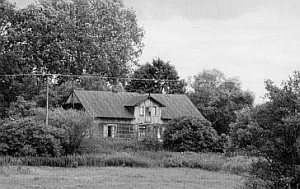 Building no. 8 is a wooden house and dates from 1935. It is located in the eastern section of the village. It is situated near the flood-bank (approx. 100 m from it). The homestead has a rectangular layout and includes three buildings (the barn and cowshed are located on the western side); it is not fenced and on the southern side adjoins a pond. The house is situated on an artificial rise. The building is made of poplar wood and has a solid beam and post structure, joined at corners by dovetail halvings. The wall logs are decoratively planked with vertical and horizontal boards. The 3.5 m walls are covered with a double-pitched, 3.9 m high, rafter roof, which is reinforced with queen posts and rests on pointing sills; it is roofed with sheet metal. A dormer is situated on the flood-bank side; it has a double-pitched roof. The building serves exclusively as a home; it has a two-bay and three-axial layout with an entrance hall added to the eastern gable wall. It has a fire system, which comprises two modern kitchen stoves. The southern bay's partition walls have been torn down. Building no. 8 is a wooden house and dates from 1935. It is located in the eastern section of the village. It is situated near the flood-bank (approx. 100 m from it). The homestead has a rectangular layout and includes three buildings (the barn and cowshed are located on the western side); it is not fenced and on the southern side adjoins a pond. The house is situated on an artificial rise. The building is made of poplar wood and has a solid beam and post structure, joined at corners by dovetail halvings. The wall logs are decoratively planked with vertical and horizontal boards. The 3.5 m walls are covered with a double-pitched, 3.9 m high, rafter roof, which is reinforced with queen posts and rests on pointing sills; it is roofed with sheet metal. A dormer is situated on the flood-bank side; it has a double-pitched roof. The building serves exclusively as a home; it has a two-bay and three-axial layout with an entrance hall added to the eastern gable wall. It has a fire system, which comprises two modern kitchen stoves. The southern bay's partition walls have been torn down.
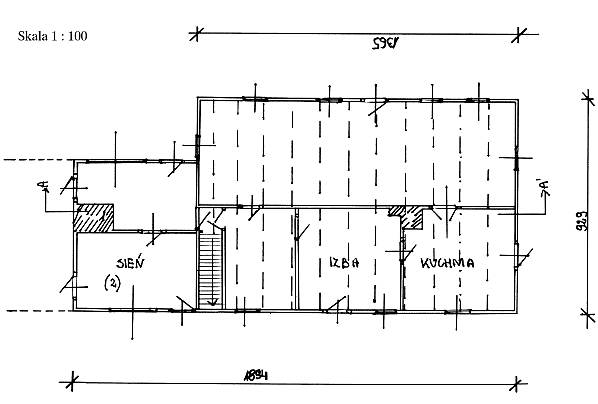
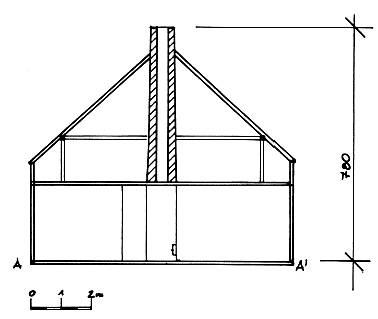 The building is preserved in satisfactory condition.
Building no. 10 is a wooden house and dates from 1933. It is located in the eastern section of the village. It is situated near the flood-bank (approx. 50 m from it). The homestead has a rectangular layout; it includes three buildings (a barn and a shed are located on the southern side). It is not fenced. The house is situated on an artificial rise. The building is made of poplar wood and has a corner-notched log structure, joined at corners by dovetail halvings. The walls are not painted and are covered with a rafter-collar beam, double-pitched roof, which is reinforced with queen posts and rests on pointing sills; it is covered with sheet metal. It is a residential / farm building (the cowshed is located on the western side); the residential section has a two-bay and three-and-a-half-axial layout with a fire system, which is centrally located between rooms, a bed chamber, and a kitchen. It has been rebuilt after WWII. The building is preserved in satisfactory condition. The building is preserved in satisfactory condition.
Building no. 10 is a wooden house and dates from 1933. It is located in the eastern section of the village. It is situated near the flood-bank (approx. 50 m from it). The homestead has a rectangular layout; it includes three buildings (a barn and a shed are located on the southern side). It is not fenced. The house is situated on an artificial rise. The building is made of poplar wood and has a corner-notched log structure, joined at corners by dovetail halvings. The walls are not painted and are covered with a rafter-collar beam, double-pitched roof, which is reinforced with queen posts and rests on pointing sills; it is covered with sheet metal. It is a residential / farm building (the cowshed is located on the western side); the residential section has a two-bay and three-and-a-half-axial layout with a fire system, which is centrally located between rooms, a bed chamber, and a kitchen. It has been rebuilt after WWII. The building is preserved in satisfactory condition.
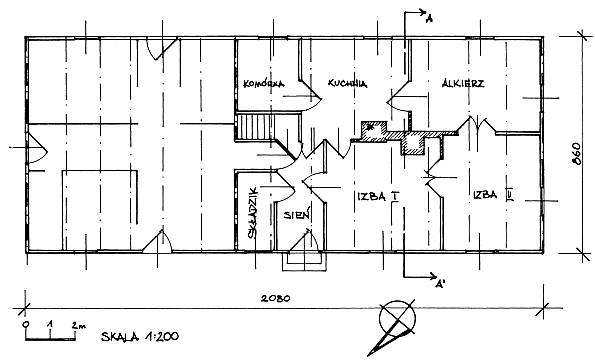
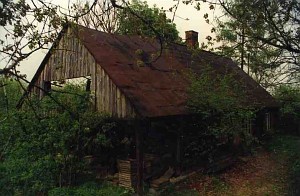 Building no. 14 is a wooden house and dates from 1925. It is located ca. 150 m from the flood-bank on an artificial rise. Its ridge faces the river; the residential section is located on the eastern side. A barn is located in the western section of the plot; the ridge faces the river. A large orchard is located between the buildings and the flood-bank. The homestead is surrounded by a wire net fence. The building is made of poplar wood and has a corner-notched log structure, joined at corners by dovetail halvings with protruding log ends. Wall logs are sealed with a berliński szpunt method. The poplar truss work has a rafter-collar beam structure reinforced with ties. The walls in the farm section have been stabilized with a summer beam. The walls are covered with a gable roof with sheet metal. The building has two parts: the farm section located on the western side (originally, it had an added gable arcade) and the residential section located on the eastern side. It has a two-bay and two and a half-axial layout with a centrally located traditional fire system. A kitchen stove top is located in the chimney's niche. The building is uninhabited and is in poor condition. A part of the western gable is devastated.
Building no. 14 is a wooden house and dates from 1925. It is located ca. 150 m from the flood-bank on an artificial rise. Its ridge faces the river; the residential section is located on the eastern side. A barn is located in the western section of the plot; the ridge faces the river. A large orchard is located between the buildings and the flood-bank. The homestead is surrounded by a wire net fence. The building is made of poplar wood and has a corner-notched log structure, joined at corners by dovetail halvings with protruding log ends. Wall logs are sealed with a berliński szpunt method. The poplar truss work has a rafter-collar beam structure reinforced with ties. The walls in the farm section have been stabilized with a summer beam. The walls are covered with a gable roof with sheet metal. The building has two parts: the farm section located on the western side (originally, it had an added gable arcade) and the residential section located on the eastern side. It has a two-bay and two and a half-axial layout with a centrally located traditional fire system. A kitchen stove top is located in the chimney's niche. The building is uninhabited and is in poor condition. A part of the western gable is devastated.

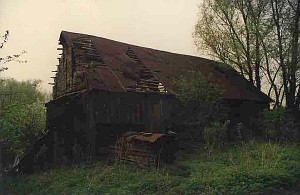 Building no. 14 is a barn; it was built of poplar and pine wood in 1926. It has a timber frame structure, which is reinforced with angle braces and struts and planked with vertical boards. The walls are covered with a rafter-collar beam, double-pitched roof, which is reinforced with ties and roofed with straw and sheet metal. It is a single-threshing floor, two-storage space, asymmetrical building with a coach house located in the southern storage space. The medium height (3.3 m) walls are covered with a high (3.85 m) roof. The building is in poor condition. Building no. 14 is a barn; it was built of poplar and pine wood in 1926. It has a timber frame structure, which is reinforced with angle braces and struts and planked with vertical boards. The walls are covered with a rafter-collar beam, double-pitched roof, which is reinforced with ties and roofed with straw and sheet metal. It is a single-threshing floor, two-storage space, asymmetrical building with a coach house located in the southern storage space. The medium height (3.3 m) walls are covered with a high (3.85 m) roof. The building is in poor condition.

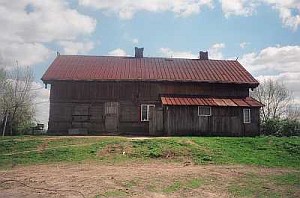 Building no. 18 is a wooden house and dates from 1925. It is located ca. 50 m from the flood-bank on an artificial rise. Its ridge faces the river; it is located in the central part of the village. The homestead includes a barn, which faces the river with a ridge, and a cowshed positioned with its gable towards the river. A pond is located between the buildings and the road running on the flood-bank. The homestead is not fenced. The building is made of poplar wood and has a corner-notched log structure joined at corners by dovetail halvings; it is decoratively boarded. The rafter-collar beam truss-work is made of poplar and reinforced with queen posts; it rests on a pointing sill. The 2.35 m walls are covered with a high double-pitched roof (3.7 m) with sheet metal roofing. The roof gables overhang the walls. A large entrance hall has been added to the northern elevation; a well is located in the western part of the hall. The building has a two-bay and three-axial interior and a centrally located, traditional fire system. The system has a kitchen top located in the chimney niche and a new chimney situated in the western section of the building. The building is preserved in satisfactory condition. Building no. 18 is a wooden house and dates from 1925. It is located ca. 50 m from the flood-bank on an artificial rise. Its ridge faces the river; it is located in the central part of the village. The homestead includes a barn, which faces the river with a ridge, and a cowshed positioned with its gable towards the river. A pond is located between the buildings and the road running on the flood-bank. The homestead is not fenced. The building is made of poplar wood and has a corner-notched log structure joined at corners by dovetail halvings; it is decoratively boarded. The rafter-collar beam truss-work is made of poplar and reinforced with queen posts; it rests on a pointing sill. The 2.35 m walls are covered with a high double-pitched roof (3.7 m) with sheet metal roofing. The roof gables overhang the walls. A large entrance hall has been added to the northern elevation; a well is located in the western part of the hall. The building has a two-bay and three-axial interior and a centrally located, traditional fire system. The system has a kitchen top located in the chimney niche and a new chimney situated in the western section of the building. The building is preserved in satisfactory condition.
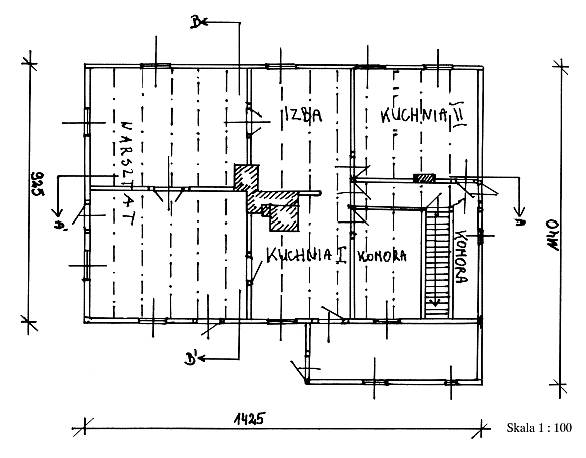
Building no. 20 is a wooden house and dates from 1933. It is located ca. 50 m from the flood-bank on an artificial rise. Its ridge faces the river; it is located in the central part of the village. The homestead includes: a barn located in the western section (its ridge faces the river) and a new house (in the southern section). A pond is located between the buildings and the road running on the flood-bank. The homestead is surrounded with net and wattle fences. The house is built of pine and oak (ground sill) wood; it has a solid beam and post structure joined with dovetail halvings at corners. The rafter-collar beam, pine truss-work is reinforced with queen posts and rests on a pointing sill. The 2.50 m walls are covered with a double-pitched roof (3.8 m) with sheet metal roofing. The roof gables overhang the walls. A decorative air vent is located in the roof ridge. A residential section (eastern side) and a cowshed are located under one roof. The residential interior has a two-bay and three-axial interior with a centrally located, traditional fire system, which includes: two kitchen stove tops located in the winter kitchen as well as a bread oven and a tile stove between two rooms. Two sets stringer type stairs are located between the chamber and the entrance hall in the axes that adjoins the cowshed. One staircase leads to the loft, the other one to the cellar. The building is preserved in good condition.
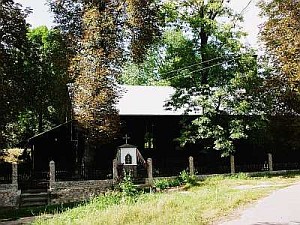 Building without the number is a former Evangelical church dating from 1923. After 1945, it served as a Catholic church. It has been renovated and currently serves sacred functions. It was included in the register of historical sites by the decision no. 1644-A from November 1997. It is located by the flood-bank in the western section of the village. The building is made of poplar and oak wood; it has a corner-notched log structure, which is connected by dovetail halvings at corners. The walls are covered with a double-pitched roof with sheet metal roofing. It has a little bell tower, which is located over the frontal elevation. The walls are boarded. The interior has three sections (starting from the west): a vestry, a room of prayer, two strong rooms, and an entrance hall. The building has a rectangular layout with two entrances: from the eastern side and from the vestry. Building without the number is a former Evangelical church dating from 1923. After 1945, it served as a Catholic church. It has been renovated and currently serves sacred functions. It was included in the register of historical sites by the decision no. 1644-A from November 1997. It is located by the flood-bank in the western section of the village. The building is made of poplar and oak wood; it has a corner-notched log structure, which is connected by dovetail halvings at corners. The walls are covered with a double-pitched roof with sheet metal roofing. It has a little bell tower, which is located over the frontal elevation. The walls are boarded. The interior has three sections (starting from the west): a vestry, a room of prayer, two strong rooms, and an entrance hall. The building has a rectangular layout with two entrances: from the eastern side and from the vestry.
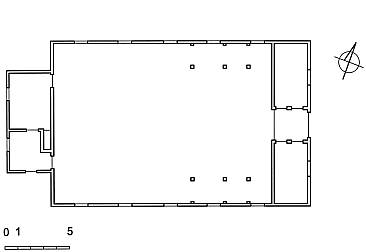
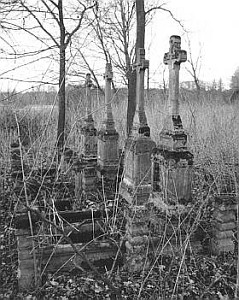 The cemetery is located in the western section of the village on the northern side of the road, almost across the new cemetery. It is located on a man-made rise between two farms. It is separated from the road with a new fence (brick posts and picket fields). Its surface area equals 0.35 ha. It is devastated and overgrown with bushes. Large number of gravestones have survived (mainly made of concrete); some of them are in good condition. Majority of the gravestones date from the 20th century; the oldest ones are from the second half of the 19th century. A cast iron cross located on the Ewa Getzke's gravestone (maiden name Stermer, deceased on November 22, 1898) is quite distinguishable. Among the later gravestones, a gravestone belonging to Emma Peter (deceased on April 18, 1923) and Ferdynand Wermana (deceased in 1932) are worth mentioning. The cemetery is located in the western section of the village on the northern side of the road, almost across the new cemetery. It is located on a man-made rise between two farms. It is separated from the road with a new fence (brick posts and picket fields). Its surface area equals 0.35 ha. It is devastated and overgrown with bushes. Large number of gravestones have survived (mainly made of concrete); some of them are in good condition. Majority of the gravestones date from the 20th century; the oldest ones are from the second half of the 19th century. A cast iron cross located on the Ewa Getzke's gravestone (maiden name Stermer, deceased on November 22, 1898) is quite distinguishable. Among the later gravestones, a gravestone belonging to Emma Peter (deceased on April 18, 1923) and Ferdynand Wermana (deceased in 1932) are worth mentioning.
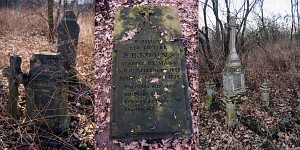
Non-existent houses:
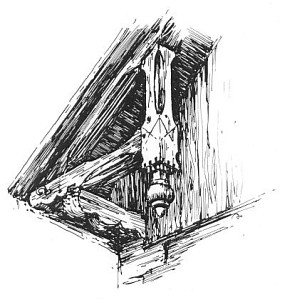 No 3 - wooden house erected in 1902; burned down in 1989 r. It used to be the most beautifully decorated and the richest Dutch building in the vicinity of Warsaw (BK - Jerzy Szałygin, 1994). No 3 - wooden house erected in 1902; burned down in 1989 r. It used to be the most beautifully decorated and the richest Dutch building in the vicinity of Warsaw (BK - Jerzy Szałygin, 1994).
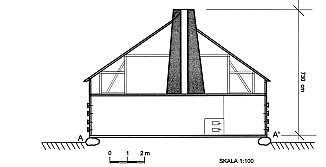
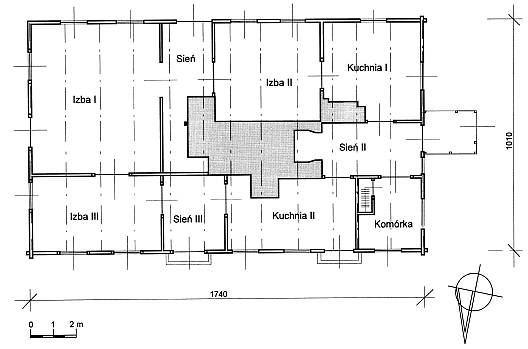
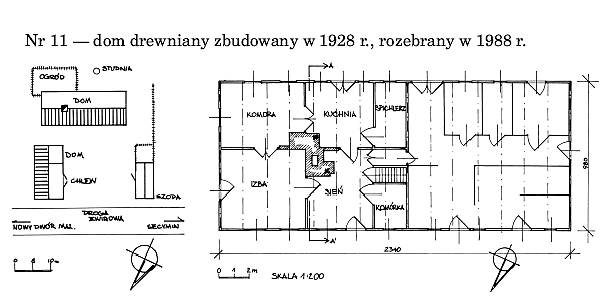 No 11 - wooden house erected in 1928; taken down in 1988. No 11 - wooden house erected in 1928; taken down in 1988.
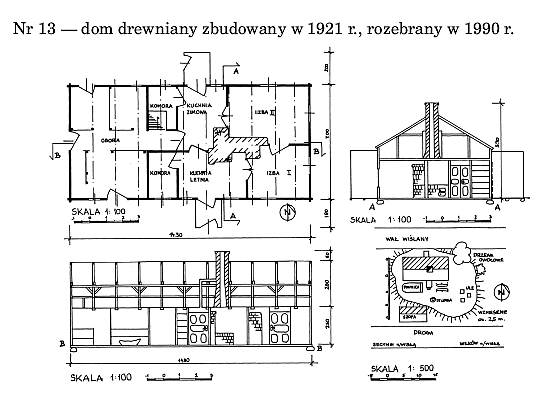 No 13 - wooden house erected in 1921; taken down in 1990. No 13 - wooden house erected in 1921; taken down in 1990.
No 15 - wooden house erected in 1920s,;taken down in 1994.
No 25 - wooden house erected in 1931; taken down in 1998.
SGKP, t. X, 1889, s. 411;
T. Swat, Mennonici na Mazowszu...
|



 Building no. 6 is a wooden house and dates from 1934. It is located in the eastern section of the village near the flood-bank (approx. 50 m from it). The homestead has a rectangular layout; it includes two buildings (the barn faces the flood-bank with a ridge). It is not fenced. The building is made of pine wood and has a solid beam-post structure, joined at corners by dovetail halvings with protruding log ends. Originally, the wall logs were planked with horizontal boards and covered with roofing paper (cowshed). The structure is covered with a medium height, rafter-collar beam roof, which is reinforced with queen posts and roofed with sheet metal. Residential (eastern side) and farm (cowshed) sections are located under one roof. It has a two-bay and three-axial interior with a centrally located fire system, which includes two heaters, two kitchen stoves, and a bread oven. The building has two staircases - one leads to the loft and the other one to the cellar, which is located below the northern chamber. The building is in satisfactory condition; it has been renovated and it is to function as a holiday home.
Building no. 6 is a wooden house and dates from 1934. It is located in the eastern section of the village near the flood-bank (approx. 50 m from it). The homestead has a rectangular layout; it includes two buildings (the barn faces the flood-bank with a ridge). It is not fenced. The building is made of pine wood and has a solid beam-post structure, joined at corners by dovetail halvings with protruding log ends. Originally, the wall logs were planked with horizontal boards and covered with roofing paper (cowshed). The structure is covered with a medium height, rafter-collar beam roof, which is reinforced with queen posts and roofed with sheet metal. Residential (eastern side) and farm (cowshed) sections are located under one roof. It has a two-bay and three-axial interior with a centrally located fire system, which includes two heaters, two kitchen stoves, and a bread oven. The building has two staircases - one leads to the loft and the other one to the cellar, which is located below the northern chamber. The building is in satisfactory condition; it has been renovated and it is to function as a holiday home.
 Building no. 8 is a wooden house and dates from 1935. It is located in the eastern section of the village. It is situated near the flood-bank (approx. 100 m from it). The homestead has a rectangular layout and includes three buildings (the barn and cowshed are located on the western side); it is not fenced and on the southern side adjoins a pond. The house is situated on an artificial rise. The building is made of poplar wood and has a solid beam and post structure, joined at corners by dovetail halvings. The wall logs are decoratively planked with vertical and horizontal boards. The 3.5 m walls are covered with a double-pitched, 3.9 m high, rafter roof, which is reinforced with queen posts and rests on pointing sills; it is roofed with sheet metal. A dormer is situated on the flood-bank side; it has a double-pitched roof. The building serves exclusively as a home; it has a two-bay and three-axial layout with an entrance hall added to the eastern gable wall. It has a fire system, which comprises two modern kitchen stoves. The southern bay's partition walls have been torn down.
Building no. 8 is a wooden house and dates from 1935. It is located in the eastern section of the village. It is situated near the flood-bank (approx. 100 m from it). The homestead has a rectangular layout and includes three buildings (the barn and cowshed are located on the western side); it is not fenced and on the southern side adjoins a pond. The house is situated on an artificial rise. The building is made of poplar wood and has a solid beam and post structure, joined at corners by dovetail halvings. The wall logs are decoratively planked with vertical and horizontal boards. The 3.5 m walls are covered with a double-pitched, 3.9 m high, rafter roof, which is reinforced with queen posts and rests on pointing sills; it is roofed with sheet metal. A dormer is situated on the flood-bank side; it has a double-pitched roof. The building serves exclusively as a home; it has a two-bay and three-axial layout with an entrance hall added to the eastern gable wall. It has a fire system, which comprises two modern kitchen stoves. The southern bay's partition walls have been torn down.


 Building no. 14 is a wooden house and dates from 1925. It is located ca. 150 m from the flood-bank on an artificial rise. Its ridge faces the river; the residential section is located on the eastern side. A barn is located in the western section of the plot; the ridge faces the river. A large orchard is located between the buildings and the flood-bank. The homestead is surrounded by a wire net fence. The building is made of poplar wood and has a corner-notched log structure, joined at corners by dovetail halvings with protruding log ends. Wall logs are sealed with a berliński szpunt method. The poplar truss work has a rafter-collar beam structure reinforced with ties. The walls in the farm section have been stabilized with a summer beam. The walls are covered with a gable roof with sheet metal. The building has two parts: the farm section located on the western side (originally, it had an added gable arcade) and the residential section located on the eastern side. It has a two-bay and two and a half-axial layout with a centrally located traditional fire system. A kitchen stove top is located in the chimney's niche. The building is uninhabited and is in poor condition. A part of the western gable is devastated.
Building no. 14 is a wooden house and dates from 1925. It is located ca. 150 m from the flood-bank on an artificial rise. Its ridge faces the river; the residential section is located on the eastern side. A barn is located in the western section of the plot; the ridge faces the river. A large orchard is located between the buildings and the flood-bank. The homestead is surrounded by a wire net fence. The building is made of poplar wood and has a corner-notched log structure, joined at corners by dovetail halvings with protruding log ends. Wall logs are sealed with a berliński szpunt method. The poplar truss work has a rafter-collar beam structure reinforced with ties. The walls in the farm section have been stabilized with a summer beam. The walls are covered with a gable roof with sheet metal. The building has two parts: the farm section located on the western side (originally, it had an added gable arcade) and the residential section located on the eastern side. It has a two-bay and two and a half-axial layout with a centrally located traditional fire system. A kitchen stove top is located in the chimney's niche. The building is uninhabited and is in poor condition. A part of the western gable is devastated.
 Building no. 14 is a barn; it was built of poplar and pine wood in 1926. It has a timber frame structure, which is reinforced with angle braces and struts and planked with vertical boards. The walls are covered with a rafter-collar beam, double-pitched roof, which is reinforced with ties and roofed with straw and sheet metal. It is a single-threshing floor, two-storage space, asymmetrical building with a coach house located in the southern storage space. The medium height (3.3 m) walls are covered with a high (3.85 m) roof. The building is in poor condition.
Building no. 14 is a barn; it was built of poplar and pine wood in 1926. It has a timber frame structure, which is reinforced with angle braces and struts and planked with vertical boards. The walls are covered with a rafter-collar beam, double-pitched roof, which is reinforced with ties and roofed with straw and sheet metal. It is a single-threshing floor, two-storage space, asymmetrical building with a coach house located in the southern storage space. The medium height (3.3 m) walls are covered with a high (3.85 m) roof. The building is in poor condition.
 Building no. 18 is a wooden house and dates from 1925. It is located ca. 50 m from the flood-bank on an artificial rise. Its ridge faces the river; it is located in the central part of the village. The homestead includes a barn, which faces the river with a ridge, and a cowshed positioned with its gable towards the river. A pond is located between the buildings and the road running on the flood-bank. The homestead is not fenced. The building is made of poplar wood and has a corner-notched log structure joined at corners by dovetail halvings; it is decoratively boarded. The rafter-collar beam truss-work is made of poplar and reinforced with queen posts; it rests on a pointing sill. The 2.35 m walls are covered with a high double-pitched roof (3.7 m) with sheet metal roofing. The roof gables overhang the walls. A large entrance hall has been added to the northern elevation; a well is located in the western part of the hall. The building has a two-bay and three-axial interior and a centrally located, traditional fire system. The system has a kitchen top located in the chimney niche and a new chimney situated in the western section of the building. The building is preserved in satisfactory condition.
Building no. 18 is a wooden house and dates from 1925. It is located ca. 50 m from the flood-bank on an artificial rise. Its ridge faces the river; it is located in the central part of the village. The homestead includes a barn, which faces the river with a ridge, and a cowshed positioned with its gable towards the river. A pond is located between the buildings and the road running on the flood-bank. The homestead is not fenced. The building is made of poplar wood and has a corner-notched log structure joined at corners by dovetail halvings; it is decoratively boarded. The rafter-collar beam truss-work is made of poplar and reinforced with queen posts; it rests on a pointing sill. The 2.35 m walls are covered with a high double-pitched roof (3.7 m) with sheet metal roofing. The roof gables overhang the walls. A large entrance hall has been added to the northern elevation; a well is located in the western part of the hall. The building has a two-bay and three-axial interior and a centrally located, traditional fire system. The system has a kitchen top located in the chimney niche and a new chimney situated in the western section of the building. The building is preserved in satisfactory condition.
 Building without the number is a former Evangelical church dating from 1923. After 1945, it served as a Catholic church. It has been renovated and currently serves sacred functions. It was included in the register of historical sites by the decision no. 1644-A from November 1997. It is located by the flood-bank in the western section of the village. The building is made of poplar and oak wood; it has a corner-notched log structure, which is connected by dovetail halvings at corners. The walls are covered with a double-pitched roof with sheet metal roofing. It has a little bell tower, which is located over the frontal elevation. The walls are boarded. The interior has three sections (starting from the west): a vestry, a room of prayer, two strong rooms, and an entrance hall. The building has a rectangular layout with two entrances: from the eastern side and from the vestry.
Building without the number is a former Evangelical church dating from 1923. After 1945, it served as a Catholic church. It has been renovated and currently serves sacred functions. It was included in the register of historical sites by the decision no. 1644-A from November 1997. It is located by the flood-bank in the western section of the village. The building is made of poplar and oak wood; it has a corner-notched log structure, which is connected by dovetail halvings at corners. The walls are covered with a double-pitched roof with sheet metal roofing. It has a little bell tower, which is located over the frontal elevation. The walls are boarded. The interior has three sections (starting from the west): a vestry, a room of prayer, two strong rooms, and an entrance hall. The building has a rectangular layout with two entrances: from the eastern side and from the vestry.
 The cemetery is located in the western section of the village on the northern side of the road, almost across the new cemetery. It is located on a man-made rise between two farms. It is separated from the road with a new fence (brick posts and picket fields). Its surface area equals 0.35 ha. It is devastated and overgrown with bushes. Large number of gravestones have survived (mainly made of concrete); some of them are in good condition. Majority of the gravestones date from the 20th century; the oldest ones are from the second half of the 19th century. A cast iron cross located on the Ewa Getzke's gravestone (maiden name Stermer, deceased on November 22, 1898) is quite distinguishable. Among the later gravestones, a gravestone belonging to Emma Peter (deceased on April 18, 1923) and Ferdynand Wermana (deceased in 1932) are worth mentioning.
The cemetery is located in the western section of the village on the northern side of the road, almost across the new cemetery. It is located on a man-made rise between two farms. It is separated from the road with a new fence (brick posts and picket fields). Its surface area equals 0.35 ha. It is devastated and overgrown with bushes. Large number of gravestones have survived (mainly made of concrete); some of them are in good condition. Majority of the gravestones date from the 20th century; the oldest ones are from the second half of the 19th century. A cast iron cross located on the Ewa Getzke's gravestone (maiden name Stermer, deceased on November 22, 1898) is quite distinguishable. Among the later gravestones, a gravestone belonging to Emma Peter (deceased on April 18, 1923) and Ferdynand Wermana (deceased in 1932) are worth mentioning.
 No 3 - wooden house erected in 1902; burned down in 1989 r. It used to be the most beautifully decorated and the richest Dutch building in the vicinity of Warsaw (BK - Jerzy Szałygin, 1994).
No 3 - wooden house erected in 1902; burned down in 1989 r. It used to be the most beautifully decorated and the richest Dutch building in the vicinity of Warsaw (BK - Jerzy Szałygin, 1994).


