|
gm. Pomiechówek, pow. nowodworski, woj. mazowieckie

The village was partially colonized by the Dutch settlers, most probably, in the first half of the 19th century.
Pomocnia is a linear village and was founded as a colonial settlement. It is located on the western side of the Wkra river. Part of the village lies on the river's floodplain and part above it.
The cultural landscape associated with the Dutch has been transformed; it is barely detectable. One building characteristic for the Dutch colonization has survived.
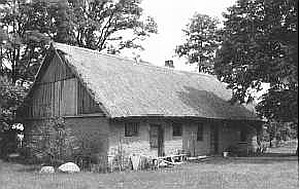 Building no.16 was made of compressed clay, pebbles, and straw mixture in 1926. It is located in the western part of the village on the area that is not directly subject to flooding. The homestead is located on the southern side of the dirt road that is connected to the Zakroczym-Pomocnia road. It is a three-building homestead. The house lies along an east-west line near the road on the northern side of the homestead. A barn is located in the western part, while a small cowshed - in the southern part. It was built by the same method currently serves as a storage room. Building no.16 was made of compressed clay, pebbles, and straw mixture in 1926. It is located in the western part of the village on the area that is not directly subject to flooding. The homestead is located on the southern side of the dirt road that is connected to the Zakroczym-Pomocnia road. It is a three-building homestead. The house lies along an east-west line near the road on the northern side of the homestead. A barn is located in the western part, while a small cowshed - in the southern part. It was built by the same method currently serves as a storage room.
The homestead is surrounded by a picket fence. The building has 46 cm thick walls, which are covered with a high double-pitched, rafter-collar beam roof, which is reinforced with queen posts and has rye straw roofing. The roof ridges are decorated with visible collar beams and pinnacle. The residential and farm sections are located under one roof. The residential section has a two-bay and two-axial layout with a centrally located fire system, which includes a tile kitchen stove, located in the kitchen and a heater in room I. A cubby-hole (chamber) has been sectioned off in the single-room cowshed. The cowshed has stairs leading to the loft. The stairs adjoin the residential section wall. The building is used as a summer house and is well preserved.
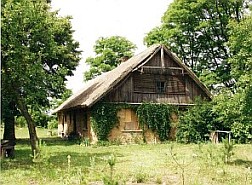
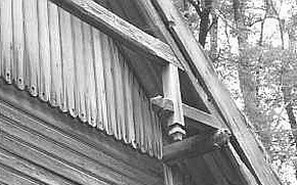
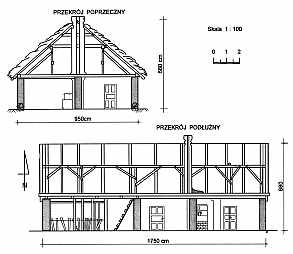
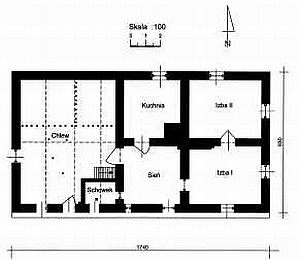 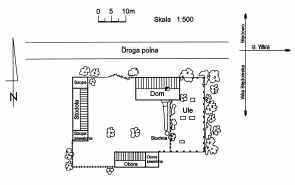
SGKP, t. I, 1880, s. 248.
|

 Building no.16 was made of compressed clay, pebbles, and straw mixture in 1926. It is located in the western part of the village on the area that is not directly subject to flooding. The homestead is located on the southern side of the dirt road that is connected to the Zakroczym-Pomocnia road. It is a three-building homestead. The house lies along an east-west line near the road on the northern side of the homestead. A barn is located in the western part, while a small cowshed - in the southern part. It was built by the same method currently serves as a storage room.
Building no.16 was made of compressed clay, pebbles, and straw mixture in 1926. It is located in the western part of the village on the area that is not directly subject to flooding. The homestead is located on the southern side of the dirt road that is connected to the Zakroczym-Pomocnia road. It is a three-building homestead. The house lies along an east-west line near the road on the northern side of the homestead. A barn is located in the western part, while a small cowshed - in the southern part. It was built by the same method currently serves as a storage room. 



