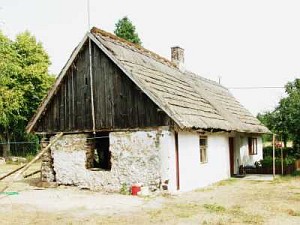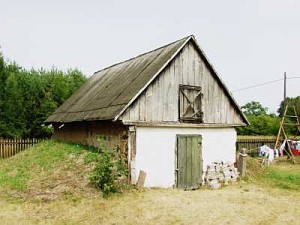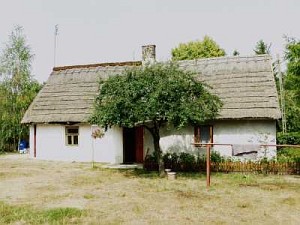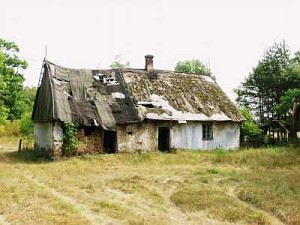|
gm. Iłów, pow. sochaczewski, woj. mazowieckie

The village was settled by Dutch colonists, most probably at the end of the 18th century. In 1827, it had 3 houses and 22 residents. In 1889, the village had 106 inhabitants and 217 morga in area.
Rzepki is a linear village situated on the northern side of the Młodzieszyn-Iłów road between Las Rzepkowki and Łaziska.
The cultural landscape characteristic for the Dutch colonization is in poor condition. Practically, three traditional homesteads are the only remains of the Dutch presence - one of them is dilapidated and the two others have been converted into summer houses.
 House no. 15 is a masonry building dating from before 1945. It is part of a three-building homestead and is located in the western section of the village on the western side of the road along an east-west line. The homestead includes a barn - in the western section and a cellar - in the northern section. The building was built with glinobitka technology. After 1945, it was plastered from outside. The walls are covered with a high, rafter-collar beam roof with sheet metal. A residential section (southern side) and a cowshed are located under one roof. The residential interior has a two-bay and two-axial layout; the cowshed has a single room. The fire system has been rebuilt; it is modern. The building is in satisfactory condition. House no. 15 is a masonry building dating from before 1945. It is part of a three-building homestead and is located in the western section of the village on the western side of the road along an east-west line. The homestead includes a barn - in the western section and a cellar - in the northern section. The building was built with glinobitka technology. After 1945, it was plastered from outside. The walls are covered with a high, rafter-collar beam roof with sheet metal. A residential section (southern side) and a cowshed are located under one roof. The residential interior has a two-bay and two-axial layout; the cowshed has a single room. The fire system has been rebuilt; it is modern. The building is in satisfactory condition.

 Object no.15 is a masonry cellar, which was erected at the same time as the house and with the same technology. The walls on eastern and western sides have been covered with dirt. The cellar is covered with a gable, rafter roof with roofing paper. The interior has a single-room layout. The building is preserved in satisfactory condition. Object no.15 is a masonry cellar, which was erected at the same time as the house and with the same technology. The walls on eastern and western sides have been covered with dirt. The cellar is covered with a gable, rafter roof with roofing paper. The interior has a single-room layout. The building is preserved in satisfactory condition.
 Another object is a house without a number. It is a masonry building dating from before 1945. It is part of a four-building homestead and is located in the western section of the village on the western side of the road along a north-south line. The homestead includes a modern brick house (southern side), a barn, and a cowshed (western side). The building was made of stone bonded with clay-lime mortar - plastered. The walls are covered wit high, double-pitched, rafter-collar beam roof with rye straw roofing, reinforced with wróble. It is used only for housing purposes. The interior has a two-bay and three-axial layout. The fire system has been rebuilt - modern. The building is in satisfactory condition - currently being renovated. Another object is a house without a number. It is a masonry building dating from before 1945. It is part of a four-building homestead and is located in the western section of the village on the western side of the road along a north-south line. The homestead includes a modern brick house (southern side), a barn, and a cowshed (western side). The building was made of stone bonded with clay-lime mortar - plastered. The walls are covered wit high, double-pitched, rafter-collar beam roof with rye straw roofing, reinforced with wróble. It is used only for housing purposes. The interior has a two-bay and three-axial layout. The fire system has been rebuilt - modern. The building is in satisfactory condition - currently being renovated.
 Another object without a number is a masonry building, erected ca. 1930. It is part of a single-building homestead located in the eastern section of the village on the southern side of the road along an east-west line. The building is made with a glinobitka technology and walls are made of clay-pebbles-straw mixture. They are covered with a double-pitched, rafter-collar beam roof with straw and fiberboard roofing. A residential section (eastern side) and a cowshed are located under one roof. The residential interior has a two-bay and two-axial layout with a centrally located, brick fire system, which includes a bread oven located in the hallway (devastated) and a kitchen stove in the kitchen (southern side). The cowshed has a single room. The building is in poor condition. Another object without a number is a masonry building, erected ca. 1930. It is part of a single-building homestead located in the eastern section of the village on the southern side of the road along an east-west line. The building is made with a glinobitka technology and walls are made of clay-pebbles-straw mixture. They are covered with a double-pitched, rafter-collar beam roof with straw and fiberboard roofing. A residential section (eastern side) and a cowshed are located under one roof. The residential interior has a two-bay and two-axial layout with a centrally located, brick fire system, which includes a bread oven located in the hallway (devastated) and a kitchen stove in the kitchen (southern side). The cowshed has a single room. The building is in poor condition.
SGKP, t. X, 1889, s. 148.
|

 House no. 15 is a masonry building dating from before 1945. It is part of a three-building homestead and is located in the western section of the village on the western side of the road along an east-west line. The homestead includes a barn - in the western section and a cellar - in the northern section. The building was built with glinobitka technology. After 1945, it was plastered from outside. The walls are covered with a high, rafter-collar beam roof with sheet metal. A residential section (southern side) and a cowshed are located under one roof. The residential interior has a two-bay and two-axial layout; the cowshed has a single room. The fire system has been rebuilt; it is modern. The building is in satisfactory condition.
House no. 15 is a masonry building dating from before 1945. It is part of a three-building homestead and is located in the western section of the village on the western side of the road along an east-west line. The homestead includes a barn - in the western section and a cellar - in the northern section. The building was built with glinobitka technology. After 1945, it was plastered from outside. The walls are covered with a high, rafter-collar beam roof with sheet metal. A residential section (southern side) and a cowshed are located under one roof. The residential interior has a two-bay and two-axial layout; the cowshed has a single room. The fire system has been rebuilt; it is modern. The building is in satisfactory condition.
 Object no.15 is a masonry cellar, which was erected at the same time as the house and with the same technology. The walls on eastern and western sides have been covered with dirt. The cellar is covered with a gable, rafter roof with roofing paper. The interior has a single-room layout. The building is preserved in satisfactory condition.
Object no.15 is a masonry cellar, which was erected at the same time as the house and with the same technology. The walls on eastern and western sides have been covered with dirt. The cellar is covered with a gable, rafter roof with roofing paper. The interior has a single-room layout. The building is preserved in satisfactory condition.
 Another object is a house without a number. It is a masonry building dating from before 1945. It is part of a four-building homestead and is located in the western section of the village on the western side of the road along a north-south line. The homestead includes a modern brick house (southern side), a barn, and a cowshed (western side). The building was made of stone bonded with clay-lime mortar - plastered. The walls are covered wit high, double-pitched, rafter-collar beam roof with rye straw roofing, reinforced with wróble. It is used only for housing purposes. The interior has a two-bay and three-axial layout. The fire system has been rebuilt - modern. The building is in satisfactory condition - currently being renovated.
Another object is a house without a number. It is a masonry building dating from before 1945. It is part of a four-building homestead and is located in the western section of the village on the western side of the road along a north-south line. The homestead includes a modern brick house (southern side), a barn, and a cowshed (western side). The building was made of stone bonded with clay-lime mortar - plastered. The walls are covered wit high, double-pitched, rafter-collar beam roof with rye straw roofing, reinforced with wróble. It is used only for housing purposes. The interior has a two-bay and three-axial layout. The fire system has been rebuilt - modern. The building is in satisfactory condition - currently being renovated. Another object without a number is a masonry building, erected ca. 1930. It is part of a single-building homestead located in the eastern section of the village on the southern side of the road along an east-west line. The building is made with a glinobitka technology and walls are made of clay-pebbles-straw mixture. They are covered with a double-pitched, rafter-collar beam roof with straw and fiberboard roofing. A residential section (eastern side) and a cowshed are located under one roof. The residential interior has a two-bay and two-axial layout with a centrally located, brick fire system, which includes a bread oven located in the hallway (devastated) and a kitchen stove in the kitchen (southern side). The cowshed has a single room. The building is in poor condition.
Another object without a number is a masonry building, erected ca. 1930. It is part of a single-building homestead located in the eastern section of the village on the southern side of the road along an east-west line. The building is made with a glinobitka technology and walls are made of clay-pebbles-straw mixture. They are covered with a double-pitched, rafter-collar beam roof with straw and fiberboard roofing. A residential section (eastern side) and a cowshed are located under one roof. The residential interior has a two-bay and two-axial layout with a centrally located, brick fire system, which includes a bread oven located in the hallway (devastated) and a kitchen stove in the kitchen (southern side). The cowshed has a single room. The building is in poor condition.