|
gm. Słubice, pow. płocki, woj. mazowieckie

Wiączemin was mentioned for the first time in the 16th century. The Dutch settled in the village in 1759 under agreement with the owner of the surrounding lands, Szymański. At that time, the village was divided into Wiączemin Polski and Wiączemin Niemiecki. In 1827, Wiączemin Polski had 117 residents, 17 houses, in 1893 - 263 and 35 respectively. The village had 250 morga of fertile soil (meadows with 6-8 feet thick peat deposits constituted half of this area).
Wiączemin Polski is a linear village situated on the southern bank of the Vistula, between Wiączemin Nowy and Świniary. It can be reached by an asphalt road from Wymyśl Polski. The road forks in Nowosiadło towards Wiączemin Polski in the western direction and towards Życk Nowy in the eastern direction. The homesteads are located on man-made hillocks between the asphalt road to Wiączemin Nowy and the new flood-bank. Majority of them lie along en east-west line. They can be reached by dirt driveways. The homesteads are arranged on a shape resembling a square or a rectangle and are surrounded by picket or wattle fences. Fragments of the old flood-bank are visible.
The cultural landscape is very well preserved with numerous examples of traditional buildings associated with the Dutch colonization.
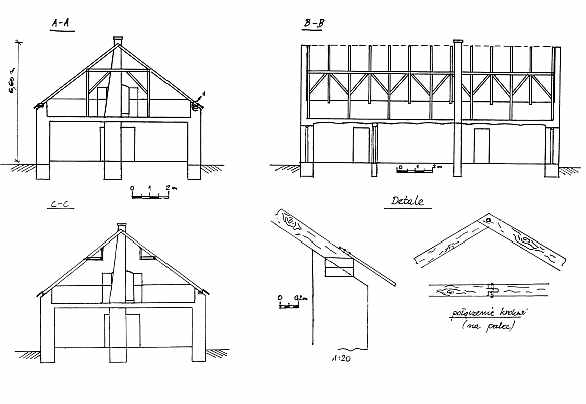 The cultural landscape is very well preserved with numerous examples of traditional buildings associated with the Dutch colonization.
Building no. 8 is a cowshed dating from 1909. It is part of a three-building homestead located to the south of the road to Nowy Wiączemin. The building's ridge faces the road; it is situated in the northern part of the plot. It adjoins a house from the south. A barn is situated on the opposite, western side of the homestead. The building is made of stone bonded with cement-lime mortar - plastered. High (3 m) walls are covered with a high, double-pitched, medium (3.5 m), rafter-collar beam roof made of poplar wood. The structure is reinforced with queen posts, which rest on the wall coping; it is roofed with sheet metal. The building has a bipartite, asymmetric interior - the larger room is centrally partitioned along the building; it has a watering bowl. The watering bowls of the smaller room (eastern side) are located by the eastern wall. The building is preserved in good condition (BK - Jerzy Szałygin, 1996). The cultural landscape is very well preserved with numerous examples of traditional buildings associated with the Dutch colonization.
Building no. 8 is a cowshed dating from 1909. It is part of a three-building homestead located to the south of the road to Nowy Wiączemin. The building's ridge faces the road; it is situated in the northern part of the plot. It adjoins a house from the south. A barn is situated on the opposite, western side of the homestead. The building is made of stone bonded with cement-lime mortar - plastered. High (3 m) walls are covered with a high, double-pitched, medium (3.5 m), rafter-collar beam roof made of poplar wood. The structure is reinforced with queen posts, which rest on the wall coping; it is roofed with sheet metal. The building has a bipartite, asymmetric interior - the larger room is centrally partitioned along the building; it has a watering bowl. The watering bowls of the smaller room (eastern side) are located by the eastern wall. The building is preserved in good condition (BK - Jerzy Szałygin, 1996).
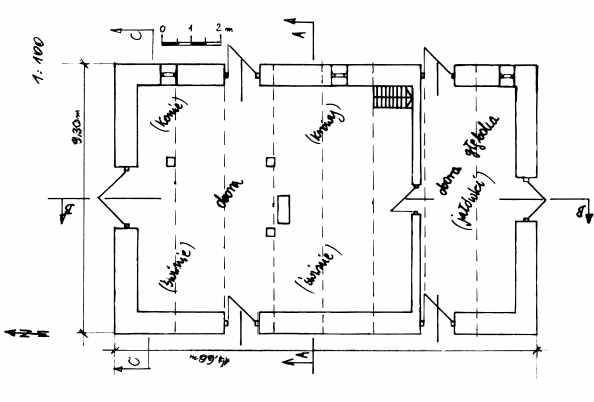
 Building no. 25 was made of wood at the beginning of the 20th century. It is part of a single-building homestead, which is surrounded with a wire net fence. It is located in the central part of the village on the old flood-bank along an east-west line. The house is built of pine; it has a corner-notched log structure joined at corners by dovetail halvings with protruding log ends. Low (2.20 m) walls are covered with a high (3.60 m), double-pitched, rafter-collar beam roof, which is reinforced with queen posts, and roofed with fiberboard. The building serves exclusively as a residence. The residential section has a two-bay and three-axial layout with a wide asymmetrically located chimney, which includes a tile kitchen stove with a ventilation hood, a tile stove, and a smokebox and a bread oven situated in the chimney. The building is preserved in satisfactory condition. Building no. 25 was made of wood at the beginning of the 20th century. It is part of a single-building homestead, which is surrounded with a wire net fence. It is located in the central part of the village on the old flood-bank along an east-west line. The house is built of pine; it has a corner-notched log structure joined at corners by dovetail halvings with protruding log ends. Low (2.20 m) walls are covered with a high (3.60 m), double-pitched, rafter-collar beam roof, which is reinforced with queen posts, and roofed with fiberboard. The building serves exclusively as a residence. The residential section has a two-bay and three-axial layout with a wide asymmetrically located chimney, which includes a tile kitchen stove with a ventilation hood, a tile stove, and a smokebox and a bread oven situated in the chimney. The building is preserved in satisfactory condition.
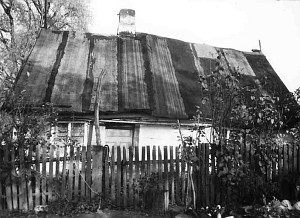 Building no. 36 was made of wood in 1933. It is part of a two-building homestead (shed on the western side), which is surrounded with a wire net fence. It is located in the northern section of the village behind the old flood-bank along an east-west line. It is entirely built of pine; it has a corner-notched log structure joined at corners by dovetail halvings with protruding log ends. Low (1.80 m) walls are covered with a low (2.50 m), double-pitched, rafter-collar beam roof, which has rye straw and fiberboard roofing. The building serves exclusively as a residence. The building has a single-bay, two-axial layout with a cubby-hole located behind the chimney (northern side) with a centrally located narrow chimney with a tile kitchen stove, a brick heater, and a bread oven. The building is in poor condition. Building no. 36 was made of wood in 1933. It is part of a two-building homestead (shed on the western side), which is surrounded with a wire net fence. It is located in the northern section of the village behind the old flood-bank along an east-west line. It is entirely built of pine; it has a corner-notched log structure joined at corners by dovetail halvings with protruding log ends. Low (1.80 m) walls are covered with a low (2.50 m), double-pitched, rafter-collar beam roof, which has rye straw and fiberboard roofing. The building serves exclusively as a residence. The building has a single-bay, two-axial layout with a cubby-hole located behind the chimney (northern side) with a centrally located narrow chimney with a tile kitchen stove, a brick heater, and a bread oven. The building is in poor condition.
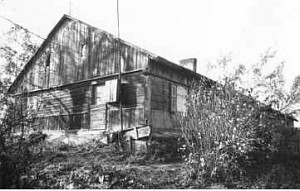 Building no. 38/39 was made of wood in 1894. It is located in the central section of the village between the road to a production cooperative and the new flood-bank approx. 100 m from it. It is located along an east-west line in a single-building homestead, which is surrounded by a wattle fence. The building was made of pine and oak (ground sill) wood; it has a corner-notched log structure, joined at corners by dovetail halvings with protruding log ends and a timber frame structure (barn and shed), which is reinforced with angle braces and struts and planked with vertical boards. High (2.40m) walls are covered with a low (2.40 m), double-pitched, rafter-collar beam roof, which is reinforced with queen posts, and roofed with roofing paper. The roof was constructed after 1945. A residential section, a cowshed, and a barn are located under one roof. The residential section has a two-bay and three and a half-axial layout with a wide asymmetrically located chimney, which includes two tile kitchen stoves located in kitchens I and II, tile stoves in a rooms I and III, a smokebox situated in the chimney, and a bread oven in the hallway. The walls of room no. IV, which is located in the south-eastern corner, are decoratively painted. The cowshed has one room and a centrally located passage. The barn has one threshing floor and one storage space. The building is preserved in satisfactory condition. Building no. 38/39 was made of wood in 1894. It is located in the central section of the village between the road to a production cooperative and the new flood-bank approx. 100 m from it. It is located along an east-west line in a single-building homestead, which is surrounded by a wattle fence. The building was made of pine and oak (ground sill) wood; it has a corner-notched log structure, joined at corners by dovetail halvings with protruding log ends and a timber frame structure (barn and shed), which is reinforced with angle braces and struts and planked with vertical boards. High (2.40m) walls are covered with a low (2.40 m), double-pitched, rafter-collar beam roof, which is reinforced with queen posts, and roofed with roofing paper. The roof was constructed after 1945. A residential section, a cowshed, and a barn are located under one roof. The residential section has a two-bay and three and a half-axial layout with a wide asymmetrically located chimney, which includes two tile kitchen stoves located in kitchens I and II, tile stoves in a rooms I and III, a smokebox situated in the chimney, and a bread oven in the hallway. The walls of room no. IV, which is located in the south-eastern corner, are decoratively painted. The cowshed has one room and a centrally located passage. The barn has one threshing floor and one storage space. The building is preserved in satisfactory condition.
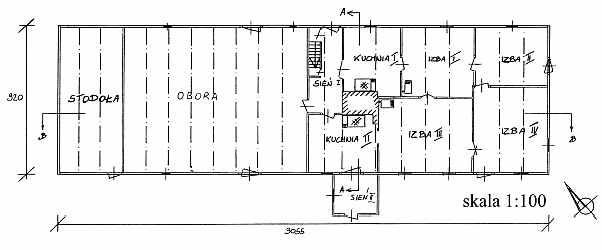
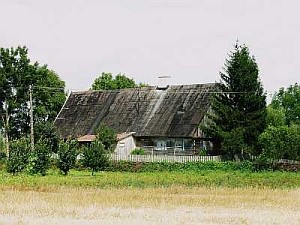 Building no. 40 was made of wood at the end of the 19th century. It is located in the central section of the village between the road to the production cooperative and the new flood-bank approx. 100 m from it. It is located along an east-west line in a single-building homestead, which is surrounded by a picket fence. The building was made of pine and oak (ground sill) wood; it has a corner-notched log structure, joined at corners by dovetail halvings with protruding log ends and a timber frame structure (barn and shed), which is reinforced with angle braces and struts and planked with vertical boards. High (2.30 m) walls are covered with a high (4.70 m), double-pitched, rafter-collar beam roof, which is reinforced with queen posts, and roofed with roofing paper. A residential section, a cowshed, and a barn are located under one roof. A porch has been added to the southern wall of the building. It has a boarded, timber frame structure and is covered with a pent roof with sheet metal. The residential section has a two-bay and three-axial layout with a wide centrally located chimney, which includes two tile kitchen stoves (with ventilating hoods), located in the kitchen, tile stoves in rooms, a bread oven in the hallway, and a smokebox in the chimney. The cowshed has one room and a centrally located passage. The barn has one threshing floor and one storage space. The building is used as a summer house and is well preserved. Building no. 40 was made of wood at the end of the 19th century. It is located in the central section of the village between the road to the production cooperative and the new flood-bank approx. 100 m from it. It is located along an east-west line in a single-building homestead, which is surrounded by a picket fence. The building was made of pine and oak (ground sill) wood; it has a corner-notched log structure, joined at corners by dovetail halvings with protruding log ends and a timber frame structure (barn and shed), which is reinforced with angle braces and struts and planked with vertical boards. High (2.30 m) walls are covered with a high (4.70 m), double-pitched, rafter-collar beam roof, which is reinforced with queen posts, and roofed with roofing paper. A residential section, a cowshed, and a barn are located under one roof. A porch has been added to the southern wall of the building. It has a boarded, timber frame structure and is covered with a pent roof with sheet metal. The residential section has a two-bay and three-axial layout with a wide centrally located chimney, which includes two tile kitchen stoves (with ventilating hoods), located in the kitchen, tile stoves in rooms, a bread oven in the hallway, and a smokebox in the chimney. The cowshed has one room and a centrally located passage. The barn has one threshing floor and one storage space. The building is used as a summer house and is well preserved.
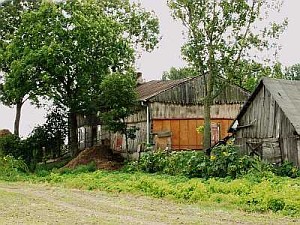 Building no. 41 was made of wood at the end of the 19th century. It is located in the central section of the village between the road to a production cooperative and the flood-bank approx. 100 m from it. It is located along an east-west line in a two-building homestead (shed on the western side), which is surrounded by a picket fence. The house is built of pine and oak (ground sill) wood; it has a corner-notched log structure joined at corners by dovetail halvings with protruding log ends. The walls (3.2 m) are covered with plywood. The structure is covered with a low (2.20 m) rafter-collar beam, double-pitched roof which rests on pointing sills - sheet metal roofing. A residential section and a cowshed are located under one roof. The residential section has a two-bay and three-axial interior with a centrally located wide chimney with a fire system, which was rebuilt after World War II. The cowshed has one room and a centrally located passage. The building is preserved in satisfactory condition. Building no. 41 was made of wood at the end of the 19th century. It is located in the central section of the village between the road to a production cooperative and the flood-bank approx. 100 m from it. It is located along an east-west line in a two-building homestead (shed on the western side), which is surrounded by a picket fence. The house is built of pine and oak (ground sill) wood; it has a corner-notched log structure joined at corners by dovetail halvings with protruding log ends. The walls (3.2 m) are covered with plywood. The structure is covered with a low (2.20 m) rafter-collar beam, double-pitched roof which rests on pointing sills - sheet metal roofing. A residential section and a cowshed are located under one roof. The residential section has a two-bay and three-axial interior with a centrally located wide chimney with a fire system, which was rebuilt after World War II. The cowshed has one room and a centrally located passage. The building is preserved in satisfactory condition.
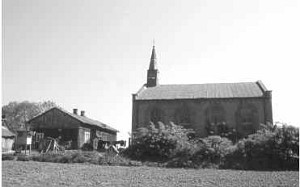 Building without a number is masonry church erected in 1935. It is located in the south-western section of the village on a high (approx. 3.5 m) artificial rise. It is part of a two-building homestead: the church situated along an east-west line in the eastern section and a house (former school and teacher's apartment) located along a north-south line in the western section. The plot is partially surrounded by a picket fence. The building is made of bricks bonded with cement-lime mortar. High walls are covered wit a high, double-pitched, rafter-collar beam roof, which rests on the wall coping and is covered with sheet metal. The interior has one room with stairs located in the north-western corner which lead to the wooden gallery. The flat ceiling is boarded with planks painted with white oil paint. A painting by a local artist from Gąbin, Władysław Fus has been placed in the altar. The building is preserved in good condition - not in use. Building without a number is masonry church erected in 1935. It is located in the south-western section of the village on a high (approx. 3.5 m) artificial rise. It is part of a two-building homestead: the church situated along an east-west line in the eastern section and a house (former school and teacher's apartment) located along a north-south line in the western section. The plot is partially surrounded by a picket fence. The building is made of bricks bonded with cement-lime mortar. High walls are covered wit a high, double-pitched, rafter-collar beam roof, which rests on the wall coping and is covered with sheet metal. The interior has one room with stairs located in the north-western corner which lead to the wooden gallery. The flat ceiling is boarded with planks painted with white oil paint. A painting by a local artist from Gąbin, Władysław Fus has been placed in the altar. The building is preserved in good condition - not in use.
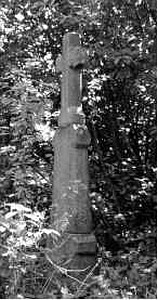 The cemetery is located approx. 100 m from the church in the south-west direction on both sides of a dirt road that runs southward. The cemetery has a rectangular layout. The section situated on the northern side of the road is older with one upturned, sand stone gravestone. It has a form of a stall and is partially damaged. The southern side is more recent with a terrazzo or granite gravestones dating from the interwar period (11 gravestones). The site is entirely overgrown with bushes and trees. The cemetery is located approx. 100 m from the church in the south-west direction on both sides of a dirt road that runs southward. The cemetery has a rectangular layout. The section situated on the northern side of the road is older with one upturned, sand stone gravestone. It has a form of a stall and is partially damaged. The southern side is more recent with a terrazzo or granite gravestones dating from the interwar period (11 gravestones). The site is entirely overgrown with bushes and trees.
Non-existent houses:
No. 47 - a wooden house, dating from the beginning of the 20th century; taken down after 1983.
No 69 - a wooden house dating from the second half of the 19th century; taken down after 1983 r. (BK - Wojciech Marchlewski, 1983).
E. Ratzlaff, Im Weichselbogen. Mennonitensiedlungen...;
SGKP, t. XIII, 1893, s. 277.
|



 Building no. 25 was made of wood at the beginning of the 20th century. It is part of a single-building homestead, which is surrounded with a wire net fence. It is located in the central part of the village on the old flood-bank along an east-west line. The house is built of pine; it has a corner-notched log structure joined at corners by dovetail halvings with protruding log ends. Low (2.20 m) walls are covered with a high (3.60 m), double-pitched, rafter-collar beam roof, which is reinforced with queen posts, and roofed with fiberboard. The building serves exclusively as a residence. The residential section has a two-bay and three-axial layout with a wide asymmetrically located chimney, which includes a tile kitchen stove with a ventilation hood, a tile stove, and a smokebox and a bread oven situated in the chimney. The building is preserved in satisfactory condition.
Building no. 25 was made of wood at the beginning of the 20th century. It is part of a single-building homestead, which is surrounded with a wire net fence. It is located in the central part of the village on the old flood-bank along an east-west line. The house is built of pine; it has a corner-notched log structure joined at corners by dovetail halvings with protruding log ends. Low (2.20 m) walls are covered with a high (3.60 m), double-pitched, rafter-collar beam roof, which is reinforced with queen posts, and roofed with fiberboard. The building serves exclusively as a residence. The residential section has a two-bay and three-axial layout with a wide asymmetrically located chimney, which includes a tile kitchen stove with a ventilation hood, a tile stove, and a smokebox and a bread oven situated in the chimney. The building is preserved in satisfactory condition. Building no. 36 was made of wood in 1933. It is part of a two-building homestead (shed on the western side), which is surrounded with a wire net fence. It is located in the northern section of the village behind the old flood-bank along an east-west line. It is entirely built of pine; it has a corner-notched log structure joined at corners by dovetail halvings with protruding log ends. Low (1.80 m) walls are covered with a low (2.50 m), double-pitched, rafter-collar beam roof, which has rye straw and fiberboard roofing. The building serves exclusively as a residence. The building has a single-bay, two-axial layout with a cubby-hole located behind the chimney (northern side) with a centrally located narrow chimney with a tile kitchen stove, a brick heater, and a bread oven. The building is in poor condition.
Building no. 36 was made of wood in 1933. It is part of a two-building homestead (shed on the western side), which is surrounded with a wire net fence. It is located in the northern section of the village behind the old flood-bank along an east-west line. It is entirely built of pine; it has a corner-notched log structure joined at corners by dovetail halvings with protruding log ends. Low (1.80 m) walls are covered with a low (2.50 m), double-pitched, rafter-collar beam roof, which has rye straw and fiberboard roofing. The building serves exclusively as a residence. The building has a single-bay, two-axial layout with a cubby-hole located behind the chimney (northern side) with a centrally located narrow chimney with a tile kitchen stove, a brick heater, and a bread oven. The building is in poor condition. Building no. 38/39 was made of wood in 1894. It is located in the central section of the village between the road to a production cooperative and the new flood-bank approx. 100 m from it. It is located along an east-west line in a single-building homestead, which is surrounded by a wattle fence. The building was made of pine and oak (ground sill) wood; it has a corner-notched log structure, joined at corners by dovetail halvings with protruding log ends and a timber frame structure (barn and shed), which is reinforced with angle braces and struts and planked with vertical boards. High (2.40m) walls are covered with a low (2.40 m), double-pitched, rafter-collar beam roof, which is reinforced with queen posts, and roofed with roofing paper. The roof was constructed after 1945. A residential section, a cowshed, and a barn are located under one roof. The residential section has a two-bay and three and a half-axial layout with a wide asymmetrically located chimney, which includes two tile kitchen stoves located in kitchens I and II, tile stoves in a rooms I and III, a smokebox situated in the chimney, and a bread oven in the hallway. The walls of room no. IV, which is located in the south-eastern corner, are decoratively painted. The cowshed has one room and a centrally located passage. The barn has one threshing floor and one storage space. The building is preserved in satisfactory condition.
Building no. 38/39 was made of wood in 1894. It is located in the central section of the village between the road to a production cooperative and the new flood-bank approx. 100 m from it. It is located along an east-west line in a single-building homestead, which is surrounded by a wattle fence. The building was made of pine and oak (ground sill) wood; it has a corner-notched log structure, joined at corners by dovetail halvings with protruding log ends and a timber frame structure (barn and shed), which is reinforced with angle braces and struts and planked with vertical boards. High (2.40m) walls are covered with a low (2.40 m), double-pitched, rafter-collar beam roof, which is reinforced with queen posts, and roofed with roofing paper. The roof was constructed after 1945. A residential section, a cowshed, and a barn are located under one roof. The residential section has a two-bay and three and a half-axial layout with a wide asymmetrically located chimney, which includes two tile kitchen stoves located in kitchens I and II, tile stoves in a rooms I and III, a smokebox situated in the chimney, and a bread oven in the hallway. The walls of room no. IV, which is located in the south-eastern corner, are decoratively painted. The cowshed has one room and a centrally located passage. The barn has one threshing floor and one storage space. The building is preserved in satisfactory condition.
 Building no. 40 was made of wood at the end of the 19th century. It is located in the central section of the village between the road to the production cooperative and the new flood-bank approx. 100 m from it. It is located along an east-west line in a single-building homestead, which is surrounded by a picket fence. The building was made of pine and oak (ground sill) wood; it has a corner-notched log structure, joined at corners by dovetail halvings with protruding log ends and a timber frame structure (barn and shed), which is reinforced with angle braces and struts and planked with vertical boards. High (2.30 m) walls are covered with a high (4.70 m), double-pitched, rafter-collar beam roof, which is reinforced with queen posts, and roofed with roofing paper. A residential section, a cowshed, and a barn are located under one roof. A porch has been added to the southern wall of the building. It has a boarded, timber frame structure and is covered with a pent roof with sheet metal. The residential section has a two-bay and three-axial layout with a wide centrally located chimney, which includes two tile kitchen stoves (with ventilating hoods), located in the kitchen, tile stoves in rooms, a bread oven in the hallway, and a smokebox in the chimney. The cowshed has one room and a centrally located passage. The barn has one threshing floor and one storage space. The building is used as a summer house and is well preserved.
Building no. 40 was made of wood at the end of the 19th century. It is located in the central section of the village between the road to the production cooperative and the new flood-bank approx. 100 m from it. It is located along an east-west line in a single-building homestead, which is surrounded by a picket fence. The building was made of pine and oak (ground sill) wood; it has a corner-notched log structure, joined at corners by dovetail halvings with protruding log ends and a timber frame structure (barn and shed), which is reinforced with angle braces and struts and planked with vertical boards. High (2.30 m) walls are covered with a high (4.70 m), double-pitched, rafter-collar beam roof, which is reinforced with queen posts, and roofed with roofing paper. A residential section, a cowshed, and a barn are located under one roof. A porch has been added to the southern wall of the building. It has a boarded, timber frame structure and is covered with a pent roof with sheet metal. The residential section has a two-bay and three-axial layout with a wide centrally located chimney, which includes two tile kitchen stoves (with ventilating hoods), located in the kitchen, tile stoves in rooms, a bread oven in the hallway, and a smokebox in the chimney. The cowshed has one room and a centrally located passage. The barn has one threshing floor and one storage space. The building is used as a summer house and is well preserved. Building no. 41 was made of wood at the end of the 19th century. It is located in the central section of the village between the road to a production cooperative and the flood-bank approx. 100 m from it. It is located along an east-west line in a two-building homestead (shed on the western side), which is surrounded by a picket fence. The house is built of pine and oak (ground sill) wood; it has a corner-notched log structure joined at corners by dovetail halvings with protruding log ends. The walls (3.2 m) are covered with plywood. The structure is covered with a low (2.20 m) rafter-collar beam, double-pitched roof which rests on pointing sills - sheet metal roofing. A residential section and a cowshed are located under one roof. The residential section has a two-bay and three-axial interior with a centrally located wide chimney with a fire system, which was rebuilt after World War II. The cowshed has one room and a centrally located passage. The building is preserved in satisfactory condition.
Building no. 41 was made of wood at the end of the 19th century. It is located in the central section of the village between the road to a production cooperative and the flood-bank approx. 100 m from it. It is located along an east-west line in a two-building homestead (shed on the western side), which is surrounded by a picket fence. The house is built of pine and oak (ground sill) wood; it has a corner-notched log structure joined at corners by dovetail halvings with protruding log ends. The walls (3.2 m) are covered with plywood. The structure is covered with a low (2.20 m) rafter-collar beam, double-pitched roof which rests on pointing sills - sheet metal roofing. A residential section and a cowshed are located under one roof. The residential section has a two-bay and three-axial interior with a centrally located wide chimney with a fire system, which was rebuilt after World War II. The cowshed has one room and a centrally located passage. The building is preserved in satisfactory condition. Building without a number is masonry church erected in 1935. It is located in the south-western section of the village on a high (approx. 3.5 m) artificial rise. It is part of a two-building homestead: the church situated along an east-west line in the eastern section and a house (former school and teacher's apartment) located along a north-south line in the western section. The plot is partially surrounded by a picket fence. The building is made of bricks bonded with cement-lime mortar. High walls are covered wit a high, double-pitched, rafter-collar beam roof, which rests on the wall coping and is covered with sheet metal. The interior has one room with stairs located in the north-western corner which lead to the wooden gallery. The flat ceiling is boarded with planks painted with white oil paint. A painting by a local artist from Gąbin, Władysław Fus has been placed in the altar. The building is preserved in good condition - not in use.
Building without a number is masonry church erected in 1935. It is located in the south-western section of the village on a high (approx. 3.5 m) artificial rise. It is part of a two-building homestead: the church situated along an east-west line in the eastern section and a house (former school and teacher's apartment) located along a north-south line in the western section. The plot is partially surrounded by a picket fence. The building is made of bricks bonded with cement-lime mortar. High walls are covered wit a high, double-pitched, rafter-collar beam roof, which rests on the wall coping and is covered with sheet metal. The interior has one room with stairs located in the north-western corner which lead to the wooden gallery. The flat ceiling is boarded with planks painted with white oil paint. A painting by a local artist from Gąbin, Władysław Fus has been placed in the altar. The building is preserved in good condition - not in use. The cemetery is located approx. 100 m from the church in the south-west direction on both sides of a dirt road that runs southward. The cemetery has a rectangular layout. The section situated on the northern side of the road is older with one upturned, sand stone gravestone. It has a form of a stall and is partially damaged. The southern side is more recent with a terrazzo or granite gravestones dating from the interwar period (11 gravestones). The site is entirely overgrown with bushes and trees.
The cemetery is located approx. 100 m from the church in the south-west direction on both sides of a dirt road that runs southward. The cemetery has a rectangular layout. The section situated on the northern side of the road is older with one upturned, sand stone gravestone. It has a form of a stall and is partially damaged. The southern side is more recent with a terrazzo or granite gravestones dating from the interwar period (11 gravestones). The site is entirely overgrown with bushes and trees.