|
gm. Leoncin, pow. nowodworski, woj. mazowieckie

The village of Wilków was mentioned in 1420. The Dutch colonists settled in the village in the second half of the 18th century. On February, 1778, the king Stanisław August Poniatowski ratified the emphyteutic contract concluded between the Kampinos starost and the Dutch. The settlers undertook to establish a settlement in the Wilków "thicket".
Wilków nad Wisłą is a linear village situated between the Vistula and the Kampinos forest on the northern side of the Nowy Dwór Mazowiecki-Kamion road.
The cultural landscape is preserved in a good condition. The village stretches the flood-bank on the southern side of the road that runs on top of the bank. Homesteads are located 50-150 m from the road and are connected to it with driveways. The houses lie on man-made hillocks along an east-west line. Willows and poplars are planted on eastern sides of the hillocks, on balks, and roadsides. Ponds, which collect exes of water seeping from under the flood-bank, are located between the homesteads and the flood-bank. There are numerous examples of traditional architecture characteristic for the Dutch colonization.
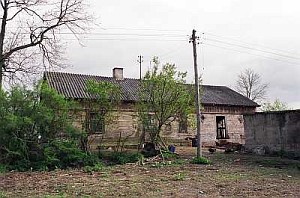 Building no. 3 was made of wood at the beginning of 1920s. It is located in the western section of the village on the southern side of the village road. It is part of a three-building homestead (with a barn on the western side and a cubby-hole on the northern side), which is surrounded with a wattle and picket fences. It is built of poplar and oak (ground sill) wood; it has a corner-notched log structure joined at corners by dovetail halvings with protruding log ends. Low walls are covered with a low (2.60 m) rafter-collar beam roof that is reinforced with queen posts, and roofed with asbestos tiles. A residential section and a cowshed are located under one roof. The residential section has a two-bay and three-axial layout with a wide centrally located chimney, which includes two tile kitchen stoves, located in the kitchen and in the hallway, a tile stove in the south-eastern room, a smokebox in the chimney, and a bread oven in the hallway. The cowshed has one room and a centrally located passage. The building is preserved in satisfactory condition. Building no. 3 was made of wood at the beginning of 1920s. It is located in the western section of the village on the southern side of the village road. It is part of a three-building homestead (with a barn on the western side and a cubby-hole on the northern side), which is surrounded with a wattle and picket fences. It is built of poplar and oak (ground sill) wood; it has a corner-notched log structure joined at corners by dovetail halvings with protruding log ends. Low walls are covered with a low (2.60 m) rafter-collar beam roof that is reinforced with queen posts, and roofed with asbestos tiles. A residential section and a cowshed are located under one roof. The residential section has a two-bay and three-axial layout with a wide centrally located chimney, which includes two tile kitchen stoves, located in the kitchen and in the hallway, a tile stove in the south-eastern room, a smokebox in the chimney, and a bread oven in the hallway. The cowshed has one room and a centrally located passage. The building is preserved in satisfactory condition.
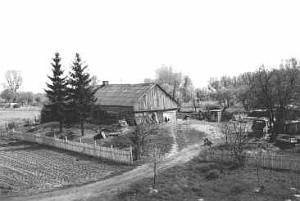 Building no. 15 was made of wood at the beginning of 1920s. It is located in the central section of the village on the southern side of the village road. It is part of a four-building homestead (with a barn, a shed, and a cellar on the western side and a woodshed on the southern side), which is surrounded by a wattle and picket fences. It is built of poplar and oak (ground sill) wood; it has a corner-notched log structure joined at corners by dovetail halvings with protruding log ends. Short (2.20 m) walls are covered with a medium (3.50 m) rafter-collar beam, double-pitched roof which is reinforced with queen posts and rests on pointing sills - asbestos tile roofing. A residential section and a cowshed are located under one roof. The residential section has a two-bay and four-axial layout with a wide centrally located chimney, which includes a black kitchen in the hallway, two tile kitchen stoves, located in the kitchen and in the hallway, a tile stove in the south-eastern room, and a smokebox and a bread oven in the chimney. The cowshed has one room and a centrally located passage. The building is preserved in satisfactory condition. Building no. 15 was made of wood at the beginning of 1920s. It is located in the central section of the village on the southern side of the village road. It is part of a four-building homestead (with a barn, a shed, and a cellar on the western side and a woodshed on the southern side), which is surrounded by a wattle and picket fences. It is built of poplar and oak (ground sill) wood; it has a corner-notched log structure joined at corners by dovetail halvings with protruding log ends. Short (2.20 m) walls are covered with a medium (3.50 m) rafter-collar beam, double-pitched roof which is reinforced with queen posts and rests on pointing sills - asbestos tile roofing. A residential section and a cowshed are located under one roof. The residential section has a two-bay and four-axial layout with a wide centrally located chimney, which includes a black kitchen in the hallway, two tile kitchen stoves, located in the kitchen and in the hallway, a tile stove in the south-eastern room, and a smokebox and a bread oven in the chimney. The cowshed has one room and a centrally located passage. The building is preserved in satisfactory condition.
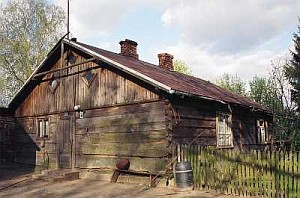 Building no. 17 was made of wood at the beginning of 1920s. It is located in the central section of the village on the southern side of the village road. It is part of a five-building homestead (with a barn on the western side, a coach house and a shed on the southern side and a cowshed on the northern side). It is surrounded by wattle and picket fences. It is a narrow-front building built of poplar and oak (ground sill) wood; it has a corner-notched log structure joined at corners by dovetail halvings with protruding log ends. Short (2.25 m) walls are covered with a low (2.50 m) rafter-collar beam, double-pitched roof which is reinforced with queen posts and rests on pointing sills - sheet metal roofing. The building serves as a residence. The interior has a two-bay and three-axial layout with two symmetrically located chimneys, a bread oven, a tile stove and a metal kitchen stove. The building is preserved in satisfactory condition. Building no. 17 was made of wood at the beginning of 1920s. It is located in the central section of the village on the southern side of the village road. It is part of a five-building homestead (with a barn on the western side, a coach house and a shed on the southern side and a cowshed on the northern side). It is surrounded by wattle and picket fences. It is a narrow-front building built of poplar and oak (ground sill) wood; it has a corner-notched log structure joined at corners by dovetail halvings with protruding log ends. Short (2.25 m) walls are covered with a low (2.50 m) rafter-collar beam, double-pitched roof which is reinforced with queen posts and rests on pointing sills - sheet metal roofing. The building serves as a residence. The interior has a two-bay and three-axial layout with two symmetrically located chimneys, a bread oven, a tile stove and a metal kitchen stove. The building is preserved in satisfactory condition.
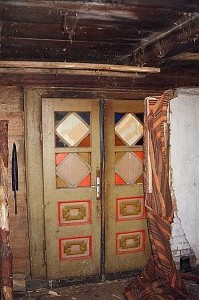

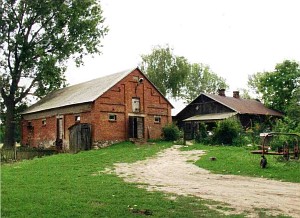 Building no. 17 is a cowshed. It was erected at the same time as the house. It is made of brick - not plastered. High walls are covered with a double-pitch, rafter-collar beam roof, which is reinforced with queen posts. The interior has two rooms - a stable and a cowshed. The elevations are divided by lesenes, plinths, and an inter-story cornice and topped with stepped eaves. The building is preserved in good condition. Building no. 17 is a cowshed. It was erected at the same time as the house. It is made of brick - not plastered. High walls are covered with a double-pitch, rafter-collar beam roof, which is reinforced with queen posts. The interior has two rooms - a stable and a cowshed. The elevations are divided by lesenes, plinths, and an inter-story cornice and topped with stepped eaves. The building is preserved in good condition.
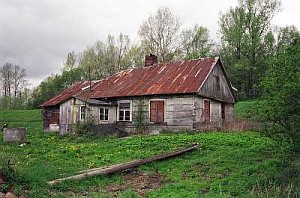 Building no. 20 was made of wood in 1924. It is located in the western section of the village on the southern side of the village road in an unfenced, single-building homestead. It is built of poplar wood and has a corner-notched log structure joined at corners by dovetail halvings with protruding log ends. Low walls (1.95 m) are covered with a low (2.20 m), rafter-collar beam, double-pitched roof with sheet metal. The entrance to the building leads through a timber frame porch, which has been added to the residential section. The residential section and the cowshed are located under one roof. The building has a two-bay and two-axial interior with a centrally located chimney, which includes a bread oven and a metal kitchen stove. The building is preserved in satisfactory condition. Building no. 20 was made of wood in 1924. It is located in the western section of the village on the southern side of the village road in an unfenced, single-building homestead. It is built of poplar wood and has a corner-notched log structure joined at corners by dovetail halvings with protruding log ends. Low walls (1.95 m) are covered with a low (2.20 m), rafter-collar beam, double-pitched roof with sheet metal. The entrance to the building leads through a timber frame porch, which has been added to the residential section. The residential section and the cowshed are located under one roof. The building has a two-bay and two-axial interior with a centrally located chimney, which includes a bread oven and a metal kitchen stove. The building is preserved in satisfactory condition.
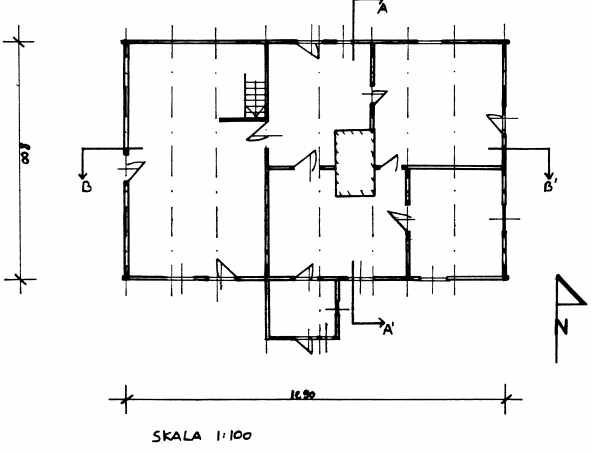
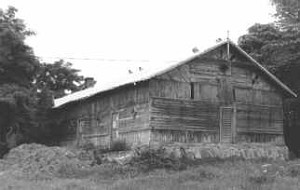 Building no. 21 was made of wood in 1920. It is located in the western section of the village on the southern side of the village road. It is part of a two-building homestead (with a barn on the south-western side), which is surrounded with a wattle and picket fences. It is built of pine and oak (ground sill) wood and has a corner-notched log structure connected at corners by scarf joints. The structure is decoratively planked. High (2.40 m) walls are covered with a medium (3.20 m) rafter-collar beam, double-pitched roof which is reinforced with queen posts and rests on pointing sills - sheet metal roofing. A wooden decorative air vent is located in the roof ridge of the cowshed. Pinnacles decorate the gable of the roof. The residential section and the cowshed are located under one roof. The interior has a two-bay and four-axial layout with a wide centrally located chimney, a bread oven, two tile stoves (in rooms I and III), and two tile kitchen stoves. The building is preserved in good condition. Building no. 21 was made of wood in 1920. It is located in the western section of the village on the southern side of the village road. It is part of a two-building homestead (with a barn on the south-western side), which is surrounded with a wattle and picket fences. It is built of pine and oak (ground sill) wood and has a corner-notched log structure connected at corners by scarf joints. The structure is decoratively planked. High (2.40 m) walls are covered with a medium (3.20 m) rafter-collar beam, double-pitched roof which is reinforced with queen posts and rests on pointing sills - sheet metal roofing. A wooden decorative air vent is located in the roof ridge of the cowshed. Pinnacles decorate the gable of the roof. The residential section and the cowshed are located under one roof. The interior has a two-bay and four-axial layout with a wide centrally located chimney, a bread oven, two tile stoves (in rooms I and III), and two tile kitchen stoves. The building is preserved in good condition.

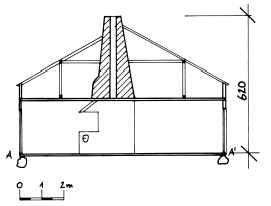
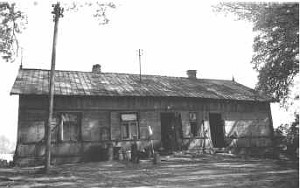 Building no. 24 was made of wood in 1934. It is located in the western section of the village along an east-west line on the southern side of the village road. It is part of a two-building homestead (with a barn on the northern side), which is surrounded with wattle and picket fences. It is built of poplar and oak (ground sill) wood and has a corner-notched log structure connected at corners by scarf joints. The structure is decoratively planked. The walls are covered with a medium double-pitched, rafter-collar beam roof (total height 6.2 m), which is reinforced with queen posts and rests on pointing sills - sheet metal roofing. A wooden decorative air vent is located in the roof ridge of the cowshed. Pinnacles decorate the gable of the roof. The residential section and the cowshed are located under one roof. The interior has a two-bay and four-axial layout with a wide centrally located chimney, bread oven, a tile stove in the kitchen, and two tile kitchen sections. Two sets of stringer-type stairs are located in the northern chamber. One set leads to the cellar, the other - to the loft. The building is preserved in good condition. Building no. 24 was made of wood in 1934. It is located in the western section of the village along an east-west line on the southern side of the village road. It is part of a two-building homestead (with a barn on the northern side), which is surrounded with wattle and picket fences. It is built of poplar and oak (ground sill) wood and has a corner-notched log structure connected at corners by scarf joints. The structure is decoratively planked. The walls are covered with a medium double-pitched, rafter-collar beam roof (total height 6.2 m), which is reinforced with queen posts and rests on pointing sills - sheet metal roofing. A wooden decorative air vent is located in the roof ridge of the cowshed. Pinnacles decorate the gable of the roof. The residential section and the cowshed are located under one roof. The interior has a two-bay and four-axial layout with a wide centrally located chimney, bread oven, a tile stove in the kitchen, and two tile kitchen sections. Two sets of stringer-type stairs are located in the northern chamber. One set leads to the cellar, the other - to the loft. The building is preserved in good condition.
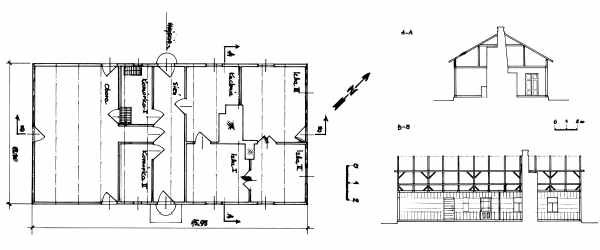
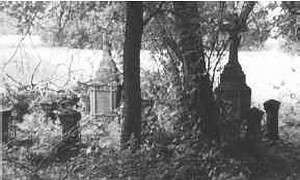 The cemetery is located in the central section of the village, on its southern edge near three farms. It has been devastated, but the vegetation has been cleared. 13 gravestones have survived. Majority of them belong to the Borkop family; most of them are damaged. The gravestone of Peter Brokop (1852-1901) is in best condition.
The cemetery is located in the central section of the village, on its southern edge near three farms. It has been devastated, but the vegetation has been cleared. 13 gravestones have survived. Majority of them belong to the Borkop family; most of them are damaged. The gravestone of Peter Brokop (1852-1901) is in best condition.
Non-existent houses:
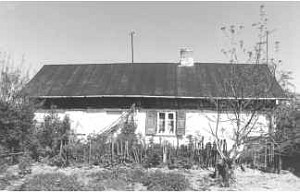
No. 16 - a house (residential) and a cowshed/barn with a cellar, built on a man-made rise in 1926 near the flood-bank, separated from it by a pond. The building was made of poplar wood and had a corner-notched log structure covered with a double-pitched roof, which rested on pointing sills. The barn had a timber frame boarded structure, while the cowshed - a corner-notched log structure. Both were covered with a common double-pitched roof. The buildings were taken down after 1995.
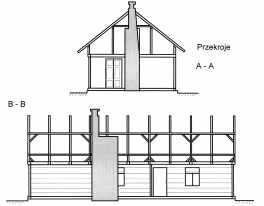 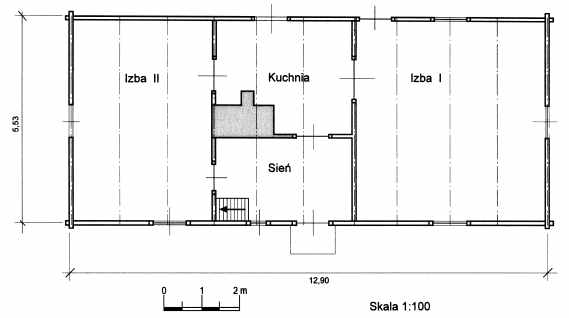 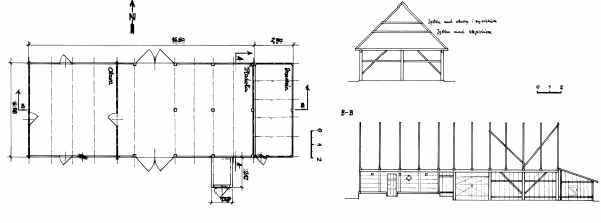
T. Swat, Mennonici na Mazowszu.
|

 Building no. 3 was made of wood at the beginning of 1920s. It is located in the western section of the village on the southern side of the village road. It is part of a three-building homestead (with a barn on the western side and a cubby-hole on the northern side), which is surrounded with a wattle and picket fences. It is built of poplar and oak (ground sill) wood; it has a corner-notched log structure joined at corners by dovetail halvings with protruding log ends. Low walls are covered with a low (2.60 m) rafter-collar beam roof that is reinforced with queen posts, and roofed with asbestos tiles. A residential section and a cowshed are located under one roof. The residential section has a two-bay and three-axial layout with a wide centrally located chimney, which includes two tile kitchen stoves, located in the kitchen and in the hallway, a tile stove in the south-eastern room, a smokebox in the chimney, and a bread oven in the hallway. The cowshed has one room and a centrally located passage. The building is preserved in satisfactory condition.
Building no. 3 was made of wood at the beginning of 1920s. It is located in the western section of the village on the southern side of the village road. It is part of a three-building homestead (with a barn on the western side and a cubby-hole on the northern side), which is surrounded with a wattle and picket fences. It is built of poplar and oak (ground sill) wood; it has a corner-notched log structure joined at corners by dovetail halvings with protruding log ends. Low walls are covered with a low (2.60 m) rafter-collar beam roof that is reinforced with queen posts, and roofed with asbestos tiles. A residential section and a cowshed are located under one roof. The residential section has a two-bay and three-axial layout with a wide centrally located chimney, which includes two tile kitchen stoves, located in the kitchen and in the hallway, a tile stove in the south-eastern room, a smokebox in the chimney, and a bread oven in the hallway. The cowshed has one room and a centrally located passage. The building is preserved in satisfactory condition. Building no. 15 was made of wood at the beginning of 1920s. It is located in the central section of the village on the southern side of the village road. It is part of a four-building homestead (with a barn, a shed, and a cellar on the western side and a woodshed on the southern side), which is surrounded by a wattle and picket fences. It is built of poplar and oak (ground sill) wood; it has a corner-notched log structure joined at corners by dovetail halvings with protruding log ends. Short (2.20 m) walls are covered with a medium (3.50 m) rafter-collar beam, double-pitched roof which is reinforced with queen posts and rests on pointing sills - asbestos tile roofing. A residential section and a cowshed are located under one roof. The residential section has a two-bay and four-axial layout with a wide centrally located chimney, which includes a black kitchen in the hallway, two tile kitchen stoves, located in the kitchen and in the hallway, a tile stove in the south-eastern room, and a smokebox and a bread oven in the chimney. The cowshed has one room and a centrally located passage. The building is preserved in satisfactory condition.
Building no. 15 was made of wood at the beginning of 1920s. It is located in the central section of the village on the southern side of the village road. It is part of a four-building homestead (with a barn, a shed, and a cellar on the western side and a woodshed on the southern side), which is surrounded by a wattle and picket fences. It is built of poplar and oak (ground sill) wood; it has a corner-notched log structure joined at corners by dovetail halvings with protruding log ends. Short (2.20 m) walls are covered with a medium (3.50 m) rafter-collar beam, double-pitched roof which is reinforced with queen posts and rests on pointing sills - asbestos tile roofing. A residential section and a cowshed are located under one roof. The residential section has a two-bay and four-axial layout with a wide centrally located chimney, which includes a black kitchen in the hallway, two tile kitchen stoves, located in the kitchen and in the hallway, a tile stove in the south-eastern room, and a smokebox and a bread oven in the chimney. The cowshed has one room and a centrally located passage. The building is preserved in satisfactory condition. Building no. 17 was made of wood at the beginning of 1920s. It is located in the central section of the village on the southern side of the village road. It is part of a five-building homestead (with a barn on the western side, a coach house and a shed on the southern side and a cowshed on the northern side). It is surrounded by wattle and picket fences. It is a narrow-front building built of poplar and oak (ground sill) wood; it has a corner-notched log structure joined at corners by dovetail halvings with protruding log ends. Short (2.25 m) walls are covered with a low (2.50 m) rafter-collar beam, double-pitched roof which is reinforced with queen posts and rests on pointing sills - sheet metal roofing. The building serves as a residence. The interior has a two-bay and three-axial layout with two symmetrically located chimneys, a bread oven, a tile stove and a metal kitchen stove. The building is preserved in satisfactory condition.
Building no. 17 was made of wood at the beginning of 1920s. It is located in the central section of the village on the southern side of the village road. It is part of a five-building homestead (with a barn on the western side, a coach house and a shed on the southern side and a cowshed on the northern side). It is surrounded by wattle and picket fences. It is a narrow-front building built of poplar and oak (ground sill) wood; it has a corner-notched log structure joined at corners by dovetail halvings with protruding log ends. Short (2.25 m) walls are covered with a low (2.50 m) rafter-collar beam, double-pitched roof which is reinforced with queen posts and rests on pointing sills - sheet metal roofing. The building serves as a residence. The interior has a two-bay and three-axial layout with two symmetrically located chimneys, a bread oven, a tile stove and a metal kitchen stove. The building is preserved in satisfactory condition.

 Building no. 17 is a cowshed. It was erected at the same time as the house. It is made of brick - not plastered. High walls are covered with a double-pitch, rafter-collar beam roof, which is reinforced with queen posts. The interior has two rooms - a stable and a cowshed. The elevations are divided by lesenes, plinths, and an inter-story cornice and topped with stepped eaves. The building is preserved in good condition.
Building no. 17 is a cowshed. It was erected at the same time as the house. It is made of brick - not plastered. High walls are covered with a double-pitch, rafter-collar beam roof, which is reinforced with queen posts. The interior has two rooms - a stable and a cowshed. The elevations are divided by lesenes, plinths, and an inter-story cornice and topped with stepped eaves. The building is preserved in good condition. Building no. 20 was made of wood in 1924. It is located in the western section of the village on the southern side of the village road in an unfenced, single-building homestead. It is built of poplar wood and has a corner-notched log structure joined at corners by dovetail halvings with protruding log ends. Low walls (1.95 m) are covered with a low (2.20 m), rafter-collar beam, double-pitched roof with sheet metal. The entrance to the building leads through a timber frame porch, which has been added to the residential section. The residential section and the cowshed are located under one roof. The building has a two-bay and two-axial interior with a centrally located chimney, which includes a bread oven and a metal kitchen stove. The building is preserved in satisfactory condition.
Building no. 20 was made of wood in 1924. It is located in the western section of the village on the southern side of the village road in an unfenced, single-building homestead. It is built of poplar wood and has a corner-notched log structure joined at corners by dovetail halvings with protruding log ends. Low walls (1.95 m) are covered with a low (2.20 m), rafter-collar beam, double-pitched roof with sheet metal. The entrance to the building leads through a timber frame porch, which has been added to the residential section. The residential section and the cowshed are located under one roof. The building has a two-bay and two-axial interior with a centrally located chimney, which includes a bread oven and a metal kitchen stove. The building is preserved in satisfactory condition.
 Building no. 21 was made of wood in 1920. It is located in the western section of the village on the southern side of the village road. It is part of a two-building homestead (with a barn on the south-western side), which is surrounded with a wattle and picket fences. It is built of pine and oak (ground sill) wood and has a corner-notched log structure connected at corners by scarf joints. The structure is decoratively planked. High (2.40 m) walls are covered with a medium (3.20 m) rafter-collar beam, double-pitched roof which is reinforced with queen posts and rests on pointing sills - sheet metal roofing. A wooden decorative air vent is located in the roof ridge of the cowshed. Pinnacles decorate the gable of the roof. The residential section and the cowshed are located under one roof. The interior has a two-bay and four-axial layout with a wide centrally located chimney, a bread oven, two tile stoves (in rooms I and III), and two tile kitchen stoves. The building is preserved in good condition.
Building no. 21 was made of wood in 1920. It is located in the western section of the village on the southern side of the village road. It is part of a two-building homestead (with a barn on the south-western side), which is surrounded with a wattle and picket fences. It is built of pine and oak (ground sill) wood and has a corner-notched log structure connected at corners by scarf joints. The structure is decoratively planked. High (2.40 m) walls are covered with a medium (3.20 m) rafter-collar beam, double-pitched roof which is reinforced with queen posts and rests on pointing sills - sheet metal roofing. A wooden decorative air vent is located in the roof ridge of the cowshed. Pinnacles decorate the gable of the roof. The residential section and the cowshed are located under one roof. The interior has a two-bay and four-axial layout with a wide centrally located chimney, a bread oven, two tile stoves (in rooms I and III), and two tile kitchen stoves. The building is preserved in good condition.

 Building no. 24 was made of wood in 1934. It is located in the western section of the village along an east-west line on the southern side of the village road. It is part of a two-building homestead (with a barn on the northern side), which is surrounded with wattle and picket fences. It is built of poplar and oak (ground sill) wood and has a corner-notched log structure connected at corners by scarf joints. The structure is decoratively planked. The walls are covered with a medium double-pitched, rafter-collar beam roof (total height 6.2 m), which is reinforced with queen posts and rests on pointing sills - sheet metal roofing. A wooden decorative air vent is located in the roof ridge of the cowshed. Pinnacles decorate the gable of the roof. The residential section and the cowshed are located under one roof. The interior has a two-bay and four-axial layout with a wide centrally located chimney, bread oven, a tile stove in the kitchen, and two tile kitchen sections. Two sets of stringer-type stairs are located in the northern chamber. One set leads to the cellar, the other - to the loft. The building is preserved in good condition.
Building no. 24 was made of wood in 1934. It is located in the western section of the village along an east-west line on the southern side of the village road. It is part of a two-building homestead (with a barn on the northern side), which is surrounded with wattle and picket fences. It is built of poplar and oak (ground sill) wood and has a corner-notched log structure connected at corners by scarf joints. The structure is decoratively planked. The walls are covered with a medium double-pitched, rafter-collar beam roof (total height 6.2 m), which is reinforced with queen posts and rests on pointing sills - sheet metal roofing. A wooden decorative air vent is located in the roof ridge of the cowshed. Pinnacles decorate the gable of the roof. The residential section and the cowshed are located under one roof. The interior has a two-bay and four-axial layout with a wide centrally located chimney, bread oven, a tile stove in the kitchen, and two tile kitchen sections. Two sets of stringer-type stairs are located in the northern chamber. One set leads to the cellar, the other - to the loft. The building is preserved in good condition.
 The cemetery is located in the central section of the village, on its southern edge near three farms. It has been devastated, but the vegetation has been cleared. 13 gravestones have survived. Majority of them belong to the Borkop family; most of them are damaged. The gravestone of Peter Brokop (1852-1901) is in best condition.
The cemetery is located in the central section of the village, on its southern edge near three farms. It has been devastated, but the vegetation has been cleared. 13 gravestones have survived. Majority of them belong to the Borkop family; most of them are damaged. The gravestone of Peter Brokop (1852-1901) is in best condition.


