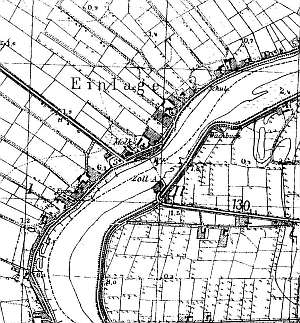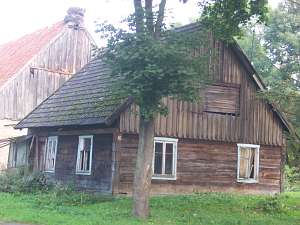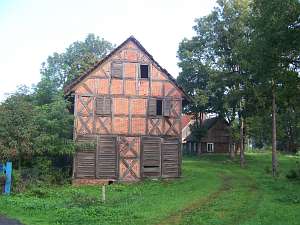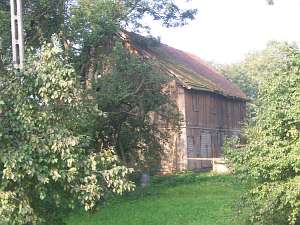|
gm. Nowy Dwór Gdański, pow. nowodworski, woj. pomorskie
Until 1945 EinlageTK (Endersch, Schrötter)

The village was founded between 1632 and 1640 by Dutch settlers. In addition to the farming function, the village also served as a ferry crossing through the Nogat. The sources from 1776 mentioned 21 Mennonite families: Andres, Bachmann, Driedger, Dick, Friesen, Gerbrand, Jantzen, Kroecker, Loewen, Martenr, Penner, Rogaliki, Wiebe, and Wilcke among others. In 1820, the village had 273 residents, including 77 Mennonites. The petition from 1868 from Jazowa was signed by Andres, Dick, Fast, Konrad, Penner, and Wiebe - large farms owners. Village layout - flood bank row village located on the western bank of the Nogat. The cultural landscape includes buildings from Dutch type homesteads dating from between the 1st quarter of the 19th century and 1920s, a house from mid 1700s (no. 9), houses for border guards, a school, colonial houses from 1930s, and old trees surrounding homesteads. In 1986, 10-12 homesteads out of a total of 20 still had historical buildings. Currently, the layout of ca. 11 homesteads is detectable. The homesteads have been transformed to various degrees (farming section demolished or transformed). There are ca. 12 wooden or bricked houses, 5 granaries from the beginning of the 20th century, and ca. 5 barns erected before 1945. New buildings are part of the state farm (PGR) and date from 1960s. Construction of new residential and farming buildings has been on the increase. Generally, new buildings follow the traditional homestead layout, but in various forms. A field layout, draining system, trees lining the ditches in the western section of the village have survived.
 No. 56 is a Dutch homestead of the longitudinal type situated
in the northern section of the village on a terpa, facing the road with
the gable. A cowshed (higher roof) has been modified and a barn,
demolished. The house dates from the 4th quarter of the 19th century. It
is a single-storey building with a log structure and quoins covered by
boards imitating Tuscan pilaster, a vertically boarded gable, a wooden
porch in front of the southern entrance. The gable elevation has 3 axes,
4-axial gable, two windows enclosed by quarter circular small windows, and
a semicircular small window above. The southern elevation has 6 axes with
the entrance and a porch in the 3rd axis from the west. A second barn from
1930s is located in the western section of the yard. No. 56 is a Dutch homestead of the longitudinal type situated
in the northern section of the village on a terpa, facing the road with
the gable. A cowshed (higher roof) has been modified and a barn,
demolished. The house dates from the 4th quarter of the 19th century. It
is a single-storey building with a log structure and quoins covered by
boards imitating Tuscan pilaster, a vertically boarded gable, a wooden
porch in front of the southern entrance. The gable elevation has 3 axes,
4-axial gable, two windows enclosed by quarter circular small windows, and
a semicircular small window above. The southern elevation has 6 axes with
the entrance and a porch in the 3rd axis from the west. A second barn from
1930s is located in the western section of the yard.  No. 55 is a
Dutch homestead of the longitudinal type situated in the southern section
of the village on a terpa, facing the road with the gable. The cowshed has
been re-bricked and a barn, demolished. No. 55 is a
Dutch homestead of the longitudinal type situated in the southern section
of the village on a terpa, facing the road with the gable. The cowshed has
been re-bricked and a barn, demolished.
The house is a
single-storey building dating from the 3rd quarter of the 19th century. It
has a pointing sill, a corner-notched log structure with quoins covered
with boards imitating Tuscan pilaster. The gable and pointing sill are
boarded vertically. The gable elevation has 2 axes. The building has been
partially demolished; it is in very poor condition. There is a detached
wooden barn in the western section of the yard and a half-timbered/brick
granary.
No. 52 is a Dutch homestead of the longitudinal type
situated in the northern section of the village on a terpa, facing the
road with the gable. A barn has been demolished.
The house and
cowshed have a common ridge and are separated with a low fire wall. The
buildings date from 1930s and were erected in place of earlier buildings.
The house has the same form as the wooden building: the gable wall has 3
axes, the southern wall, 6 axes with an entrance in the 3rd from the west.
The entrance has a modern, masonry porch. A detached barn from 1930s is
located in the western section of the yard.
  No. 51 is a Dutch
homestead of the longitudinal type situated in the northern section of the
village on a low terpa, facing the road with the gable. The cowshed is
higher with 1.5 stories and is separated from the residential section with
a high fire wall. A barn has been demolished. The house (one storey) dates
from the 3rd quarter of the 19th century. It has a corner-notched log
structure with quoins covered with boards imitating Tuscan pilaster, a
pointing sill, a stone underpinning, a vertically boarded gable (upper
section), and a small arcade (later addition) supported by 4 wooden posts
(currently, the bottom section is covered). The roof has a queen post -
purlin structure with an angle brace and is covered with asbestos tiles
and ceramic tiles above the cowshed. The gable elevation has 4 axes and a
4-axial gable (bottom) with two windows enclosed by narrow small windows,
a small window above, and a grid located between wind ties. The southern
elevation has 7 axes and a 2-axial arcade located in front of the entrance
in the 3rd axis from the west. The building is richly decorated with
imitations of Tuscan pilasters in the corners, three-section architrave,
decorative window frames with low triangular pediments, carved planking
boards and wind ties, and fretwork decorations in the arcade gable and
supports between posts. No. 51 is a Dutch
homestead of the longitudinal type situated in the northern section of the
village on a low terpa, facing the road with the gable. The cowshed is
higher with 1.5 stories and is separated from the residential section with
a high fire wall. A barn has been demolished. The house (one storey) dates
from the 3rd quarter of the 19th century. It has a corner-notched log
structure with quoins covered with boards imitating Tuscan pilaster, a
pointing sill, a stone underpinning, a vertically boarded gable (upper
section), and a small arcade (later addition) supported by 4 wooden posts
(currently, the bottom section is covered). The roof has a queen post -
purlin structure with an angle brace and is covered with asbestos tiles
and ceramic tiles above the cowshed. The gable elevation has 4 axes and a
4-axial gable (bottom) with two windows enclosed by narrow small windows,
a small window above, and a grid located between wind ties. The southern
elevation has 7 axes and a 2-axial arcade located in front of the entrance
in the 3rd axis from the west. The building is richly decorated with
imitations of Tuscan pilasters in the corners, three-section architrave,
decorative window frames with low triangular pediments, carved planking
boards and wind ties, and fretwork decorations in the arcade gable and
supports between posts.
A barn from 1930s is located in the
western section of the yard and a wooden granary from the 3rd quarter of
the 19th century, in the southern section.
 No. 50 is a house from
a Dutch homestead of the longitudinal type located in the eastern section
of the village. A cowshed burnt down and a barn had been demolished
earlier. The building was erected in 1930s in place of an earlier one. It
is made of brick and has a half-timbered gable and a pointing sill. The
building has 1.5 stories and originally had a shallow arcade with an
extension and a high double pitched roof covered with pantiles on the
northern side. The first storey has been modified and covered with siding;
the arcade has been bricked. A masonry granary/coach house from 1920 and a
gate made of heavy, round posts are located in the northeastern section of
the homestead. No. 50 is a house from
a Dutch homestead of the longitudinal type located in the eastern section
of the village. A cowshed burnt down and a barn had been demolished
earlier. The building was erected in 1930s in place of an earlier one. It
is made of brick and has a half-timbered gable and a pointing sill. The
building has 1.5 stories and originally had a shallow arcade with an
extension and a high double pitched roof covered with pantiles on the
northern side. The first storey has been modified and covered with siding;
the arcade has been bricked. A masonry granary/coach house from 1920 and a
gate made of heavy, round posts are located in the northeastern section of
the homestead.
 No. 18 is a Dutch homestead originally of the
angular type situated in the southern section of the village, facing the
road with the ridge. A barn has been demolished. The house dates from the
2nd quarter of the 19th century. It has a wooden, bricked structure with a
vertically boarded gable. The gable elevation has 2 axes and a 3 axial
gable with a window enclosed by quarter circular small windows. The side
elevation has 2 axes. No. 18 is a Dutch homestead originally of the
angular type situated in the southern section of the village, facing the
road with the ridge. A barn has been demolished. The house dates from the
2nd quarter of the 19th century. It has a wooden, bricked structure with a
vertically boarded gable. The gable elevation has 2 axes and a 3 axial
gable with a window enclosed by quarter circular small windows. The side
elevation has 2 axes.
 No. 9 is a homestead comprising a detached
house from the beginning of the 18th century and perpendicular farming
buildings - a barn and a cowshed from 1930s. Until 1945, the homestead
belonged to Thil. The house is made of brick (plastered) and has
half-timbered gables and a high partially hipped roof covered with
pantiles. The interior and elevations have been partially transformed. The
current eastern elevation has 2 axes, two-level gable with two windows at
the bottom and one above. The southern elevation has 7 axes with an
entrance in the 3rd axis from the west. No. 9 is a homestead comprising a detached
house from the beginning of the 18th century and perpendicular farming
buildings - a barn and a cowshed from 1930s. Until 1945, the homestead
belonged to Thil. The house is made of brick (plastered) and has
half-timbered gables and a high partially hipped roof covered with
pantiles. The interior and elevations have been partially transformed. The
current eastern elevation has 2 axes, two-level gable with two windows at
the bottom and one above. The southern elevation has 7 axes with an
entrance in the 3rd axis from the west.
 No. 6 is a former inn
situated in the southern section of the village, facing the road with its
gable. It dates from the 4th quarter of the 19th century. It has a
corner-notched log structure resting on a stone underpinning. Quoins are
covered with boards imitating Tuscan pilaster. It is a single storey
building with a vertically boarded gable and a wooden porch on the
southern side. The gable elevation has 5 axes with a centrally located
entrance, which used to have a wooden porch. The gable has 2 levels with 4
axes in the bottom section with an exit to a no-longer-existing balcony
and a window above. The space between wind ties and a pazdur is decorated
with fretwork. The southern elevation is symmetrical with 7 axes and a
central entrance with a wooden porch. No. 6 is a former inn
situated in the southern section of the village, facing the road with its
gable. It dates from the 4th quarter of the 19th century. It has a
corner-notched log structure resting on a stone underpinning. Quoins are
covered with boards imitating Tuscan pilaster. It is a single storey
building with a vertically boarded gable and a wooden porch on the
southern side. The gable elevation has 5 axes with a centrally located
entrance, which used to have a wooden porch. The gable has 2 levels with 4
axes in the bottom section with an exit to a no-longer-existing balcony
and a window above. The space between wind ties and a pazdur is decorated
with fretwork. The southern elevation is symmetrical with 7 axes and a
central entrance with a wooden porch.
AG IV, MP, BF, Lipińska, t.III, poz. 191.
|

 No. 56 is a Dutch homestead of the longitudinal type situated
in the northern section of the village on a terpa, facing the road with
the gable. A cowshed (higher roof) has been modified and a barn,
demolished. The house dates from the 4th quarter of the 19th century. It
is a single-storey building with a log structure and quoins covered by
boards imitating Tuscan pilaster, a vertically boarded gable, a wooden
porch in front of the southern entrance. The gable elevation has 3 axes,
4-axial gable, two windows enclosed by quarter circular small windows, and
a semicircular small window above. The southern elevation has 6 axes with
the entrance and a porch in the 3rd axis from the west. A second barn from
1930s is located in the western section of the yard.
No. 56 is a Dutch homestead of the longitudinal type situated
in the northern section of the village on a terpa, facing the road with
the gable. A cowshed (higher roof) has been modified and a barn,
demolished. The house dates from the 4th quarter of the 19th century. It
is a single-storey building with a log structure and quoins covered by
boards imitating Tuscan pilaster, a vertically boarded gable, a wooden
porch in front of the southern entrance. The gable elevation has 3 axes,
4-axial gable, two windows enclosed by quarter circular small windows, and
a semicircular small window above. The southern elevation has 6 axes with
the entrance and a porch in the 3rd axis from the west. A second barn from
1930s is located in the western section of the yard.
 No. 55 is a
Dutch homestead of the longitudinal type situated in the southern section
of the village on a terpa, facing the road with the gable. The cowshed has
been re-bricked and a barn, demolished.
No. 55 is a
Dutch homestead of the longitudinal type situated in the southern section
of the village on a terpa, facing the road with the gable. The cowshed has
been re-bricked and a barn, demolished.
 No. 51 is a Dutch
homestead of the longitudinal type situated in the northern section of the
village on a low terpa, facing the road with the gable. The cowshed is
higher with 1.5 stories and is separated from the residential section with
a high fire wall. A barn has been demolished. The house (one storey) dates
from the 3rd quarter of the 19th century. It has a corner-notched log
structure with quoins covered with boards imitating Tuscan pilaster, a
pointing sill, a stone underpinning, a vertically boarded gable (upper
section), and a small arcade (later addition) supported by 4 wooden posts
(currently, the bottom section is covered). The roof has a queen post -
purlin structure with an angle brace and is covered with asbestos tiles
and ceramic tiles above the cowshed. The gable elevation has 4 axes and a
4-axial gable (bottom) with two windows enclosed by narrow small windows,
a small window above, and a grid located between wind ties. The southern
elevation has 7 axes and a 2-axial arcade located in front of the entrance
in the 3rd axis from the west. The building is richly decorated with
imitations of Tuscan pilasters in the corners, three-section architrave,
decorative window frames with low triangular pediments, carved planking
boards and wind ties, and fretwork decorations in the arcade gable and
supports between posts.
No. 51 is a Dutch
homestead of the longitudinal type situated in the northern section of the
village on a low terpa, facing the road with the gable. The cowshed is
higher with 1.5 stories and is separated from the residential section with
a high fire wall. A barn has been demolished. The house (one storey) dates
from the 3rd quarter of the 19th century. It has a corner-notched log
structure with quoins covered with boards imitating Tuscan pilaster, a
pointing sill, a stone underpinning, a vertically boarded gable (upper
section), and a small arcade (later addition) supported by 4 wooden posts
(currently, the bottom section is covered). The roof has a queen post -
purlin structure with an angle brace and is covered with asbestos tiles
and ceramic tiles above the cowshed. The gable elevation has 4 axes and a
4-axial gable (bottom) with two windows enclosed by narrow small windows,
a small window above, and a grid located between wind ties. The southern
elevation has 7 axes and a 2-axial arcade located in front of the entrance
in the 3rd axis from the west. The building is richly decorated with
imitations of Tuscan pilasters in the corners, three-section architrave,
decorative window frames with low triangular pediments, carved planking
boards and wind ties, and fretwork decorations in the arcade gable and
supports between posts. No. 50 is a house from
a Dutch homestead of the longitudinal type located in the eastern section
of the village. A cowshed burnt down and a barn had been demolished
earlier. The building was erected in 1930s in place of an earlier one. It
is made of brick and has a half-timbered gable and a pointing sill. The
building has 1.5 stories and originally had a shallow arcade with an
extension and a high double pitched roof covered with pantiles on the
northern side. The first storey has been modified and covered with siding;
the arcade has been bricked. A masonry granary/coach house from 1920 and a
gate made of heavy, round posts are located in the northeastern section of
the homestead.
No. 50 is a house from
a Dutch homestead of the longitudinal type located in the eastern section
of the village. A cowshed burnt down and a barn had been demolished
earlier. The building was erected in 1930s in place of an earlier one. It
is made of brick and has a half-timbered gable and a pointing sill. The
building has 1.5 stories and originally had a shallow arcade with an
extension and a high double pitched roof covered with pantiles on the
northern side. The first storey has been modified and covered with siding;
the arcade has been bricked. A masonry granary/coach house from 1920 and a
gate made of heavy, round posts are located in the northeastern section of
the homestead. No. 18 is a Dutch homestead originally of the
angular type situated in the southern section of the village, facing the
road with the ridge. A barn has been demolished. The house dates from the
2nd quarter of the 19th century. It has a wooden, bricked structure with a
vertically boarded gable. The gable elevation has 2 axes and a 3 axial
gable with a window enclosed by quarter circular small windows. The side
elevation has 2 axes.
No. 18 is a Dutch homestead originally of the
angular type situated in the southern section of the village, facing the
road with the ridge. A barn has been demolished. The house dates from the
2nd quarter of the 19th century. It has a wooden, bricked structure with a
vertically boarded gable. The gable elevation has 2 axes and a 3 axial
gable with a window enclosed by quarter circular small windows. The side
elevation has 2 axes. No. 9 is a homestead comprising a detached
house from the beginning of the 18th century and perpendicular farming
buildings - a barn and a cowshed from 1930s. Until 1945, the homestead
belonged to Thil. The house is made of brick (plastered) and has
half-timbered gables and a high partially hipped roof covered with
pantiles. The interior and elevations have been partially transformed. The
current eastern elevation has 2 axes, two-level gable with two windows at
the bottom and one above. The southern elevation has 7 axes with an
entrance in the 3rd axis from the west.
No. 9 is a homestead comprising a detached
house from the beginning of the 18th century and perpendicular farming
buildings - a barn and a cowshed from 1930s. Until 1945, the homestead
belonged to Thil. The house is made of brick (plastered) and has
half-timbered gables and a high partially hipped roof covered with
pantiles. The interior and elevations have been partially transformed. The
current eastern elevation has 2 axes, two-level gable with two windows at
the bottom and one above. The southern elevation has 7 axes with an
entrance in the 3rd axis from the west. No. 6 is a former inn
situated in the southern section of the village, facing the road with its
gable. It dates from the 4th quarter of the 19th century. It has a
corner-notched log structure resting on a stone underpinning. Quoins are
covered with boards imitating Tuscan pilaster. It is a single storey
building with a vertically boarded gable and a wooden porch on the
southern side. The gable elevation has 5 axes with a centrally located
entrance, which used to have a wooden porch. The gable has 2 levels with 4
axes in the bottom section with an exit to a no-longer-existing balcony
and a window above. The space between wind ties and a pazdur is decorated
with fretwork. The southern elevation is symmetrical with 7 axes and a
central entrance with a wooden porch.
No. 6 is a former inn
situated in the southern section of the village, facing the road with its
gable. It dates from the 4th quarter of the 19th century. It has a
corner-notched log structure resting on a stone underpinning. Quoins are
covered with boards imitating Tuscan pilaster. It is a single storey
building with a vertically boarded gable and a wooden porch on the
southern side. The gable elevation has 5 axes with a centrally located
entrance, which used to have a wooden porch. The gable has 2 levels with 4
axes in the bottom section with an exit to a no-longer-existing balcony
and a window above. The space between wind ties and a pazdur is decorated
with fretwork. The southern elevation is symmetrical with 7 axes and a
central entrance with a wooden porch.