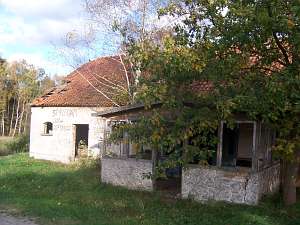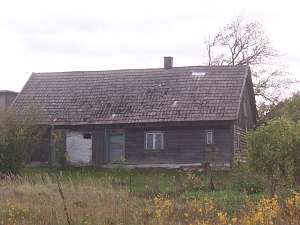|
gm. Stegna, pow. nowodworski, woj. pomorskie
Until 1945 Junkeracker (Schrötter), Neuehuben (Endersch)

The village foundation date is unknown; the village was established between the 15th and 18th centuries. Dutch surname Dyck was mentioned ca. 1870. In 1820, the village had 391 residents, including 5 Mennonites. Village layout - multi-street village. The cultural landscape underwent drastic transformation as early as the beginning of the 20th century as a result of the construction of modern recreational buildings (summer houses, resorts, and tourist accommodation). Now it is difficult to identify the original layout of homesteads. Wooden and brick buildings (fishermen houses) from the end of the 19th and beginning of the 20th centuries have survived. There are very few examples of Dutch homesteads. Houses from such homesteads have been converted and modified.
 Ul. Topolowa (no number) is a Dutch homestead of the
angular type (barn has been taken down) situated in the eastern section of
the village on the eastern side of the street. The house was erected in
the 4th quarter of the 19th century. It is vertically boarded and has a
queen post - purlin roof structure and pantile roofing. The interior has a
two-bay layout with a wider western bay, the large room located in the
southwestern corner, a black kitchen in the large room bay, a C-shaped
hallway with staircase by the northern wall. The southern elevation has
2 axes and a single-axial gable. The western elevation has 4 axes
and an entrance (with a porch) located between two narrow windows in the
2nd axis from the north. The building is in a state of ruin. Ul. Topolowa (no number) is a Dutch homestead of the
angular type (barn has been taken down) situated in the eastern section of
the village on the eastern side of the street. The house was erected in
the 4th quarter of the 19th century. It is vertically boarded and has a
queen post - purlin roof structure and pantile roofing. The interior has a
two-bay layout with a wider western bay, the large room located in the
southwestern corner, a black kitchen in the large room bay, a C-shaped
hallway with staircase by the northern wall. The southern elevation has
2 axes and a single-axial gable. The western elevation has 4 axes
and an entrance (with a porch) located between two narrow windows in the
2nd axis from the north. The building is in a state of ruin.
 A
building at Morska street is a Dutch homestead of the longitudinal type
situated in the southern section of the village, on the southern side of
the street. The buildings have a common roof ridge; the buildings form a
self-contained whole. The house was erected in the 4th quarter of the 19th
or the beginning of the 20th centuries. It has a brick underpinning, a
horizontally planked corner-notched (or tenon-post) structure, and
vertically boarded gables. The western elevation has 2 axes and a
single-axial gable. The northern elevation has 3 axes with an entrance in
the eastern axis. A
building at Morska street is a Dutch homestead of the longitudinal type
situated in the southern section of the village, on the southern side of
the street. The buildings have a common roof ridge; the buildings form a
self-contained whole. The house was erected in the 4th quarter of the 19th
or the beginning of the 20th centuries. It has a brick underpinning, a
horizontally planked corner-notched (or tenon-post) structure, and
vertically boarded gables. The western elevation has 2 axes and a
single-axial gable. The northern elevation has 3 axes with an entrance in
the eastern axis.
AG IV, Lipińska, t.III, poz. 243
|

 Ul. Topolowa (no number) is a Dutch homestead of the
angular type (barn has been taken down) situated in the eastern section of
the village on the eastern side of the street. The house was erected in
the 4th quarter of the 19th century. It is vertically boarded and has a
queen post - purlin roof structure and pantile roofing. The interior has a
two-bay layout with a wider western bay, the large room located in the
southwestern corner, a black kitchen in the large room bay, a C-shaped
hallway with staircase by the northern wall. The southern elevation has
2 axes and a single-axial gable. The western elevation has 4 axes
and an entrance (with a porch) located between two narrow windows in the
2nd axis from the north. The building is in a state of ruin.
Ul. Topolowa (no number) is a Dutch homestead of the
angular type (barn has been taken down) situated in the eastern section of
the village on the eastern side of the street. The house was erected in
the 4th quarter of the 19th century. It is vertically boarded and has a
queen post - purlin roof structure and pantile roofing. The interior has a
two-bay layout with a wider western bay, the large room located in the
southwestern corner, a black kitchen in the large room bay, a C-shaped
hallway with staircase by the northern wall. The southern elevation has
2 axes and a single-axial gable. The western elevation has 4 axes
and an entrance (with a porch) located between two narrow windows in the
2nd axis from the north. The building is in a state of ruin. A
building at Morska street is a Dutch homestead of the longitudinal type
situated in the southern section of the village, on the southern side of
the street. The buildings have a common roof ridge; the buildings form a
self-contained whole. The house was erected in the 4th quarter of the 19th
or the beginning of the 20th centuries. It has a brick underpinning, a
horizontally planked corner-notched (or tenon-post) structure, and
vertically boarded gables. The western elevation has 2 axes and a
single-axial gable. The northern elevation has 3 axes with an entrance in
the eastern axis.
A
building at Morska street is a Dutch homestead of the longitudinal type
situated in the southern section of the village, on the southern side of
the street. The buildings have a common roof ridge; the buildings form a
self-contained whole. The house was erected in the 4th quarter of the 19th
or the beginning of the 20th centuries. It has a brick underpinning, a
horizontally planked corner-notched (or tenon-post) structure, and
vertically boarded gables. The western elevation has 2 axes and a
single-axial gable. The northern elevation has 3 axes with an entrance in
the eastern axis.