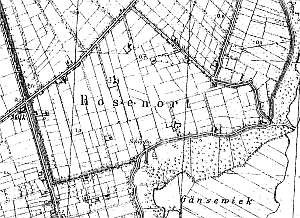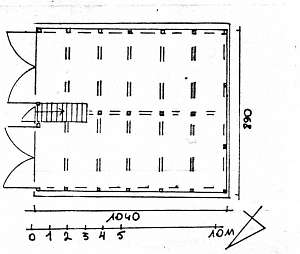|
gm. Markusy, pow. elbl±ski, woj. warmińsko - mazurskie
Until 1945 Rosenort TK (Gotha, Endersch, Schrötter)

The village was founded in 1631 by Dutch colonists. The sources from 1789 mentioned 56 members of the Mennonite community in Jezioro. In 1820, the village had 84 residents, including 3 Mennonites. The petition from 1868 was signed by Penner, Joann Schmidt, and Unger. In 1936, the village was inhabited by 21 Mennonites - families Bartel, Marienfeld, and Philipsen. In 1869, the village had 241 ha, 12 houses, 98 Lutherans and Catholics, and 54 Mennonites. Village layout - single-homestead village on terpy situated on the southern side of the Jezioro - Węgle road bordering the village of Żółwieniec on the southern side. The cultural landscape is in decline. In 1986, 11 out of original 30 homesteads have survived. Currently, almost all of them have disappeared. A field layout, a system of drainage canals, and terpy are detectable.
 No. 4 is a Dutch homestead of the cross-shaped type situated
on the eastern side of the Węgle - Krzewsk road, facing it with the ridge.
The house was erected at the end of the 18th century. It has a plastered
corner-notched log structure resting on a concreted stone foundation, a
boarded gable, and a rafter - two-collar beam roof structure. The interior
has a 1.5-bay layout with the large room in the northwestern corner, a
black kitchen in the large room bay, three-section farming part on the
southern side, including a rectangular hallway in front of the large room
and two smaller rooms (staircase located in the southeastern chamber). The
gable elevation has 3 axes, two-level gable with 2 axes in the bottom
section and a small semicircular window in the upper section. The frontal
elevation has 4 axes with an entrance in the southern axis. A cowshed has
been taken down. The barn was extended in the 19th century. It consists of
two perpendicular sections. After 1945, the northern section was converted
into a cowshed. The southern section is separated from the rest with a
wide threshing floor. It has a post-frame structure with angle braces
(vertically boarded), two mows, and a cubbyhole. No. 4 is a Dutch homestead of the cross-shaped type situated
on the eastern side of the Węgle - Krzewsk road, facing it with the ridge.
The house was erected at the end of the 18th century. It has a plastered
corner-notched log structure resting on a concreted stone foundation, a
boarded gable, and a rafter - two-collar beam roof structure. The interior
has a 1.5-bay layout with the large room in the northwestern corner, a
black kitchen in the large room bay, three-section farming part on the
southern side, including a rectangular hallway in front of the large room
and two smaller rooms (staircase located in the southeastern chamber). The
gable elevation has 3 axes, two-level gable with 2 axes in the bottom
section and a small semicircular window in the upper section. The frontal
elevation has 4 axes with an entrance in the southern axis. A cowshed has
been taken down. The barn was extended in the 19th century. It consists of
two perpendicular sections. After 1945, the northern section was converted
into a cowshed. The southern section is separated from the rest with a
wide threshing floor. It has a post-frame structure with angle braces
(vertically boarded), two mows, and a cubbyhole.
 A granary/coach
house is situated in the western section of the homestead. It has a
vertically boarded post-frame structure with a wide gate in the gable wall
and a staircase to the attic. The gable has two windows in the lower part
and a small semicircular window above. A granary/coach
house is situated in the western section of the homestead. It has a
vertically boarded post-frame structure with a wide gate in the gable wall
and a staircase to the attic. The gable has two windows in the lower part
and a small semicircular window above.
SGKP, t.IX, s. 753; ML t. III, s. 543, Lipińska, s. 122 AG IV, MP
|

 No. 4 is a Dutch homestead of the cross-shaped type situated
on the eastern side of the Węgle - Krzewsk road, facing it with the ridge.
The house was erected at the end of the 18th century. It has a plastered
corner-notched log structure resting on a concreted stone foundation, a
boarded gable, and a rafter - two-collar beam roof structure. The interior
has a 1.5-bay layout with the large room in the northwestern corner, a
black kitchen in the large room bay, three-section farming part on the
southern side, including a rectangular hallway in front of the large room
and two smaller rooms (staircase located in the southeastern chamber). The
gable elevation has 3 axes, two-level gable with 2 axes in the bottom
section and a small semicircular window in the upper section. The frontal
elevation has 4 axes with an entrance in the southern axis. A cowshed has
been taken down. The barn was extended in the 19th century. It consists of
two perpendicular sections. After 1945, the northern section was converted
into a cowshed. The southern section is separated from the rest with a
wide threshing floor. It has a post-frame structure with angle braces
(vertically boarded), two mows, and a cubbyhole.
No. 4 is a Dutch homestead of the cross-shaped type situated
on the eastern side of the Węgle - Krzewsk road, facing it with the ridge.
The house was erected at the end of the 18th century. It has a plastered
corner-notched log structure resting on a concreted stone foundation, a
boarded gable, and a rafter - two-collar beam roof structure. The interior
has a 1.5-bay layout with the large room in the northwestern corner, a
black kitchen in the large room bay, three-section farming part on the
southern side, including a rectangular hallway in front of the large room
and two smaller rooms (staircase located in the southeastern chamber). The
gable elevation has 3 axes, two-level gable with 2 axes in the bottom
section and a small semicircular window in the upper section. The frontal
elevation has 4 axes with an entrance in the southern axis. A cowshed has
been taken down. The barn was extended in the 19th century. It consists of
two perpendicular sections. After 1945, the northern section was converted
into a cowshed. The southern section is separated from the rest with a
wide threshing floor. It has a post-frame structure with angle braces
(vertically boarded), two mows, and a cubbyhole. A granary/coach
house is situated in the western section of the homestead. It has a
vertically boarded post-frame structure with a wide gate in the gable wall
and a staircase to the attic. The gable has two windows in the lower part
and a small semicircular window above.
A granary/coach
house is situated in the western section of the homestead. It has a
vertically boarded post-frame structure with a wide gate in the gable wall
and a staircase to the attic. The gable has two windows in the lower part
and a small semicircular window above.