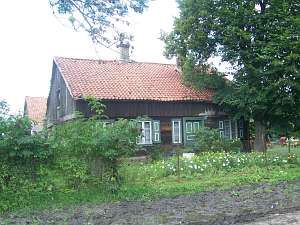|
gm. Stare Pole, pow. malborski, woj. pomorskie
Until 1945 Klettendorf (Endersch, Schrötter), Klettendorp (Gotha),

The village was founded at the end of the 14th century under the Chełmno law on 31 włókas. Dutch colonists settled in the village in the 16th century In 1868, the village had 54 włókas of land, 12 houses, and 135 residents, including 11 Mennonites. Village layout - a linear village in a east-west line. There were two large homesteads in the eastern section of the village on both sides of the street and smaller buildings in the western section. The cultural landscape of the village is detectable. A relatively large number of historical buildings have survived.
 No. 26 is a house from an old Dutch homestead of the
longitudinal type. The building dates from the 4th quarter of the 19th
century. It is situated in the western section of the village, on the
northern side of the road, facing it with the ridge. It has corner-notched
and tenon-post structures with quoins covered by boards, and vertically
boarded gables and pointing sill. The entrance is located in the 2nd axis
from the east in the 5-axial frontal (southern) elevation. No. 26 is a house from an old Dutch homestead of the
longitudinal type. The building dates from the 4th quarter of the 19th
century. It is situated in the western section of the village, on the
northern side of the road, facing it with the ridge. It has corner-notched
and tenon-post structures with quoins covered by boards, and vertically
boarded gables and pointing sill. The entrance is located in the 2nd axis
from the east in the 5-axial frontal (southern) elevation.
 No. 4
is a Dutch homestead of the longitudinal type (a barn has been demolished
and a cowshed modified). The house dating from 4th quarter of the 19th
century is made of wood (bricked) and has a vertically boarded gable, a
ceramic roof, and modified elevations and the interior. No. 4
is a Dutch homestead of the longitudinal type (a barn has been demolished
and a cowshed modified). The house dating from 4th quarter of the 19th
century is made of wood (bricked) and has a vertically boarded gable, a
ceramic roof, and modified elevations and the interior.
 
An
arcaded house was built ca. mid 1700s for Dawid Zimmermann. It was
extended at the beginning of the 19th century. The building is situated on
the northern side of the road, facing it with the gable. It is a 2-storey
building with a plastered brick ground floor and half-timbered 1st floor,
double-pitched ceramic roof, and a gable decorated with fretwork. The
building has a gable arcade supported by 9 posts. The old layout of the
house was partially transformed by the extension added at the beginning of
the 19th century. At the time, the western side was rebuilt. The interior
has an L-shaped hallway separating two rows of rooms. The southern room is
located on the eastern side of the hallway and is separated by black and
white kitchens from the northern rooms. There is a row of 4 rooms in the
western bay.
SGKP, t. IV, s. 138; Schmid, s.79 - 81, Stankiewicz, s. 531, Lipińska, t. III, poz. 221.
|

 No. 26 is a house from an old Dutch homestead of the
longitudinal type. The building dates from the 4th quarter of the 19th
century. It is situated in the western section of the village, on the
northern side of the road, facing it with the ridge. It has corner-notched
and tenon-post structures with quoins covered by boards, and vertically
boarded gables and pointing sill. The entrance is located in the 2nd axis
from the east in the 5-axial frontal (southern) elevation.
No. 26 is a house from an old Dutch homestead of the
longitudinal type. The building dates from the 4th quarter of the 19th
century. It is situated in the western section of the village, on the
northern side of the road, facing it with the ridge. It has corner-notched
and tenon-post structures with quoins covered by boards, and vertically
boarded gables and pointing sill. The entrance is located in the 2nd axis
from the east in the 5-axial frontal (southern) elevation.  No. 4
is a Dutch homestead of the longitudinal type (a barn has been demolished
and a cowshed modified). The house dating from 4th quarter of the 19th
century is made of wood (bricked) and has a vertically boarded gable, a
ceramic roof, and modified elevations and the interior.
No. 4
is a Dutch homestead of the longitudinal type (a barn has been demolished
and a cowshed modified). The house dating from 4th quarter of the 19th
century is made of wood (bricked) and has a vertically boarded gable, a
ceramic roof, and modified elevations and the interior.
