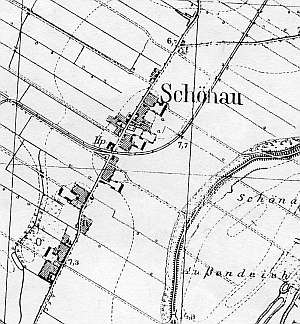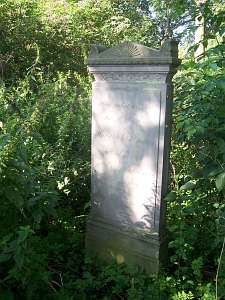|
gm. Malbork, pow. malborski, woj. pomorskie
Until 1945 TK Schonau (Schoenau) (Endersch, Schrötter), Schonaw (Gotha),

The village received the charter in 1321. The 1776 sources mentioned Mennonites with the following surnames: Claasen, Cornelsen, Siemens, Heinric, Simons, and Wiens. In 1820, the village had 229 residents, including 27 Mennonites. The sources from 1912 and 1936 mentioned Fieguth, Markentin, Wiebe, and Wiensp. Village layout - a linear village in a north-south line with buildings on both sides of the Cisy - Pogorzała Wieś road; earlier, the village had two large farms on the eastern side of the road and one on the western side, in the southern end of the village. The cultural landscape is in good condition. The historical buildings date from the beginning of the 20th century; they include brick, mainly single-family, one-storey houses (e.g. no. 1, 8, 12, 13, 26, 48, 54, and 74), small brick outbuildings, and several houses connected to farming buildings (e.g. no. 5, 26, and 44). A large homestead with outbuildings and a house has survived in the southern end of the village. There is a Mennonite cemetery in the central section of the village (eastern side). There is a Neogothic chapel from the beginning of the 20th century at the southern end of the village and a Lutheran cemetery with a preserved tree layout (cemetery borders and alleys lined with trees). Currently, it functions as a Catholic cemetery and has a new Catholic church. A park and manor buildings have survived next to the homestead no. 62.
 No. 9 is a house situated on the eastern side of the road. It
belonged to the Markentin family. It was erected at the beginning of the
20th century. Its style combines regional and Baroque elements. It is a
brick, single-storey building with an attic room in the western roof slope
and a porch in front of an entrance located in the 7-axial frontal
elevation and an entrance in the outermost axis of the gable. The windows
and doors have profiled frames. No. 9 is a house situated on the eastern side of the road. It
belonged to the Markentin family. It was erected at the beginning of the
20th century. Its style combines regional and Baroque elements. It is a
brick, single-storey building with an attic room in the western roof slope
and a porch in front of an entrance located in the 7-axial frontal
elevation and an entrance in the outermost axis of the gable. The windows
and doors have profiled frames.
 The Mennonite cemetery is
situated on the eastern side of the road. It has a square-like layout with
partially preserved trees (limes and ashes) surrounding the area. The
internal layout is currently undetectable. Three wrought iron grave
fences, the Johan Wiens stall, and a gravestone of Heinrich Penner from
1917 have survived. The Mennonite cemetery is
situated on the eastern side of the road. It has a square-like layout with
partially preserved trees (limes and ashes) surrounding the area. The
internal layout is currently undetectable. Three wrought iron grave
fences, the Johan Wiens stall, and a gravestone of Heinrich Penner from
1917 have survived.
Lipinska, t. III, poz. 112;ML t.IV, s. 87; AG
|

 No. 9 is a house situated on the eastern side of the road. It
belonged to the Markentin family. It was erected at the beginning of the
20th century. Its style combines regional and Baroque elements. It is a
brick, single-storey building with an attic room in the western roof slope
and a porch in front of an entrance located in the 7-axial frontal
elevation and an entrance in the outermost axis of the gable. The windows
and doors have profiled frames.
No. 9 is a house situated on the eastern side of the road. It
belonged to the Markentin family. It was erected at the beginning of the
20th century. Its style combines regional and Baroque elements. It is a
brick, single-storey building with an attic room in the western roof slope
and a porch in front of an entrance located in the 7-axial frontal
elevation and an entrance in the outermost axis of the gable. The windows
and doors have profiled frames. The Mennonite cemetery is
situated on the eastern side of the road. It has a square-like layout with
partially preserved trees (limes and ashes) surrounding the area. The
internal layout is currently undetectable. Three wrought iron grave
fences, the Johan Wiens stall, and a gravestone of Heinrich Penner from
1917 have survived.
The Mennonite cemetery is
situated on the eastern side of the road. It has a square-like layout with
partially preserved trees (limes and ashes) surrounding the area. The
internal layout is currently undetectable. Three wrought iron grave
fences, the Johan Wiens stall, and a gravestone of Heinrich Penner from
1917 have survived.