|
gm. Lichnowy Wielkie, pow. malborski, woj. pomorskie
Until 1945 Lichtenau Klein TK (Gotha, Endersch, Schrőtter)

The village was mentioned in 1321; in 1341, it was granted a German charter by Werner von Orseln (71 włókas). The village had a chapel until the 18th century. The sources from 1776 mentioned the following Mennonnite surnames: Barckmann, Friesen, Claassen, Mattis, Neyfeldt, Penner, and Toews. In 1820, the village had 341 residents and 44 Mennonites. Village layout - linear-square village in the axis close to an east-west line; there are three large farms on the southern side of the road and four on the northern side. There is a Mennonite cemetery in the central section of the village. The cultural landscape of the village is well preserved with detectable spatial layout remains of 3 Dutch homesteads: no. 2, 7 (masonry buildings from the beginning of the 20th century), and 9, a large homestead from the beginning of the 20th century with a regional-style building from the 1st quarter of the 20th century, several masonry buildings from the 1st quarter of the 20th century, and 2 detached wooden buildings from the mid 1800s. The contemporary buildings of homestead no. 17 copied its angular layout. Rows of old trees and coble stone streets have also survived. The old trees - mainly limes, but also oaks, maples, and ashes - line the road and a village street.
 No. 35 is a large homestead located at the western end of the
village, on the southern side. Originally, it included a house and 5
outbuildings, which surrounded a large rectangular yard. Only 2 heavily
modified buildings have survived. No. 35 is a large homestead located at the western end of the
village, on the southern side. Originally, it included a house and 5
outbuildings, which surrounded a large rectangular yard. Only 2 heavily
modified buildings have survived.
The house dates from the 4th
quarter of the 19th century. It faces the road with its ridge. The
building has 1.5 stories, a long, 7-axial, symmetrical elevation, a
corner-notched log structure with boarded quoins, a horizontally boarded
half-timbered pointing sill, gables, and an attic room (brick filling),
and a low, double pitched roof. The house is richly decorated with carved
wooden elements, drips, cornices, wind ties, and boards that imitate
Tuscan pilaster. A porch has not survived.
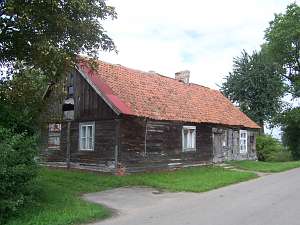 A building without a
number is a house from an old Dutch homestead situated in the eastern
section of the village, on the western side of the street, facing it with
its ridge. It dates from the 1850s. The building has a corner-notched log
structure with boarded quoins, a vertically boarded gable. The walls are
reinforced with vertical braces.& A building without a
number is a house from an old Dutch homestead situated in the eastern
section of the village, on the western side of the street, facing it with
its ridge. It dates from the 1850s. The building has a corner-notched log
structure with boarded quoins, a vertically boarded gable. The walls are
reinforced with vertical braces.&
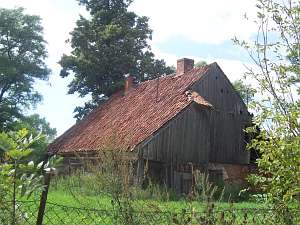 A building without a number is a
house from an old Dutch homestead (probably of the Weinelhoff type)
situated in the eastern section of the village. It was erected at the end
of the 18th century. It has a log structure with vertically boarded gable,
and a high ceramic roof. A building without a number is a
house from an old Dutch homestead (probably of the Weinelhoff type)
situated in the eastern section of the village. It was erected at the end
of the 18th century. It has a log structure with vertically boarded gable,
and a high ceramic roof.
 No. 9 is a house from an old Dutch
homestead situated on the eastern side of the road, facing it with its
ridge. It was erected in the 3rd quarter of the 19th century. The house
has a log structure and a vertically boarded gable. No. 9 is a house from an old Dutch
homestead situated on the eastern side of the road, facing it with its
ridge. It was erected in the 3rd quarter of the 19th century. The house
has a log structure and a vertically boarded gable.
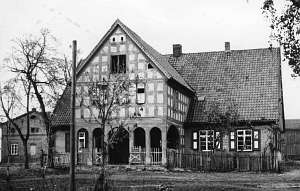 No 10 was an
arcaded house from the end of the 18th century. It was situated in the
western section of the village, on the northern side of the road. It had a
brick underpinning, a corner-notched log structe with quoins covered by
boards imitating pilaster, vertically boarded gables, a half-timbered
arcade (southern side) supported by 6 posts and half-timbered walls, a
rafter - collar beam roof structure, and a pantile roof. The building had
a 2-bay layout with similar bays, the large room in the southeastern
corner, a centrally located black kitchen, and 2 separate hallways. The
gable elevation (western) had 2 axes, a 2-axial gable at the lower level,
and a semicircular window above. The western elevation had 6 axes with a
2-axial extension and an arcade in the 2 central axes. An entrance was
located in the 3rd axis from the west. The building has been
demolished. No 10 was an
arcaded house from the end of the 18th century. It was situated in the
western section of the village, on the northern side of the road. It had a
brick underpinning, a corner-notched log structe with quoins covered by
boards imitating pilaster, vertically boarded gables, a half-timbered
arcade (southern side) supported by 6 posts and half-timbered walls, a
rafter - collar beam roof structure, and a pantile roof. The building had
a 2-bay layout with similar bays, the large room in the southeastern
corner, a centrally located black kitchen, and 2 separate hallways. The
gable elevation (western) had 2 axes, a 2-axial gable at the lower level,
and a semicircular window above. The western elevation had 6 axes with a
2-axial extension and an arcade in the 2 central axes. An entrance was
located in the 3rd axis from the west. The building has been
demolished.
 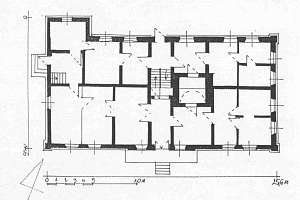 No. 44 is a house from an old Dutch homestead of the
angular type. It dates from 1767 and belonged to the Klassen family. The
house is situated in the central section of the village, on the northern
side of the road. It is made of plastered brick and rests on a stone
foundation. The building has a partially hipped roof and a half-timbered
attic room in the southern roof slope. The interior has a two-bay layout
with a wider southern bay, an enfilade layout of rooms in bays, an open
hallway with two-span staircase in the central axis, and a centrally
located black kitchen on the eastern side of a hallway. The gable
elevation (eastern) has 4 axes, a two-level gable with 2 axes at the lower
level, and a single window above. The southern elevation has 7 axes
with a pseudo-projection, which constitutes a pedestal for the attic room
located in the 3 central axes. The elevation has a centrally located
entrance; door and fragments of window frames have been
preserved.lt;br> No. 44 is a house from an old Dutch homestead of the
angular type. It dates from 1767 and belonged to the Klassen family. The
house is situated in the central section of the village, on the northern
side of the road. It is made of plastered brick and rests on a stone
foundation. The building has a partially hipped roof and a half-timbered
attic room in the southern roof slope. The interior has a two-bay layout
with a wider southern bay, an enfilade layout of rooms in bays, an open
hallway with two-span staircase in the central axis, and a centrally
located black kitchen on the eastern side of a hallway. The gable
elevation (eastern) has 4 axes, a two-level gable with 2 axes at the lower
level, and a single window above. The southern elevation has 7 axes
with a pseudo-projection, which constitutes a pedestal for the attic room
located in the 3 central axes. The elevation has a centrally located
entrance; door and fragments of window frames have been
preserved.lt;br>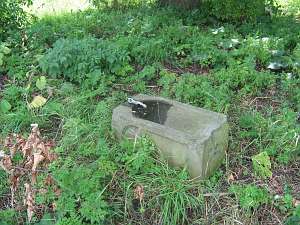 There is a Mennonite (?) cemetery with several old
trees and fragments of 5 gravestones, including an overturned cippus of
Luisa Lopem (deceased in 1856). The Johan Reimer stall from 1855 has also
been mentioned. There is a Mennonite (?) cemetery with several old
trees and fragments of 5 gravestones, including an overturned cippus of
Luisa Lopem (deceased in 1856). The Johan Reimer stall from 1855 has also
been mentioned.
Schmid, s.140-141; Lipińska, t. III, poz. 99; AG IV; BF.
|

 No. 35 is a large homestead located at the western end of the
village, on the southern side. Originally, it included a house and 5
outbuildings, which surrounded a large rectangular yard. Only 2 heavily
modified buildings have survived.
No. 35 is a large homestead located at the western end of the
village, on the southern side. Originally, it included a house and 5
outbuildings, which surrounded a large rectangular yard. Only 2 heavily
modified buildings have survived. A building without a
number is a house from an old Dutch homestead situated in the eastern
section of the village, on the western side of the street, facing it with
its ridge. It dates from the 1850s. The building has a corner-notched log
structure with boarded quoins, a vertically boarded gable. The walls are
reinforced with vertical braces.&
A building without a
number is a house from an old Dutch homestead situated in the eastern
section of the village, on the western side of the street, facing it with
its ridge. It dates from the 1850s. The building has a corner-notched log
structure with boarded quoins, a vertically boarded gable. The walls are
reinforced with vertical braces.& A building without a number is a
house from an old Dutch homestead (probably of the Weinelhoff type)
situated in the eastern section of the village. It was erected at the end
of the 18th century. It has a log structure with vertically boarded gable,
and a high ceramic roof.
A building without a number is a
house from an old Dutch homestead (probably of the Weinelhoff type)
situated in the eastern section of the village. It was erected at the end
of the 18th century. It has a log structure with vertically boarded gable,
and a high ceramic roof. No. 9 is a house from an old Dutch
homestead situated on the eastern side of the road, facing it with its
ridge. It was erected in the 3rd quarter of the 19th century. The house
has a log structure and a vertically boarded gable.
No. 9 is a house from an old Dutch
homestead situated on the eastern side of the road, facing it with its
ridge. It was erected in the 3rd quarter of the 19th century. The house
has a log structure and a vertically boarded gable. No 10 was an
arcaded house from the end of the 18th century. It was situated in the
western section of the village, on the northern side of the road. It had a
brick underpinning, a corner-notched log structe with quoins covered by
boards imitating pilaster, vertically boarded gables, a half-timbered
arcade (southern side) supported by 6 posts and half-timbered walls, a
rafter - collar beam roof structure, and a pantile roof. The building had
a 2-bay layout with similar bays, the large room in the southeastern
corner, a centrally located black kitchen, and 2 separate hallways. The
gable elevation (western) had 2 axes, a 2-axial gable at the lower level,
and a semicircular window above. The western elevation had 6 axes with a
2-axial extension and an arcade in the 2 central axes. An entrance was
located in the 3rd axis from the west. The building has been
demolished.
No 10 was an
arcaded house from the end of the 18th century. It was situated in the
western section of the village, on the northern side of the road. It had a
brick underpinning, a corner-notched log structe with quoins covered by
boards imitating pilaster, vertically boarded gables, a half-timbered
arcade (southern side) supported by 6 posts and half-timbered walls, a
rafter - collar beam roof structure, and a pantile roof. The building had
a 2-bay layout with similar bays, the large room in the southeastern
corner, a centrally located black kitchen, and 2 separate hallways. The
gable elevation (western) had 2 axes, a 2-axial gable at the lower level,
and a semicircular window above. The western elevation had 6 axes with a
2-axial extension and an arcade in the 2 central axes. An entrance was
located in the 3rd axis from the west. The building has been
demolished.
 No. 44 is a house from an old Dutch homestead of the
angular type. It dates from 1767 and belonged to the Klassen family. The
house is situated in the central section of the village, on the northern
side of the road. It is made of plastered brick and rests on a stone
foundation. The building has a partially hipped roof and a half-timbered
attic room in the southern roof slope. The interior has a two-bay layout
with a wider southern bay, an enfilade layout of rooms in bays, an open
hallway with two-span staircase in the central axis, and a centrally
located black kitchen on the eastern side of a hallway. The gable
elevation (eastern) has 4 axes, a two-level gable with 2 axes at the lower
level, and a single window above. The southern elevation has 7 axes
with a pseudo-projection, which constitutes a pedestal for the attic room
located in the 3 central axes. The elevation has a centrally located
entrance; door and fragments of window frames have been
preserved.lt;br>
No. 44 is a house from an old Dutch homestead of the
angular type. It dates from 1767 and belonged to the Klassen family. The
house is situated in the central section of the village, on the northern
side of the road. It is made of plastered brick and rests on a stone
foundation. The building has a partially hipped roof and a half-timbered
attic room in the southern roof slope. The interior has a two-bay layout
with a wider southern bay, an enfilade layout of rooms in bays, an open
hallway with two-span staircase in the central axis, and a centrally
located black kitchen on the eastern side of a hallway. The gable
elevation (eastern) has 4 axes, a two-level gable with 2 axes at the lower
level, and a single window above. The southern elevation has 7 axes
with a pseudo-projection, which constitutes a pedestal for the attic room
located in the 3 central axes. The elevation has a centrally located
entrance; door and fragments of window frames have been
preserved.lt;br> There is a Mennonite (?) cemetery with several old
trees and fragments of 5 gravestones, including an overturned cippus of
Luisa Lopem (deceased in 1856). The Johan Reimer stall from 1855 has also
been mentioned.
There is a Mennonite (?) cemetery with several old
trees and fragments of 5 gravestones, including an overturned cippus of
Luisa Lopem (deceased in 1856). The Johan Reimer stall from 1855 has also
been mentioned.