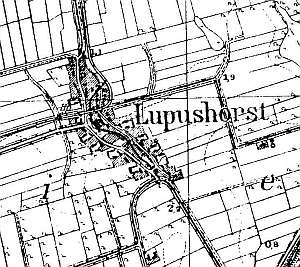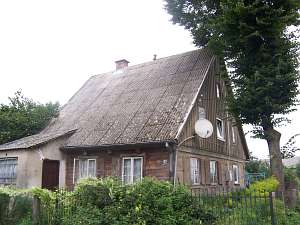|
gm. Nowy Staw, pow. malborski, woj. pomorskie
Until 1945 Lupushorts (Endersch, Schrőtter), Horst (Gotha),

Lubstowo was founded as a tenement village in 1361. In 1820, the village had 315 residents including 6 members of the Mennonite community in Różewo. The village layout - oval village. The cultural landscape is in good condition with clear spatial layout, homesteads, and a road system. The buildings have been partially transformed or replaced preserving the traditional localization. Village historical vegetation and 6-8 wooden buildings from the 19th and the beginning of the 20th centuries have survived to the present day.
No. 2 is a building from 3-4 quarter of the 19th century
situated in the northern section of the village, on the eastern side of
the western road. It has a log structure, a half-timbered pointing sill,
vertically boarded gables, and a ceramic, double-pitched roof. The
interior has been modified.
 No. 5 is a house from an old Dutch
homestead of the longitudinal type situated in the northern section of the
village. The building dates from the beginning of the 19th century. The
house has a log structure, a vertically boarded gable, and partially
modified interior layout. No. 5 is a house from an old Dutch
homestead of the longitudinal type situated in the northern section of the
village. The building dates from the beginning of the 19th century. The
house has a log structure, a vertically boarded gable, and partially
modified interior layout.
No. 37 is an arcaded house from the
beginning of the 19th century located in the western section of the
village, on the eastern side of the street. It has a wooden structure with
an arcade on the western side. The ground floor and arcade have been
plastered (bricked).
 No. 57 is a building from an old Dutch
homestead (?) situated in the northern section of the village, on the
western side of the street, facing it with its ridge. It dates from the
1st quarter of the 19th century. The building has a log structure,
half-timbered, vertically boarded gables, a double-pitched, asbestos tile
roof, and carved ceiling joists, which support a protruding top plate. The
gable elevation has 3 axes, a two-level gable with 3 axes in the bottom
section and a narrow skylight above. No. 57 is a building from an old Dutch
homestead (?) situated in the northern section of the village, on the
western side of the street, facing it with its ridge. It dates from the
1st quarter of the 19th century. The building has a log structure,
half-timbered, vertically boarded gables, a double-pitched, asbestos tile
roof, and carved ceiling joists, which support a protruding top plate. The
gable elevation has 3 axes, a two-level gable with 3 axes in the bottom
section and a narrow skylight above.
No. 9 is a building
erected at the beginning of the 20th century, probably in place of an
older homestead. It is a brick house with a wooden porch. The farming
section has been modified. The northern outbuildings have survived (the
entrance section) unlike the adjacent farming section.
 A building
without a number is a Dutch homestead of the longitudinal type located in
the western section of the village on the western side of the street,
facing it with its gable. The homestead includes a brick/wood cowshed, and
a wooden barn. A non-existent house was separated from the rest by a fire
wall. A building
without a number is a Dutch homestead of the longitudinal type located in
the western section of the village on the western side of the street,
facing it with its gable. The homestead includes a brick/wood cowshed, and
a wooden barn. A non-existent house was separated from the rest by a fire
wall.
 A building without a number is a longitudinal Dutch
homestead situated in the northern section of the village on the eastern
side of the street facing it with its gable. The house dating from the 2nd
quarter of the 19th century has been partially demolished. The
section from the hallway wall outwards has survived. A cowshed and a barn
have collapsed. A building without a number is a longitudinal Dutch
homestead situated in the northern section of the village on the eastern
side of the street facing it with its gable. The house dating from the 2nd
quarter of the 19th century has been partially demolished. The
section from the hallway wall outwards has survived. A cowshed and a barn
have collapsed.
Piątkowski, Lipińska, t. III, poz. 193; AG.
|

 No. 5 is a house from an old Dutch
homestead of the longitudinal type situated in the northern section of the
village. The building dates from the beginning of the 19th century. The
house has a log structure, a vertically boarded gable, and partially
modified interior layout.
No. 5 is a house from an old Dutch
homestead of the longitudinal type situated in the northern section of the
village. The building dates from the beginning of the 19th century. The
house has a log structure, a vertically boarded gable, and partially
modified interior layout. No. 57 is a building from an old Dutch
homestead (?) situated in the northern section of the village, on the
western side of the street, facing it with its ridge. It dates from the
1st quarter of the 19th century. The building has a log structure,
half-timbered, vertically boarded gables, a double-pitched, asbestos tile
roof, and carved ceiling joists, which support a protruding top plate. The
gable elevation has 3 axes, a two-level gable with 3 axes in the bottom
section and a narrow skylight above.
No. 57 is a building from an old Dutch
homestead (?) situated in the northern section of the village, on the
western side of the street, facing it with its ridge. It dates from the
1st quarter of the 19th century. The building has a log structure,
half-timbered, vertically boarded gables, a double-pitched, asbestos tile
roof, and carved ceiling joists, which support a protruding top plate. The
gable elevation has 3 axes, a two-level gable with 3 axes in the bottom
section and a narrow skylight above.  A building
without a number is a Dutch homestead of the longitudinal type located in
the western section of the village on the western side of the street,
facing it with its gable. The homestead includes a brick/wood cowshed, and
a wooden barn. A non-existent house was separated from the rest by a fire
wall.
A building
without a number is a Dutch homestead of the longitudinal type located in
the western section of the village on the western side of the street,
facing it with its gable. The homestead includes a brick/wood cowshed, and
a wooden barn. A non-existent house was separated from the rest by a fire
wall. A building without a number is a longitudinal Dutch
homestead situated in the northern section of the village on the eastern
side of the street facing it with its gable. The house dating from the 2nd
quarter of the 19th century has been partially demolished. The
section from the hallway wall outwards has survived. A cowshed and a barn
have collapsed.
A building without a number is a longitudinal Dutch
homestead situated in the northern section of the village on the eastern
side of the street facing it with its gable. The house dating from the 2nd
quarter of the 19th century has been partially demolished. The
section from the hallway wall outwards has survived. A cowshed and a barn
have collapsed.