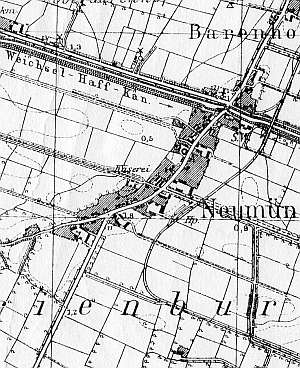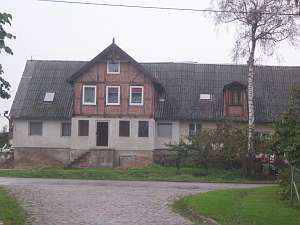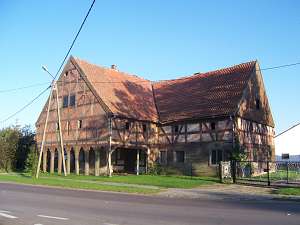|
gm. Ostaszewo, pow. nowodworski, woj. pomorskie
Until 1945 N.Monsterberg (Gotha) Neu Münsterberg (Endersch, Schrötter)

The village was established in 1352 under the Chełmno law by the Grand Master, Winrich on 50 włókas of land. The sources from 1776 mentioned Brecht, Dick, Ens, Epp, Fehr, Harder, Isaac, Claassen, Matis, Penner, Peters, Regehr, Thiesen, Welcke, Wiens, and Willmp. In 1820, the village had 560 residents, including 106 Mennonites. The petition from 1868 was signed by Bergman, 4 landowners with the surname Ens, Johann Enz, Epp, Joann Harder, Joann Classen, Aron Penner, Aron Peter, Abraham van Riesen, and J. Wins. Village layout - linear village. The cultural landscape has been relatively well preserved with a detectable spatial layout, wooden buildings from the 19th century, including 4 arcaded houses and a wooden granary, as well as brick buildings from the beginning of the 20th century.
 No. 32 (former 61) is a house from a longitudinal Dutch
homestead (a cowshed and a barn has been taken down) situated in the
southern section of the village on the eastern side, facing a road with
its ridge. The house dates from the mid 1800s. It has a horizontally
boarded log structure, a vertically boarded gable, a brick underpinning,
and asbestos tile roofing. The western elevation has 3 axes and a
two-level gable (4 axes in the bottom) with a pair of windows enclosed by
two smaller windows and a small, square-like window above. The southern
elevation has 5 axes with an entrance in the 2nd axis from the
east. No. 32 (former 61) is a house from a longitudinal Dutch
homestead (a cowshed and a barn has been taken down) situated in the
southern section of the village on the eastern side, facing a road with
its ridge. The house dates from the mid 1800s. It has a horizontally
boarded log structure, a vertically boarded gable, a brick underpinning,
and asbestos tile roofing. The western elevation has 3 axes and a
two-level gable (4 axes in the bottom) with a pair of windows enclosed by
two smaller windows and a small, square-like window above. The southern
elevation has 5 axes with an entrance in the 2nd axis from the
east.
 No. 52 is a house from a Dutch homestead (a cowshed has
been converted into an apartment, a barn - demolished) situated in the
southern section of the village, on a western side of a road, facing it
with its ridge. The house was erected in the mid 1800s and rebuilt in
1910. It has a plastered wooden structure, pantile roofing, and a
stone/brick underpinning, a half-timbered, brick-filled extension with a
bricked-in arcade. The eastern elevation currently has 7 axes with a
3-axial extension. No. 52 is a house from a Dutch homestead (a cowshed has
been converted into an apartment, a barn - demolished) situated in the
southern section of the village, on a western side of a road, facing it
with its ridge. The house was erected in the mid 1800s and rebuilt in
1910. It has a plastered wooden structure, pantile roofing, and a
stone/brick underpinning, a half-timbered, brick-filled extension with a
bricked-in arcade. The eastern elevation currently has 7 axes with a
3-axial extension.
 No. 60 (former 57.58) is an arcaded house from
the mid 18th century. It belonged to the Wiebe family. It is a 2-storey
building with a gable extension, a log structure in the ground floor, and
a half-timbered structure filled with bricks in the 2nd floor and the
extension. The building has 3 rooms by the eastern wall, a wide hallway
along the entire building, and a perpendicular wing with a large room, a
bedroom, and a black kitchen on the western side. No. 60 (former 57.58) is an arcaded house from
the mid 18th century. It belonged to the Wiebe family. It is a 2-storey
building with a gable extension, a log structure in the ground floor, and
a half-timbered structure filled with bricks in the 2nd floor and the
extension. The building has 3 rooms by the eastern wall, a wide hallway
along the entire building, and a perpendicular wing with a large room, a
bedroom, and a black kitchen on the western side.
 No. 51 is an
arcaded house erected in 1840 for Wilhelm Classen and subsequently owned
by the Dyck family. The building has a stone underpinning, a log structure
with quoins covered by boards imitating Tuscan pilaster, and a
half-timbered extension (western side) supported by 6 frontal and 2 side
stylized, composite columns and half-timbered walls. The interior
has 3 crosswise bays with the large room in the southwestern corner, a
bipartite, rectangular hallway, and an angular hallway, which separates
two kitchens in the middle. There are 2 rooms in the northern section
separated by a staircase. No. 51 is an
arcaded house erected in 1840 for Wilhelm Classen and subsequently owned
by the Dyck family. The building has a stone underpinning, a log structure
with quoins covered by boards imitating Tuscan pilaster, and a
half-timbered extension (western side) supported by 6 frontal and 2 side
stylized, composite columns and half-timbered walls. The interior
has 3 crosswise bays with the large room in the southwestern corner, a
bipartite, rectangular hallway, and an angular hallway, which separates
two kitchens in the middle. There are 2 rooms in the northern section
separated by a staircase.
 No. 23 is a house erected in 1801 for
Erman Zoelsz. The building has a stone foundation, a log structure with
quoins covered by boards imitating Tuscan pilaster. The interior has a
2-bay layout with a wider eastern bay, the large room in the southeastern
corner, a centrally located black kitchen, and a bipartite, L-shaped
hallway. The building includes a cowshed in the northeastern corner
adjacent to a utility hallway, but not connected to it. There is a summer
room, which functions as an additional hallway with an entrance to the
cowshed and a staircase to an attic. No. 23 is a house erected in 1801 for
Erman Zoelsz. The building has a stone foundation, a log structure with
quoins covered by boards imitating Tuscan pilaster. The interior has a
2-bay layout with a wider eastern bay, the large room in the southeastern
corner, a centrally located black kitchen, and a bipartite, L-shaped
hallway. The building includes a cowshed in the northeastern corner
adjacent to a utility hallway, but not connected to it. There is a summer
room, which functions as an additional hallway with an entrance to the
cowshed and a staircase to an attic.
No. 52 was a house from
1748. It had a log structure with quoins covered by boards imitating
Tuscan pilaster, a half-timbered arcade supported by 6 posts and a
half-timbered wall with braces carved into the form of a reverse ogee
arch. The building had a 2-bay layout with bays of a similar width, a
centrally located black kitchen, a bipartite, L-shaped hallway, a 3-axial
gable wall, a 6-axial frontal wall, an arcade (east side) in the axes 2-4,
and an entrance in the 3rd axis between narrow windows. The house has been
taken down in 1978.
Schmid, s.207 - 208, ML t.; AG IV, Stankiewicz,s535; Lipińska , t. III, poz. 209.
|

 No. 32 (former 61) is a house from a longitudinal Dutch
homestead (a cowshed and a barn has been taken down) situated in the
southern section of the village on the eastern side, facing a road with
its ridge. The house dates from the mid 1800s. It has a horizontally
boarded log structure, a vertically boarded gable, a brick underpinning,
and asbestos tile roofing. The western elevation has 3 axes and a
two-level gable (4 axes in the bottom) with a pair of windows enclosed by
two smaller windows and a small, square-like window above. The southern
elevation has 5 axes with an entrance in the 2nd axis from the
east.
No. 32 (former 61) is a house from a longitudinal Dutch
homestead (a cowshed and a barn has been taken down) situated in the
southern section of the village on the eastern side, facing a road with
its ridge. The house dates from the mid 1800s. It has a horizontally
boarded log structure, a vertically boarded gable, a brick underpinning,
and asbestos tile roofing. The western elevation has 3 axes and a
two-level gable (4 axes in the bottom) with a pair of windows enclosed by
two smaller windows and a small, square-like window above. The southern
elevation has 5 axes with an entrance in the 2nd axis from the
east. No. 52 is a house from a Dutch homestead (a cowshed has
been converted into an apartment, a barn - demolished) situated in the
southern section of the village, on a western side of a road, facing it
with its ridge. The house was erected in the mid 1800s and rebuilt in
1910. It has a plastered wooden structure, pantile roofing, and a
stone/brick underpinning, a half-timbered, brick-filled extension with a
bricked-in arcade. The eastern elevation currently has 7 axes with a
3-axial extension.
No. 52 is a house from a Dutch homestead (a cowshed has
been converted into an apartment, a barn - demolished) situated in the
southern section of the village, on a western side of a road, facing it
with its ridge. The house was erected in the mid 1800s and rebuilt in
1910. It has a plastered wooden structure, pantile roofing, and a
stone/brick underpinning, a half-timbered, brick-filled extension with a
bricked-in arcade. The eastern elevation currently has 7 axes with a
3-axial extension. No. 60 (former 57.58) is an arcaded house from
the mid 18th century. It belonged to the Wiebe family. It is a 2-storey
building with a gable extension, a log structure in the ground floor, and
a half-timbered structure filled with bricks in the 2nd floor and the
extension. The building has 3 rooms by the eastern wall, a wide hallway
along the entire building, and a perpendicular wing with a large room, a
bedroom, and a black kitchen on the western side.
No. 60 (former 57.58) is an arcaded house from
the mid 18th century. It belonged to the Wiebe family. It is a 2-storey
building with a gable extension, a log structure in the ground floor, and
a half-timbered structure filled with bricks in the 2nd floor and the
extension. The building has 3 rooms by the eastern wall, a wide hallway
along the entire building, and a perpendicular wing with a large room, a
bedroom, and a black kitchen on the western side.  No. 51 is an
arcaded house erected in 1840 for Wilhelm Classen and subsequently owned
by the Dyck family. The building has a stone underpinning, a log structure
with quoins covered by boards imitating Tuscan pilaster, and a
half-timbered extension (western side) supported by 6 frontal and 2 side
stylized, composite columns and half-timbered walls. The interior
has 3 crosswise bays with the large room in the southwestern corner, a
bipartite, rectangular hallway, and an angular hallway, which separates
two kitchens in the middle. There are 2 rooms in the northern section
separated by a staircase.
No. 51 is an
arcaded house erected in 1840 for Wilhelm Classen and subsequently owned
by the Dyck family. The building has a stone underpinning, a log structure
with quoins covered by boards imitating Tuscan pilaster, and a
half-timbered extension (western side) supported by 6 frontal and 2 side
stylized, composite columns and half-timbered walls. The interior
has 3 crosswise bays with the large room in the southwestern corner, a
bipartite, rectangular hallway, and an angular hallway, which separates
two kitchens in the middle. There are 2 rooms in the northern section
separated by a staircase. No. 23 is a house erected in 1801 for
Erman Zoelsz. The building has a stone foundation, a log structure with
quoins covered by boards imitating Tuscan pilaster. The interior has a
2-bay layout with a wider eastern bay, the large room in the southeastern
corner, a centrally located black kitchen, and a bipartite, L-shaped
hallway. The building includes a cowshed in the northeastern corner
adjacent to a utility hallway, but not connected to it. There is a summer
room, which functions as an additional hallway with an entrance to the
cowshed and a staircase to an attic.
No. 23 is a house erected in 1801 for
Erman Zoelsz. The building has a stone foundation, a log structure with
quoins covered by boards imitating Tuscan pilaster. The interior has a
2-bay layout with a wider eastern bay, the large room in the southeastern
corner, a centrally located black kitchen, and a bipartite, L-shaped
hallway. The building includes a cowshed in the northeastern corner
adjacent to a utility hallway, but not connected to it. There is a summer
room, which functions as an additional hallway with an entrance to the
cowshed and a staircase to an attic.