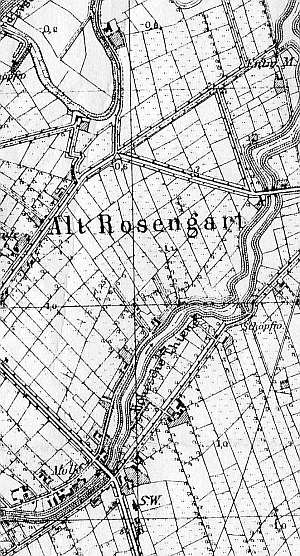|
gm. Gronowo Elbl±skie, pow. elbl±ski, woj. warmińsko - mazurskie
Until 1945 Alt - Rosengart, TK (Endersch, Schrötter), Alt Rosengard (Gotha)

The village was probably established between 1296 and 1298. In 1355, privileges were renewed by Konrad von Bruningsheim under the Chełmno law. At the time, the village had 59 włókas of land. Dutch colonists arrived in 1599. In 1631, the village was leased to Kaspar Platen, in 1647 to Izaak Spieringow, and in 1663 to Aleksander Jungschultzow. The sources from 1776 mentioned the following Mennonite names Albrecht, Dircksen, Friesen, Guhr, Heinrich, Holtzrichter, Jantzen, Puls, and Riedger. In 1789, the village had 51 Mennonites. In 1820, the village had 136 residents, including 58 Mennonites. The petition from 1868 was signed by Froese, Heinrich, Rahn, Riediger, Schepansky, Dawid Gebrabdt, Peter Goertzen, Heinrich Jantzen, Isebrand Ran, and Peter Riediger. In 1869, there were 5 houses and 36 residents, in 1885 - 6 houses and 40 residents, and in 1936 - 22 Mennonites. Village layout - a single homestead village located on terpy The cultural landscape is in decline. In 1986, 8 out of 13 identified homesteads had historical buildings. A steam pumping station has survived.
No. 28 is a longitudinal Dutch homestead situated in the northern section of the village, by the Tyna flood bank, on the western side of a road, facing it with its ridge (common roof ridge). It was erected in 1777 and belonged to Peter Pauls. The residential section has a plastered wooden structure with a wooden, boarded arcade (east side) supported by 6 posts, a queen post - purlin roof structure, and pantile roofing. A cowshed has a vertically boarded, half-timbered structure. The house has a 2-bay interior with similar bays, the large room in the northeastern corner, a centrally located black kitchen, and a modified, bipartite hallway. There are wide stairs to the attic in the cowshed, by the house wall. The northern elevation has 2 axes and a 4-axial gable (lower section) with two windows enclosed by triangular skylights and a semicircular window above. The eastern elevation has 5 axes with a single-axial extension above a protruding arcade.
No. 23 is a house from a longitudinal Dutch homestead (modern farm buildings) situated in the eastern section of the village, on the northern side of a road, facing it with its ridge. It was erected in 1780 and has a log structure with quoins covered by boards imitating Tuscan pilaster, a queen post - purlin roof structure, and a thatched roof with a bullseye in the southern roof slope. The building has a square-like layout with 2 bays of similar sizes, the large room in the southeastern corner, a centrally located black kitchen, and a bipartite, L-shaped hallway. The western elevation has 2 axes and a single-axial gable. The western elevation has 3 axes with an entrance in the eastern axis.
No. 22 is a longitudinal Dutch homestead situated in the eastern section of the village, on the northern side of a road, facing it with the ridge (ridge heights are almost the same). The homestead was erected at the end of the 18th century and until 1945 belonged to the Smkau family. A house has a wooden structure with quoins covered by boards cut into a reversed Parthian arch, a rafter - two-collar beam roof structure, and a thatched roof. A barn and a cowshed have a vertically boarded, half-timbered structure. The house has a 1.5-bay interior with the large room in the southwestern corner, a black kitchen in the large room bay, and a modified, bipartite, L-shaped hallway. The structure of the cowshed is reinforced with summer beams placed crosswise to stairs by the house wall. The cowshed has a single floor and opens to the cowshed. The western elevation has 2 axes, a 2-axial gable at the lower level, and a round window above. The eastern elevation has 5 axes with an entrance located between two half-windows in the 2nd axis from the east.
No. 19 is a longitudinal Dutch homestead situated in the northwestern section of the village, on the eastern side of the road to Gronowo, facing it with its gable. Farming buildings are higher than the residential section. The house was erected in the mid 19th century and has a wooden, plastered structure with quoins covered by boards with a wavy profile, a vertically boarded gable, a wooden porch on the south side, a queen post - purlin, two-collar beam roof structure, and pantile roofing. The building has a 2-bay layout with a wider southern bay, the large room in the southwestern corner, a black kitchen in the large room bay, and two hallways: a small utility hallway and a Z-shaped hallway with an entrance to a cowshed. The western elevation has 3 axes, a 2-axial gable at the lower level, and a semicircular window above. The eastern elevation has 6 axes with an entrance with a porch located between two half-windows in the 4th axis from the west.
No. 15 is a longitudinal Dutch homestead situated in the southeastern section of the village, on the southern side of the Rozgart - Jezioro road, on the western side of the Tyna Górna river, facing the road with its ridge (outbuildings, including an arcaded cowshed, have been replaced). The house was erected in the 1st quarter of the 19th century and has a plastered, wooden structure with a vertically boarded gable, a rafter - collar beam roof structure, and asbestos tile roofing. The interior has a 2-bay layout with a wide eastern bay, the large room in the southeastern corner, a black kitchen in the large room bay, and an L-shaped, bipartite hallway with a row of doors to utility rooms. The southern elevation has 3 axes and a 2-axial, modified gable. The eastern elevation has 6 axes 6 axes and en entrance located in the 3rd axis from the north.
Schmid, s. 258 - 259, ML, t. III, s. 541; Lipińska, t. III, poz. 93; AG, BF, MP.
|
