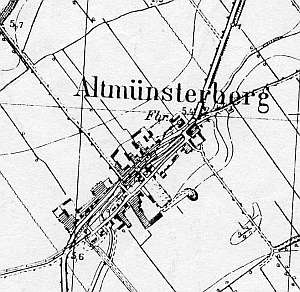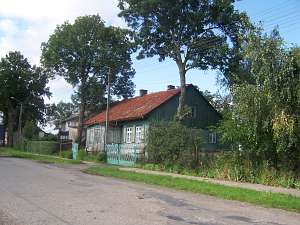|
gm. Miłoradz, pow. malborski, woj. pomorskie
Until 1945 Alt Münsterberg (Endersch, Schrötter), Minsterberg (Gotha),

The village was founded in the pre-Teutonic Order period and was called Ośno. It was mentioned in 1331 as Ossyn. The settlement was granted the Chełmno rights by the commander, Werner von Orseln. The sources from 1776 mentioned the following Duch names: Bergen, Dick, Fiesen, Kroecker, Neufeldt, Regehr, Reimer, Warckentin, Wieb, and Wiebe. In 1820, the village had 350 residents, including 50 Mennonites. In 1885, the village had 2074 ha of land and 380 residents. Village layout - an oval village in a north - south line with a church in the northern section. The cultural landscape is well preserved with a detectable spatial layout, locations of traditional homesteads with houses lining streets (facing them with their ridges) and farming buildings on the outside - eastern or western sides. The majority of buildings were erected in the last 25 years. In 1986, 10 historical homesteads had traditional buildings. The examples of historical architecture primarily include brick houses and outbuildings from the beginning of the 20th century. The most interesting are large houses with rich ceramic decorations (no. 17, 18, and 41 - a building of a former school). The village also has several wooden houses; the most interesting are: an arcaded house no. 14 with a large yard with preserved brick outbuildings and an entrance gate and buildings no. 16, 20, 24, and 28 - similar forms. There is a Gothic St. George parish church from the 14th - 16th centuries located in the cemetery.
 No. 14 is an arcaded house erected at the beginning of
the 19th century, modified in the 4th quarter of the 19th century, and
extended at the end of the 19th century (walled off veranda). The building
has a vertical boarded (later) log structure and horizontally boarded
gables. The gable elevation has 3 axes and a 4 axial gable (lower section)
with two windows enclosed by narrow skylights and a semicircular skylight
above. The frontal elevation is symmetrical with 7 axes, a walled-off
arcade, and a central extension. No. 14 is an arcaded house erected at the beginning of
the 19th century, modified in the 4th quarter of the 19th century, and
extended at the end of the 19th century (walled off veranda). The building
has a vertical boarded (later) log structure and horizontally boarded
gables. The gable elevation has 3 axes and a 4 axial gable (lower section)
with two windows enclosed by narrow skylights and a semicircular skylight
above. The frontal elevation is symmetrical with 7 axes, a walled-off
arcade, and a central extension.
 No. 29 is a single-storey
building erected either at the end of the 19th century or at the beginning
of the 20th century. It has a vertically boarded wooden structure with a
3-axial porch located in the center of the frontal elevation and a low
pointing sill. No. 29 is a single-storey
building erected either at the end of the 19th century or at the beginning
of the 20th century. It has a vertically boarded wooden structure with a
3-axial porch located in the center of the frontal elevation and a low
pointing sill.
SGKP, t. I, s.32; Schmid, s. 7 - 14, Lipińska,t.3- 147; AG, BF.
|

 No. 14 is an arcaded house erected at the beginning of
the 19th century, modified in the 4th quarter of the 19th century, and
extended at the end of the 19th century (walled off veranda). The building
has a vertical boarded (later) log structure and horizontally boarded
gables. The gable elevation has 3 axes and a 4 axial gable (lower section)
with two windows enclosed by narrow skylights and a semicircular skylight
above. The frontal elevation is symmetrical with 7 axes, a walled-off
arcade, and a central extension.
No. 14 is an arcaded house erected at the beginning of
the 19th century, modified in the 4th quarter of the 19th century, and
extended at the end of the 19th century (walled off veranda). The building
has a vertical boarded (later) log structure and horizontally boarded
gables. The gable elevation has 3 axes and a 4 axial gable (lower section)
with two windows enclosed by narrow skylights and a semicircular skylight
above. The frontal elevation is symmetrical with 7 axes, a walled-off
arcade, and a central extension. No. 29 is a single-storey
building erected either at the end of the 19th century or at the beginning
of the 20th century. It has a vertically boarded wooden structure with a
3-axial porch located in the center of the frontal elevation and a low
pointing sill.
No. 29 is a single-storey
building erected either at the end of the 19th century or at the beginning
of the 20th century. It has a vertically boarded wooden structure with a
3-axial porch located in the center of the frontal elevation and a low
pointing sill.