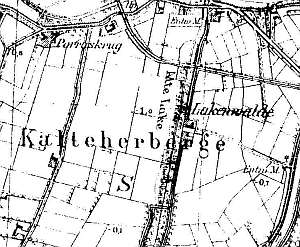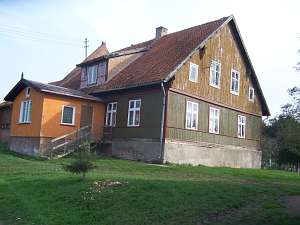|
gm. Stegna, pow. nowodworski, woj. pomorskie
Until 1945 Kalteherberge TK (Endersch, Schrötter) Tiger werde (Gotha)

The village was founded by colonists in 1591. In 1820, it had 126 residents, including 10 Mennonites. Village layout - single-homestead village on terpy located on the southern side of the Vistula Szkarpawa. The cultural landscape has partially survived. In 1980s, 5 out of 15 identified homesteads still had historical buildings. Currently, there are ca. 12 Dutch homesteads and 8 wooden buildings. The majority of them have been modified. A field layout and a system of draining canals are detectable.
 No. 11 is a house from a Dutch homestead probably of the
angular type situated by the intersection of local roads, on the southern
side of the road to Rybina, facing it with its gable (farming buildings -
demolished). The building dates from 1838 (a former inn). It has a log
structure with quoins covered by boards with a column with enthasis
profile, a rafter - two-collar beam roof structure resting on a protruding
top plate placed on notched ceiling beams, and pantile roofing. The gable
elevation has 3 axes, a 4-axial gable, two windows enclosed by
semicircular windows, and above, a (doubled) small window with a
triangular top. The western elevation has 6 axes with an entrance in the 3
axis from the south. The building is abandoned. No. 11 is a house from a Dutch homestead probably of the
angular type situated by the intersection of local roads, on the southern
side of the road to Rybina, facing it with its gable (farming buildings -
demolished). The building dates from 1838 (a former inn). It has a log
structure with quoins covered by boards with a column with enthasis
profile, a rafter - two-collar beam roof structure resting on a protruding
top plate placed on notched ceiling beams, and pantile roofing. The gable
elevation has 3 axes, a 4-axial gable, two windows enclosed by
semicircular windows, and above, a (doubled) small window with a
triangular top. The western elevation has 6 axes with an entrance in the 3
axis from the south. The building is abandoned.
 No. 14 is a house from a Dutch homestead situated in the western
section of the village, on the southern side of the road, facing it with
its ridge (farming buildings - demolished). The house was erected in the
mid 1800s. It has a log structure, a vertically boarded gable, modern,
interlocking tile roofing, and modified interior and
elevations.& No. 14 is a house from a Dutch homestead situated in the western
section of the village, on the southern side of the road, facing it with
its ridge (farming buildings - demolished). The house was erected in the
mid 1800s. It has a log structure, a vertically boarded gable, modern,
interlocking tile roofing, and modified interior and
elevations.&
 No. 12 is a house from a Dutch
homestead situated in the western section of the village, on the southern
side of the road, facing it with its ridge (ca. 100 m from the road).
Farming buildings (demolished) were separated from the house by a low fire
wall. The house dates from the 3rd quarter of the 19th century. It has a
log structure with quoins covered by boards imitating pilaster, a
vertically boarded gable, a queen post - purlin roof structure with angle
braces, and pantile roofing. The gable elevation has 3 axes, a 4-axial
gable, two windows enclosed by smaller windows bound by triangular shapes,
and a skylight (doubled form of the side windows) above. There is a
fretwork decoration between the wind ties. The western elevation has 5
axes and a an entrance in the 2nd axis from the north. No. 12 is a house from a Dutch
homestead situated in the western section of the village, on the southern
side of the road, facing it with its ridge (ca. 100 m from the road).
Farming buildings (demolished) were separated from the house by a low fire
wall. The house dates from the 3rd quarter of the 19th century. It has a
log structure with quoins covered by boards imitating pilaster, a
vertically boarded gable, a queen post - purlin roof structure with angle
braces, and pantile roofing. The gable elevation has 3 axes, a 4-axial
gable, two windows enclosed by smaller windows bound by triangular shapes,
and a skylight (doubled form of the side windows) above. There is a
fretwork decoration between the wind ties. The western elevation has 5
axes and a an entrance in the 2nd axis from the north.
 A
building without a number is house from a Dutch homestead situated in the
southern section of the village, on the eastern side of the road, facing
it with its gable. The old farming buildings separated from the house by a
high fire wall have been replaced. The house dates from the 3rd quarter of
the 19th century. It has a vertically boarded, wooden structure, a queen
post - purlin roof structure, a half-timbered, pent-roofed attic room, and
pantile roofing. The gable elevation has 3 axes, a 4-axial gable, and two
windows enclosed by smaller windows. A
building without a number is house from a Dutch homestead situated in the
southern section of the village, on the eastern side of the road, facing
it with its gable. The old farming buildings separated from the house by a
high fire wall have been replaced. The house dates from the 3rd quarter of
the 19th century. It has a vertically boarded, wooden structure, a queen
post - purlin roof structure, a half-timbered, pent-roofed attic room, and
pantile roofing. The gable elevation has 3 axes, a 4-axial gable, and two
windows enclosed by smaller windows.
Lipińska, t. III, poz.257; AG
|

 No. 11 is a house from a Dutch homestead probably of the
angular type situated by the intersection of local roads, on the southern
side of the road to Rybina, facing it with its gable (farming buildings -
demolished). The building dates from 1838 (a former inn). It has a log
structure with quoins covered by boards with a column with enthasis
profile, a rafter - two-collar beam roof structure resting on a protruding
top plate placed on notched ceiling beams, and pantile roofing. The gable
elevation has 3 axes, a 4-axial gable, two windows enclosed by
semicircular windows, and above, a (doubled) small window with a
triangular top. The western elevation has 6 axes with an entrance in the 3
axis from the south. The building is abandoned.
No. 11 is a house from a Dutch homestead probably of the
angular type situated by the intersection of local roads, on the southern
side of the road to Rybina, facing it with its gable (farming buildings -
demolished). The building dates from 1838 (a former inn). It has a log
structure with quoins covered by boards with a column with enthasis
profile, a rafter - two-collar beam roof structure resting on a protruding
top plate placed on notched ceiling beams, and pantile roofing. The gable
elevation has 3 axes, a 4-axial gable, two windows enclosed by
semicircular windows, and above, a (doubled) small window with a
triangular top. The western elevation has 6 axes with an entrance in the 3
axis from the south. The building is abandoned. No. 14 is a house from a Dutch homestead situated in the western
section of the village, on the southern side of the road, facing it with
its ridge (farming buildings - demolished). The house was erected in the
mid 1800s. It has a log structure, a vertically boarded gable, modern,
interlocking tile roofing, and modified interior and
elevations.&
No. 14 is a house from a Dutch homestead situated in the western
section of the village, on the southern side of the road, facing it with
its ridge (farming buildings - demolished). The house was erected in the
mid 1800s. It has a log structure, a vertically boarded gable, modern,
interlocking tile roofing, and modified interior and
elevations.& No. 12 is a house from a Dutch
homestead situated in the western section of the village, on the southern
side of the road, facing it with its ridge (ca. 100 m from the road).
Farming buildings (demolished) were separated from the house by a low fire
wall. The house dates from the 3rd quarter of the 19th century. It has a
log structure with quoins covered by boards imitating pilaster, a
vertically boarded gable, a queen post - purlin roof structure with angle
braces, and pantile roofing. The gable elevation has 3 axes, a 4-axial
gable, two windows enclosed by smaller windows bound by triangular shapes,
and a skylight (doubled form of the side windows) above. There is a
fretwork decoration between the wind ties. The western elevation has 5
axes and a an entrance in the 2nd axis from the north.
No. 12 is a house from a Dutch
homestead situated in the western section of the village, on the southern
side of the road, facing it with its ridge (ca. 100 m from the road).
Farming buildings (demolished) were separated from the house by a low fire
wall. The house dates from the 3rd quarter of the 19th century. It has a
log structure with quoins covered by boards imitating pilaster, a
vertically boarded gable, a queen post - purlin roof structure with angle
braces, and pantile roofing. The gable elevation has 3 axes, a 4-axial
gable, two windows enclosed by smaller windows bound by triangular shapes,
and a skylight (doubled form of the side windows) above. There is a
fretwork decoration between the wind ties. The western elevation has 5
axes and a an entrance in the 2nd axis from the north. A
building without a number is house from a Dutch homestead situated in the
southern section of the village, on the eastern side of the road, facing
it with its gable. The old farming buildings separated from the house by a
high fire wall have been replaced. The house dates from the 3rd quarter of
the 19th century. It has a vertically boarded, wooden structure, a queen
post - purlin roof structure, a half-timbered, pent-roofed attic room, and
pantile roofing. The gable elevation has 3 axes, a 4-axial gable, and two
windows enclosed by smaller windows.
A
building without a number is house from a Dutch homestead situated in the
southern section of the village, on the eastern side of the road, facing
it with its gable. The old farming buildings separated from the house by a
high fire wall have been replaced. The house dates from the 3rd quarter of
the 19th century. It has a vertically boarded, wooden structure, a queen
post - purlin roof structure, a half-timbered, pent-roofed attic room, and
pantile roofing. The gable elevation has 3 axes, a 4-axial gable, and two
windows enclosed by smaller windows.