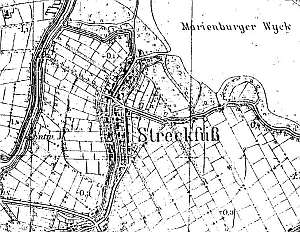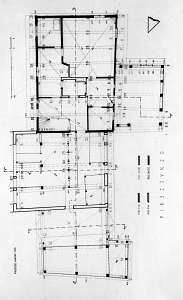|
gm. Elbląg, pow. elbląski, woj. warmińsko - mazurskie
- Streckffus (Gotha), Streckfuss (Endersch Schrötter)

The village was established by fishermen between 1410 and 1454. The office of a Fishing Master was located in Tropy. After the 13 year war, the office was transferred to Elbląg. The village was located in a marshy area, which was gradually drained by Dutch settlers. In 1885, the village had 61 houses and 386 residents; in 1925, it had 1362 ha and 344 residents. Village layout - a water linear village. The cultural landscape has remained almost untouched (only 2 new buildings). The village spatial layout has been preserved with a (Mennonite?) cemetery in the western section, a cobble stone road (on a causeway) in the southern section, a lime and ash alley, a field layout, a system of draining ditches, and homestead vegetation. However, historical buildings are rapidly disappearing. Only 3 out of 5 (1980s) arcaded houses have survived.
No. 20 is a longitudinal Dutch homestead. A house and a
cowshed have a common roof (a barn has been demolished in 1970). The house
was erected in 1741 by a carpenter with the initials CR for an owner with
the initials CW. The house has a plastered log structure, a rafter -
collar beam roof structure reinforced by queen posts, and a thatched roof
with a bullseye in the eastern slope.
The interior has a 2-bay
layout with a wider southern bay, the large room in the southwestern
corner and a black kitchen in the large room bay, which has been divided
by a (originally) C-shaped hallway.
Gable elevation: 2
axes;
Southern elevation: 5 axes with an entrance in the
2nd axis from the east.
The cowshed has a vertically boarded
half-timbered structure.
Condition: very poor.

 No. 27 is a longitudinal Dutch homestead. A house and
a cowshed have a common roof (in 1970, a barn did not exist). The house
was erected in 1768 by a carpenter with the initials DH for an owner with
the initials CK. It is an arcaded house with a plastered log structure
with boarded quoins, a rafter - collar beam roof structure, a thatched
roof, and a boarded arcade supported by 5 posts and a half-timbered wall. No. 27 is a longitudinal Dutch homestead. A house and
a cowshed have a common roof (in 1970, a barn did not exist). The house
was erected in 1768 by a carpenter with the initials DH for an owner with
the initials CK. It is an arcaded house with a plastered log structure
with boarded quoins, a rafter - collar beam roof structure, a thatched
roof, and a boarded arcade supported by 5 posts and a half-timbered wall.
The house has a trapezoidal, irregular layout with the large
room in the southwestern corner, a centrally located kitchen, and two
separate hallways: a small arcade hallway and a large utility hallway with
a staircase by the cowshed wall.
Gable elevation: 1
axis;
Western elevation: 5 axes with an arcade in the 3 northern
axes and an entrance in the 2nd axis from the east.
The cowshed
has brick walls in the lower section and boarded post walls in the upper
section; it has a projection on the eastern side. The barn had a
vertically boarded half-timbered structure, a single threshing floor, a
mow, and a cubbyhole.
Condition: in ruins.
No.
17 is a longitudinal Dutch homestead with replaced farming buildings. The
arcaded house from the end of the 18th century has a plastered tenon-post
structure, a boarded arcade supported by 4 posts and a half-timbered wall,
a rafter - collar beam roof structure, and a thatched roof with a bullseye
in the eastern slope.
House layout:
Gable elevation:
2 axes and a single-axial gable;
Western elevation: 4 axes
with an arcade in 2 northern axes and an entrance in the 2nd axis from the
east.
Condition: poor.
No. 31 is a
longitudinal Dutch homestead. A house and a cowshed have a common roof (in
1970, a barn did not exist). The house was erected in 1780 by a carpenter
with the initials IB for an owner with the initials IL. It is an arcaded
house with a plastered log structure with boarded quoins, a rafter -
collar beam roof structure, a thatched roof with a bullseye in the
southern slope, and an arcade (northern side) supported by 4 posts and a
half-timbered wall.
The house has a trapezoidal, irregular layout
with the large room in the southwestern corner, a black kitchen in the
large room bay, and an L-shaped hallway opened on both sides with a
staircase by the cowshed wall.
Gable elevation: 1
axis;
Western elevation: 4 axes with an arcade in 3 southern axes
and an entrance in the 2nd axis from the east.
The cowshed is
made of brick and has a large projection on the eastern side. The barn has
a vertically boarded half-timbered structure, a single threshing floor, a
mow, and 2 cubbyholes.
No. 37 is a longitudinal Dutch
homestead. The house (higher roof) dates from ca. 1800 and has a
tenon-post, plastered structure, a vertically boarded gable, a rafter -
collar beam roof structure covered by reed thatching, and an arcade
(northern side) supported by 4 frontal posts. The interior has a 2-bay
layout with a wider northern bay, the large room in the northwestern
corner, a central black kitchen, and a bipartite, L-shaped
hallway.
Gable elevation: 1 axis; Northern elevation: 3 axes with
an arcade in 2 eastern axes and an entrance in the eastern
axis.
The cowshed has a vertically boarded post structure and an
open roof structure.
No. 22 is a longitudinal Dutch
homestead. A house and a cowshed have a common roof (farming buildings -
demolished). The house was erected in 1814 by a carpenter with the
initials IB for Kar(l?) Napp. It is an arcaded house with a plastered
tenon-post structure, a rafter - collar beam roof structure, a thatched
roof with a bullseye in the western slope, and an arcade (eastern side)
supported by 4 posts and a half-timbered wall.
The house has a
2-bay layout with a wider eastern bay, the large room in the southeastern
corner, a central black kitchen, and a T-shaped hallway with rooms in the
northwestern corner. The western elevation has 2 axes. The eastern
elevation has 4 axes with an arcade in 3 northern axes and an entrance in
the 2nd axis from the north.
 The building is exquisitely decorated -
notched and profiled surface of the top plate beam and notched ceiling
rafters. The building is exquisitely decorated -
notched and profiled surface of the top plate beam and notched ceiling
rafters.
The cowshed has a brick structure with large projections
on the western side. The barn has a vertically boarded half-timbered
structure with a single threshing floor and a mow. Inside, the mow was
surrounded by a gallery, which also included cubbyholes.
SGKP, t. XI, s. 398; Cerstan, s.345-346; Stankiewicz, s. 540, Lipińska, t.III, poz.72.
|


 No. 27 is a longitudinal Dutch homestead. A house and
a cowshed have a common roof (in 1970, a barn did not exist). The house
was erected in 1768 by a carpenter with the initials DH for an owner with
the initials CK. It is an arcaded house with a plastered log structure
with boarded quoins, a rafter - collar beam roof structure, a thatched
roof, and a boarded arcade supported by 5 posts and a half-timbered wall.
No. 27 is a longitudinal Dutch homestead. A house and
a cowshed have a common roof (in 1970, a barn did not exist). The house
was erected in 1768 by a carpenter with the initials DH for an owner with
the initials CK. It is an arcaded house with a plastered log structure
with boarded quoins, a rafter - collar beam roof structure, a thatched
roof, and a boarded arcade supported by 5 posts and a half-timbered wall.
 The building is exquisitely decorated -
notched and profiled surface of the top plate beam and notched ceiling
rafters.
The building is exquisitely decorated -
notched and profiled surface of the top plate beam and notched ceiling
rafters.