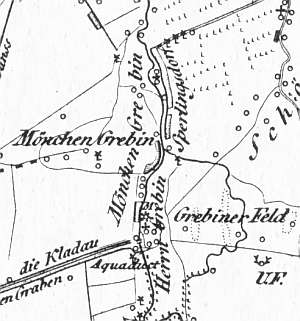|
gm. Suchy Dąb, pow. gdański, woj. pomorskie
Until 1945 roku, Sperlingsdorff (Endersch), Sperlingsdorf (Schrötter), Spirlingsdorp (Gotha)

The settlement received a charter in 1308 and was presented to sons of the Gdańsk chamberlain Unisław by Władysław Łokietek; they sold it to the Teutonic Knights in 1310. Between 1454 and 1793 as well as 1807 and 1814, the settlement belonged to the city of Gdańsk. The village was granted privileges again in 1503. In 1820, the village had 190 residents, including 4 Mennonites. In 1868, the petition was signed by Heirich Sprunck and Peter Willmp. In 1885, the village had 1310 morgas of land, 20 houses, and 194 residents, including 3 Mennonites. Village layout - a flood bank row village on the eastern bank of the Motława. The cultural landscape of the village has been partially modified. In 1980s, 9 out of 10 identified homesteads still had historical buildings. Currently, there are 2 Dutch homesteads, 2 wooden houses, and a half-timbered Assumption of Blessed Virgin Mary church from the 16th century.
 No. 8 is a house from a Dutch homestead (farming buildings -
demolished) situated in the southern section of the village, on the
eastern side of the road, facing it with its ridge. The building dates
from 1870 and has a log structure with covered quoins, a half-timbered
pointing sill, and a vertically boarded gable. The interior has a large
room located in the southwestern corner, a black kitchen in the large room
bay, and a bipartite, L-shaped hallway, which separates the row of rooms
by the northern wall. The frontal elevation has 7 axes, an entrance with a
wooden veranda located between two narrow windows, and rectangular windows
in the pointing sill. The gable elevation has 3 axes and a 2-level gable
with 4 axes in the lower level and a single axis above. No. 8 is a house from a Dutch homestead (farming buildings -
demolished) situated in the southern section of the village, on the
eastern side of the road, facing it with its ridge. The building dates
from 1870 and has a log structure with covered quoins, a half-timbered
pointing sill, and a vertically boarded gable. The interior has a large
room located in the southwestern corner, a black kitchen in the large room
bay, and a bipartite, L-shaped hallway, which separates the row of rooms
by the northern wall. The frontal elevation has 7 axes, an entrance with a
wooden veranda located between two narrow windows, and rectangular windows
in the pointing sill. The gable elevation has 3 axes and a 2-level gable
with 4 axes in the lower level and a single axis above.
No. 15 is
a house from a large homestead dating from 1870. Until 1945, it belonged
to the Nickel family, whose initials and a family mark are visible on an
outbuilding situated across from a church. The building is situated on the
eastern side of the road, facing it with its ridge. It is made of yellow
brick and has a 1.5 stories and a high pointing sill with a living spaces
in the attic. The frontal elevation has 7 axes with a shallow, first floor
projection in the axes 3-5 and a centrally located entrance. The pointing
sill has pairs of windows located above the windows in walls. The windows
are enclosed by segmented arches and semicircular arches - in the
projection. The frontal elevation has 4 axes with two semicircular windows
enclosed by smaller semicircular skylights.
No. 16 is a Dutch
homestead of the longitudinal type from ca. 1870. It has a log structure
with dovetail halvings in quoins, a vertically boarded gable, a queen post
- purlin roof structure, and pantile roofing. The interior has a 2-bay
layout with the large room in the southwestern corner, a black kitchen in
the large room bay, and a rectangular hallway, which is open on both sides
and separates rooms by the northern wall. The frontal elevation has 6
axes. The gable wall has 3 axes and a 2-level gable with 3 axes in the
lower level, a window topped an inflexed arch enclosed by two similar
windows, and a circular skylight above.
SGKP, t. XI, s. 108, Lipińska t. III, poz. 53; KZSwP, s. 9 - 71; AG, MP
|

 No. 8 is a house from a Dutch homestead (farming buildings -
demolished) situated in the southern section of the village, on the
eastern side of the road, facing it with its ridge. The building dates
from 1870 and has a log structure with covered quoins, a half-timbered
pointing sill, and a vertically boarded gable. The interior has a large
room located in the southwestern corner, a black kitchen in the large room
bay, and a bipartite, L-shaped hallway, which separates the row of rooms
by the northern wall. The frontal elevation has 7 axes, an entrance with a
wooden veranda located between two narrow windows, and rectangular windows
in the pointing sill. The gable elevation has 3 axes and a 2-level gable
with 4 axes in the lower level and a single axis above.
No. 8 is a house from a Dutch homestead (farming buildings -
demolished) situated in the southern section of the village, on the
eastern side of the road, facing it with its ridge. The building dates
from 1870 and has a log structure with covered quoins, a half-timbered
pointing sill, and a vertically boarded gable. The interior has a large
room located in the southwestern corner, a black kitchen in the large room
bay, and a bipartite, L-shaped hallway, which separates the row of rooms
by the northern wall. The frontal elevation has 7 axes, an entrance with a
wooden veranda located between two narrow windows, and rectangular windows
in the pointing sill. The gable elevation has 3 axes and a 2-level gable
with 4 axes in the lower level and a single axis above.