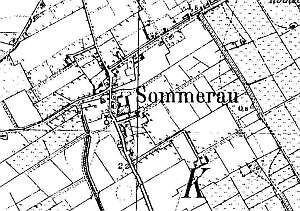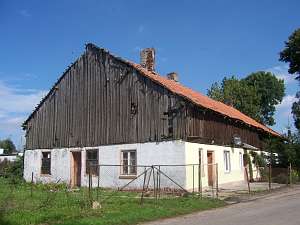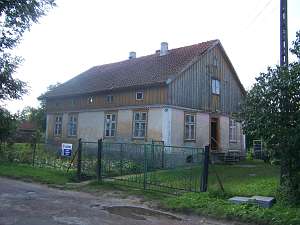|
gm. Stare Pole, pow. malborski, woj. pomorskie
Until 1945 Sommerau TK (Endersch, Schrőtter), Someraner (Gotha),

The village was founded in 1383 and probably received privileges in 1441. The village was inhabited by Dutch colonists. In 1820, it had 220 residents, including 2 Mennonites. Village layout - (partially) a linear village on both sides of the west-east road and a perpendicular northbound road. The cultural landscape primarily includes buildings from the 1st quarter of the 20th century - brick, single- or two-family houses with small outbuildings. An old school and a villa from the beginning of the 20th century are among larger buildings. Two longitudinal Dutch homesteads have survived in fragments - no. 29 and 30(?). There are also 2 wooden buildings from the beginning of the 20th century - no. 45 and 73 and cobble stone surface of the village road and the roads to Jegłownik and Kaczynos - lined by rows (fragments) of linden trees. A historical layout of fields cut into plots (various sizes) by draining canals has survived in the eastern and western sections of the village.
 No. 29 is a former cowshed (from a Dutch homestead) converted
into an apartment. It was probably connected to a house, which no longer
exists. The building dates from the 4th quarter of the 19th century
and has a brick ground floor and a high, vertically boarded, half-timbered
pointing sill, a vertically boarded gable, a queen post - collar tie roof
structure, and a high ceramic roof. No. 29 is a former cowshed (from a Dutch homestead) converted
into an apartment. It was probably connected to a house, which no longer
exists. The building dates from the 4th quarter of the 19th century
and has a brick ground floor and a high, vertically boarded, half-timbered
pointing sill, a vertically boarded gable, a queen post - collar tie roof
structure, and a high ceramic roof.
 No. 30(?) is a Dutch
homestead of the longitudinal type situated in the village center, on the
eastern side of the road, facing it with its ridge. It includes a house,
an old cowshed and a fragment of a barn. The walls of the house were
bricked in the 1st quarter of the 20th century. It was erected in place of
an older building, probably from the beginning of the 19th
century. No. 30(?) is a Dutch
homestead of the longitudinal type situated in the village center, on the
eastern side of the road, facing it with its ridge. It includes a house,
an old cowshed and a fragment of a barn. The walls of the house were
bricked in the 1st quarter of the 20th century. It was erected in place of
an older building, probably from the beginning of the 19th
century.
No. 21 is a building situated in the village center, on
the western side of a street, facing it with its ridge. Originally it was
made of wood in the 1st quarter of the 19th century and modified in the
1st quarter of the 20th century.
 No. 45 is a building situated
the northern section of the village, on the western side of a street,
facing it with its ridge. It was erected in the 1st quarter of the 20th
century. It has a plastered (later) log structure and vertically boarded,
post-frame second floor and gables. No. 45 is a building situated
the northern section of the village, on the western side of a street,
facing it with its ridge. It was erected in the 1st quarter of the 20th
century. It has a plastered (later) log structure and vertically boarded,
post-frame second floor and gables.
AG IV; Lipińska, t. III, poz. 230.
|

 No. 29 is a former cowshed (from a Dutch homestead) converted
into an apartment. It was probably connected to a house, which no longer
exists. The building dates from the 4th quarter of the 19th century
and has a brick ground floor and a high, vertically boarded, half-timbered
pointing sill, a vertically boarded gable, a queen post - collar tie roof
structure, and a high ceramic roof.
No. 29 is a former cowshed (from a Dutch homestead) converted
into an apartment. It was probably connected to a house, which no longer
exists. The building dates from the 4th quarter of the 19th century
and has a brick ground floor and a high, vertically boarded, half-timbered
pointing sill, a vertically boarded gable, a queen post - collar tie roof
structure, and a high ceramic roof. No. 30(?) is a Dutch
homestead of the longitudinal type situated in the village center, on the
eastern side of the road, facing it with its ridge. It includes a house,
an old cowshed and a fragment of a barn. The walls of the house were
bricked in the 1st quarter of the 20th century. It was erected in place of
an older building, probably from the beginning of the 19th
century.
No. 30(?) is a Dutch
homestead of the longitudinal type situated in the village center, on the
eastern side of the road, facing it with its ridge. It includes a house,
an old cowshed and a fragment of a barn. The walls of the house were
bricked in the 1st quarter of the 20th century. It was erected in place of
an older building, probably from the beginning of the 19th
century. No. 45 is a building situated
the northern section of the village, on the western side of a street,
facing it with its ridge. It was erected in the 1st quarter of the 20th
century. It has a plastered (later) log structure and vertically boarded,
post-frame second floor and gables.
No. 45 is a building situated
the northern section of the village, on the western side of a street,
facing it with its ridge. It was erected in the 1st quarter of the 20th
century. It has a plastered (later) log structure and vertically boarded,
post-frame second floor and gables.