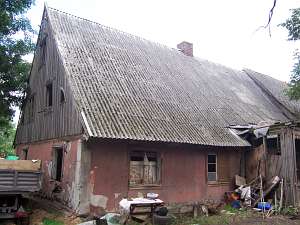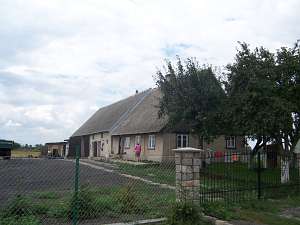|
gm. Markusy, pow. elbl±ski, woj. warmińsko - mazurskie
Until 1945 Wengelnwalde TK(Endersch, Schrőtter),

The village was established in 1678. In 1776, the village had 30 Mennonite families with 96 individuals. In 1820, the village had 267 residents, including 114 Mennonites, while in 1885 - 477 ha, 61 houses, and 325 residents, including 51 Mennonites. Village layout - a marsh row village and a flood bank linear village located by the Drużno lake flood bank. The cultural landscape includes: a preserved layout of farms and terpy and a system of draining canals and polders. Examples of historical architecture have survived in fragments. In 1980s, 40 homesteads (partially including buildings of the village of Drzewsk) still had historical buildings. Several remaining homesteads have bricked or plastered buildings with asbestos tile roofing.
 A longitudinal Dutch homestead is situated on the eastern
side of the road, facing it with its gable. It was erected at the end of
the 18th century and modified at the end of the 19th century. The
homestead includes a house, a cowshed, and a barn. The house has a
plastered log structure, a boarded gable, a wooden porch, and partially
preserved decoration. The interior has a characteristic layout with a
square large room in the southwestern corner, a centrally located black
kitchen, and a hallway, which is open on both sides and separates utility
rooms. The buildings are in very poor condition; fragments of door and
window frames and an old cupboard have survived. A longitudinal Dutch homestead is situated on the eastern
side of the road, facing it with its gable. It was erected at the end of
the 18th century and modified at the end of the 19th century. The
homestead includes a house, a cowshed, and a barn. The house has a
plastered log structure, a boarded gable, a wooden porch, and partially
preserved decoration. The interior has a characteristic layout with a
square large room in the southwestern corner, a centrally located black
kitchen, and a hallway, which is open on both sides and separates utility
rooms. The buildings are in very poor condition; fragments of door and
window frames and an old cupboard have survived.
 A longitudinal
Dutch homestead is located on the eastern side of the road, facing it with
its gable. It dates from the end of the 18th century. A house has a
plastered log structure, a boarded gable, and a characteristic interior
layout with the large room in the southwestern corner, a centrally located
black kitchen, and an L-shaped hallway by a cowshed. Farming buildings
have been modified. A longitudinal
Dutch homestead is located on the eastern side of the road, facing it with
its gable. It dates from the end of the 18th century. A house has a
plastered log structure, a boarded gable, and a characteristic interior
layout with the large room in the southwestern corner, a centrally located
black kitchen, and an L-shaped hallway by a cowshed. Farming buildings
have been modified.
 No. 6 is a longitudinal Dutch homestead
situated on the eastern side of the road, facing it with its gable. It was
erected at the end of the 18th century and partially modified at the end
of the 19th century. Currently, the homestead includes a house, a cowshed,
and a barn. The house has a plastered log structure later reinforced by
braces, a boarded gable, and pantile roofing. The interior has a
characteristic layout with a square large room in the southwestern corner,
a centrally located black kitchen, and a hallway, which is open on both
sides and separates utility rooms. The buildings are in very poor
condition; fragments of door and window frames have survived. No. 6 is a longitudinal Dutch homestead
situated on the eastern side of the road, facing it with its gable. It was
erected at the end of the 18th century and partially modified at the end
of the 19th century. Currently, the homestead includes a house, a cowshed,
and a barn. The house has a plastered log structure later reinforced by
braces, a boarded gable, and pantile roofing. The interior has a
characteristic layout with a square large room in the southwestern corner,
a centrally located black kitchen, and a hallway, which is open on both
sides and separates utility rooms. The buildings are in very poor
condition; fragments of door and window frames have survived.
SGKP,t. XIII, s. 211; ML, IV, s.314-15, Lipińska, t. III, poz.135.
|

 A longitudinal Dutch homestead is situated on the eastern
side of the road, facing it with its gable. It was erected at the end of
the 18th century and modified at the end of the 19th century. The
homestead includes a house, a cowshed, and a barn. The house has a
plastered log structure, a boarded gable, a wooden porch, and partially
preserved decoration. The interior has a characteristic layout with a
square large room in the southwestern corner, a centrally located black
kitchen, and a hallway, which is open on both sides and separates utility
rooms. The buildings are in very poor condition; fragments of door and
window frames and an old cupboard have survived.
A longitudinal Dutch homestead is situated on the eastern
side of the road, facing it with its gable. It was erected at the end of
the 18th century and modified at the end of the 19th century. The
homestead includes a house, a cowshed, and a barn. The house has a
plastered log structure, a boarded gable, a wooden porch, and partially
preserved decoration. The interior has a characteristic layout with a
square large room in the southwestern corner, a centrally located black
kitchen, and a hallway, which is open on both sides and separates utility
rooms. The buildings are in very poor condition; fragments of door and
window frames and an old cupboard have survived. A longitudinal
Dutch homestead is located on the eastern side of the road, facing it with
its gable. It dates from the end of the 18th century. A house has a
plastered log structure, a boarded gable, and a characteristic interior
layout with the large room in the southwestern corner, a centrally located
black kitchen, and an L-shaped hallway by a cowshed. Farming buildings
have been modified.
A longitudinal
Dutch homestead is located on the eastern side of the road, facing it with
its gable. It dates from the end of the 18th century. A house has a
plastered log structure, a boarded gable, and a characteristic interior
layout with the large room in the southwestern corner, a centrally located
black kitchen, and an L-shaped hallway by a cowshed. Farming buildings
have been modified. No. 6 is a longitudinal Dutch homestead
situated on the eastern side of the road, facing it with its gable. It was
erected at the end of the 18th century and partially modified at the end
of the 19th century. Currently, the homestead includes a house, a cowshed,
and a barn. The house has a plastered log structure later reinforced by
braces, a boarded gable, and pantile roofing. The interior has a
characteristic layout with a square large room in the southwestern corner,
a centrally located black kitchen, and a hallway, which is open on both
sides and separates utility rooms. The buildings are in very poor
condition; fragments of door and window frames have survived.
No. 6 is a longitudinal Dutch homestead
situated on the eastern side of the road, facing it with its gable. It was
erected at the end of the 18th century and partially modified at the end
of the 19th century. Currently, the homestead includes a house, a cowshed,
and a barn. The house has a plastered log structure later reinforced by
braces, a boarded gable, and pantile roofing. The interior has a
characteristic layout with a square large room in the southwestern corner,
a centrally located black kitchen, and a hallway, which is open on both
sides and separates utility rooms. The buildings are in very poor
condition; fragments of door and window frames have survived.