|
gm. Warlubie, pow. świecki, woj. kujawsko-pomorskie
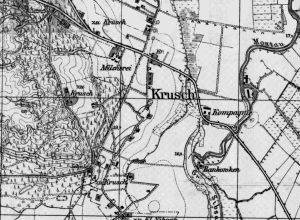
In 1739, the Krusze Forest belonged to the manor in Bzowo. During the partition the village entered into the Świecie poviat of the Kwidzyń District. In 1789 the owner of the village was colonel Gordon; it belonged to the Catholic parish in Bzowo and the Evangelic parish in Warlubie. At the end of the 19th century the settlement possessed 406 morgas, 41 buildings, 38 houses, 48 Catholics and 190 Evangelists. A linear village situated in the north-eastern part of the Świecie powiat. The main road runs along the west-south line and leads from Lubień through Komorsk to Nowe.
In the village three wooden houses of the 19th (18th?) century have survived.
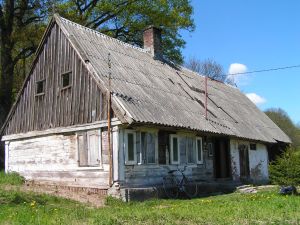 No. 3 - house built c.a. mid-19th century, with its ridge facing the main road running through the village; located in its north-western part. The building houses the farm and residential section lined-up under one roof.
No. 3 - house built c.a. mid-19th century, with its ridge facing the main road running through the village; located in its north-western part. The building houses the farm and residential section lined-up under one roof.
The building is on the plan of a rectangle, double-bay with a hallway in the eastern bay. Kitchen in the western part. Entrance door in the eastern elevation. Single-floor, with a cellar under part of it. Covered with a double-pitched roof. The loft is usable. The northern elevation connected with the farm section. The southern elevation is single-axial, unsymmetrical. The eastern elevation is four-axial, unsymmetrical. The western elevation is bi-axial, unsymmetrical.
The house rests on a brick and stone plinth, is made of wood and has a corner-notched structure. Brick, bottle-shaped chimney. Wooden floors, in the hallway and in the kitchen brick floors. Beam ceiling. Collar beam roof truss. The roof is covered with asbestos cement. Wooden, double-cased windows in window-frames. Wooden, double-leaved doors having a frame and panel structure. Simple wooden straight-flight staircase.
Documents on which the study was based: Osadnictwo holenderskie Doliny Wisły w województwie bydgoskim, typescript, Bydgoszcz 1992/1993, part 1, p. 7.
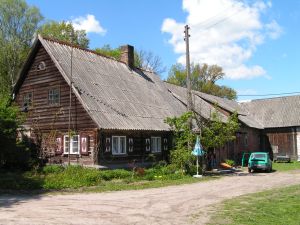 No. 4 - house built c.a. mid-19th century, with its ridge facing the main road running through the village; situated in its north-western part, housing the L-shaped residential and farm sections under one roof.
No. 4 - house built c.a. mid-19th century, with its ridge facing the main road running through the village; situated in its north-western part, housing the L-shaped residential and farm sections under one roof.
Built on the plan of a rectangle, double-bay with a hallway in the eastern bay. Kitchen in the western part. Entrance doors in the southern and eastern elevations. Single-floor, with a cellar under part of it. Covered with a double-pitched roof. The loft is usable. The northern elevation connected with the farm section. The southern elevation is bi-axial, unsymmetrical. The eastern and western elevations are tri-axial, unsymmetrical.
The house rests on a brick and stone plinth, is made of wood and has a corner-notched structure. Brick, bottle-shaped chimney. Wooden floors, in the kitchen and in the hallway cement floors. Beam ceilings, panels between the beams ceiled with board. The gables are planked. Collar beam roof truss. The roof is covered with asbestos cement (originally thatched). The farm section built of brick. Wooden, double-cased windows in window-frames. Wooden, single- and double-leaf doors having a frame and panel structure. Simple wooden straight-flight staircase.
Documents on which the study was based: Osadnictwo holenderskie Doliny Wisły w województwie bydgoskim, typescript, Bydgoszcz 1992/1993, part 1, p. 7; Zabytki architektury i budownictwa w Polsce. Województwo Bydgoskie, elaborated by E. Parucka, vol. 5, Warszawa 1997, p. 459.
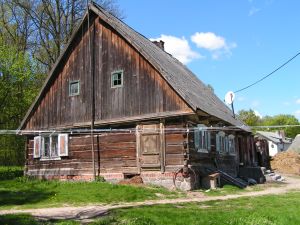
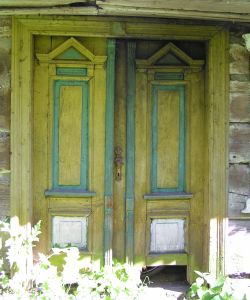
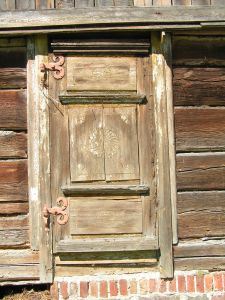 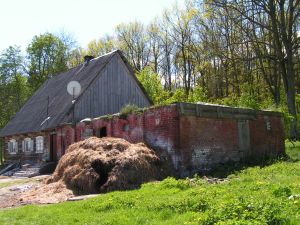 No. 6 - house built in the 18th/second quarter of the 19th century (?), with its ridge facing the main road running through the village; located in its north-western part, housing the farm and residential section lined-up under one roof. According to the unconfirmed sources the building was transferred. Assembly marks visible on the logs. Originally on the roof truss there was probably an inscription containing the date 1727. No. 6 - house built in the 18th/second quarter of the 19th century (?), with its ridge facing the main road running through the village; located in its north-western part, housing the farm and residential section lined-up under one roof. According to the unconfirmed sources the building was transferred. Assembly marks visible on the logs. Originally on the roof truss there was probably an inscription containing the date 1727.
The building is on the plan of a rectangle, double-bay with a hallway in the eastern bay. Kitchen in the middle part, on the middle axis. \'Black kitchen\' preserved. Entrance door in the southern, eastern and western elevations. The loft is usable.
The building is single-floor, with a cellar under part of it. Covered with a double-pitched roof. The northern elevation connected with the farm section, at present in ruins. The southern elevation is bi-axial, symmetrical. The eastern elevation is four-axial, unsymmetrical. The southern elevation is five-axial, unsymmetrical.
The house rests on a brick and stone plinth, is made of wood and has a corner-notched structure. Brick, bottle-shaped chimney. Wooden floors, in the hallway and in the kitchen brick floors. Beam ceiling. The gables are planked. Collar beam roof truss with king posts. The roof is covered with asbestos cement. The farm section is made of brick. Wooden, double-cased windows in window-frames. Wooden, single-leaf doors with frame and panel structure and board doors. Simple wooden straight-flight staircase.
Documents on which the study was based: Krusze 6, Historic Monuments of Architecture and Construction Registry Card, elaborated by I. Jastrzębska-Puzowska, E. Sekuła-Teuer, K. Bartowski, typescript, Bydgoszcz 1993; Osadnictwo holenderskie Doliny Wisły w województwie bydgoskim, typescript, Bydgoszcz 1992/1993, part 1, p. 7; Osadnictwo holenderskie Doliny Wisły w województwie bydgoskim, typescript, Bydgoszcz 1992/1993, part 3, No. 26; Bartowski K., Krajobraz kulturowy Doliny Sartowicko-Nowskiej, "Krajobrazy" 2000, No. 4, p. 41; Fleming J., Budownictwo drewniane w Dolinie Wisły, "Kalendarz Bydgoski", R. 35, 2002, p. 286.
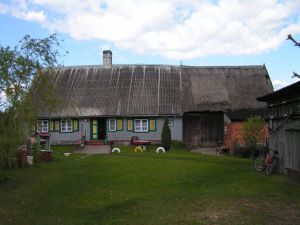 No. 39 - house built in the third quarter of the 19th century, with its ridge facing the dirt road running perpendicularly to the A1 road; situated in the south-eastern part of the village, housing the farm and residential section lined-up under one roof.
No. 39 - house built in the third quarter of the 19th century, with its ridge facing the dirt road running perpendicularly to the A1 road; situated in the south-eastern part of the village, housing the farm and residential section lined-up under one roof.
The building is on the plan of a rectangle, double-bay with a passage hallway. Kitchen in the western part. Entrance doors in the eastern and western elevations. Single-floor, with a cellar under part of it. Covered with a double-pitched roof. The loft is usable. The northern elevation is single-axial, unsymmetrical. The southern elevation connected with the farm section. The eastern elevation is tri-axial, unsymmetrical. The southern elevation is five-axial, unsymmetrical with an added annex.
The house rests on a brick and stone plinth, is made of wood and has a corner-notched structure. Brick, bottle-shaped chimney. Wooden floors, in the hallway and in the kitchen brick floors. Beam ceilings. Part of the northern wall and the western wall are planked. The eastern and part of the northern wall are made of brick. The gables are planked. The farm building is wooden, has a timber-frame structure and is planked. Collar beam roof truss. The roof is covered with asbestos cement and partly thatched. Wooden, double-cased windows in window-frames. Wooden, single- and double-leaf doors with a frame and panel structure. Simple wooden straight-flight staircase.
SGKP, t. 4, Warszawa 1883, s.734; H. Maercker, Eine polnische Starostei und ein preussischer Landrathkreis. Geschichte des Schwetzer Kreises 1466-1873, "Zeitschrift des Westpreussischen Geschichtvereins", H. 17-19, Danzig 1886-1888, s. 237; Katalog zabytków architektury i budownictwa w Polsce, z. 2, M. Arszyński, M. Rejmanowski, Województwo bydgoskie,(Biblioteka Muzealnictwa i Ochrony Zabytków, Seria A, t. VII, Warszawa 1972, s. 59; Katalog zabytków sztuki w Polsce, T.XI, Dawne województwo bydgoskie, red. T. Chrzanowski, M. Kornecki, z. 15: Powiat świecki, oprac. T. Chrzanowski i T. Żurkowska, Warszawa 1977, s. 11.SGKP, t. 4, Warszawa 1883, s.734; H. Maercker, Eine polnische Starostei und ein preussischer Landrathkreis. Geschichte des Schwetzer Kreises 1466-1873, "Zeitschrift des Westpreussischen Geschichtvereins", H. 17-19, Danzig 1886-1888, s. 237; Katalog zabytków architektury i budownictwa w Polsce, z. 2, M. Arszyński, M. Rejmanowski, Województwo bydgoskie,(Biblioteka Muzealnictwa i Ochrony Zabytków, Seria A, t. VII, Warszawa 1972, s. 59; Katalog zabytków sztuki w Polsce, T.XI, Dawne województwo bydgoskie, red. T. Chrzanowski, M. Kornecki, z. 15: Powiat świecki, oprac. T. Chrzanowski i T. Żurkowska, Warszawa 1977, s. 11.
|

 No. 3 - house built c.a. mid-19th century, with its ridge facing the main road running through the village; located in its north-western part. The building houses the farm and residential section lined-up under one roof.
No. 3 - house built c.a. mid-19th century, with its ridge facing the main road running through the village; located in its north-western part. The building houses the farm and residential section lined-up under one roof.  No. 4 - house built c.a. mid-19th century, with its ridge facing the main road running through the village; situated in its north-western part, housing the L-shaped residential and farm sections under one roof.
No. 4 - house built c.a. mid-19th century, with its ridge facing the main road running through the village; situated in its north-western part, housing the L-shaped residential and farm sections under one roof. 


 No. 6 - house built in the 18th/second quarter of the 19th century (?), with its ridge facing the main road running through the village; located in its north-western part, housing the farm and residential section lined-up under one roof. According to the unconfirmed sources the building was transferred. Assembly marks visible on the logs. Originally on the roof truss there was probably an inscription containing the date 1727.
No. 6 - house built in the 18th/second quarter of the 19th century (?), with its ridge facing the main road running through the village; located in its north-western part, housing the farm and residential section lined-up under one roof. According to the unconfirmed sources the building was transferred. Assembly marks visible on the logs. Originally on the roof truss there was probably an inscription containing the date 1727. No. 39 - house built in the third quarter of the 19th century, with its ridge facing the dirt road running perpendicularly to the A1 road; situated in the south-eastern part of the village, housing the farm and residential section lined-up under one roof.
No. 39 - house built in the third quarter of the 19th century, with its ridge facing the dirt road running perpendicularly to the A1 road; situated in the south-eastern part of the village, housing the farm and residential section lined-up under one roof.