|
gm. Dragacz, pow. ¶wiecki, woj. kujawsko-pomorskie
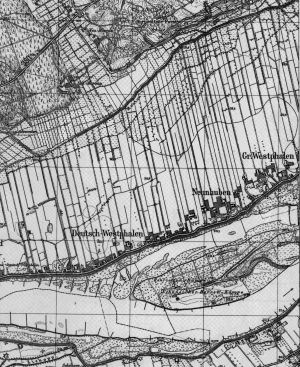
In the 15th century the village is listed as the property of the ¦wiecie komturia, covering 25 włókas (including 2 1/2 belonging to soltys). In 1424 master Paweł v. Russdorf gives 3 1/2 włóka to the village.
In 1565 the village owned 24 włókas, including 2 of the sołtys, for which it paid rent; it also had 12 farmers and 2 innkeepers. In 1642 Jan Zawadzki, ¦wiecie starost, gave 16 empty włókas without buildings to the Dutch for 50 years, adding free fishing, right to take away products and founding an inn serving ¦wiecie beer. In 1664 the village owns 29 włókas, on the privilege of Władysław IV of 1646. In 1649 the village belongs to the Sartowice parish. In 1749 it covered 29 włókas belonging to the ¦wiecie parish.
In the period of Prussian partition the village was part of the ¦wiecie poviat, the Kwidzyn District, belonging to the ¦wiecie nad Wisł± Catholic parish and the Górna Grupa Evangelic parish. In 1885 the village has 306 inhabitants. A linear village situated in the north-eastern part of the ¦wiecie poviat. The main road runs along the east-west line.
In the village 3 wooden houses related to the Olęder colonisation and a wooden school have survived.
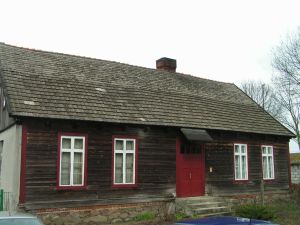 No. 29 - house built in the fourth quarter of the 19th century, with its ridge facing a road running along the embankment; located in the north-western part of the vilalge, not connected with farm buildings. The homestead has a dispersed layout. The building was used as a school.
No. 29 - house built in the fourth quarter of the 19th century, with its ridge facing a road running along the embankment; located in the north-western part of the vilalge, not connected with farm buildings. The homestead has a dispersed layout. The building was used as a school.
The building is inacessible. Single-floor. Covered with a double-pitched roof. The northern elevation is single-axial, symmetrical. The southern elevation is bi-axial, symmetrical. The eastern elevation is five-axial, symmetrical.The western elevation is six-axial, unsymmetrical.
The house rests on a brick and stone plinth, is made of wood and has a corner-notched structure. The norther and southern walls are plastered. The gables are plastered. The roof is covered with ceramic tiles. Wooden, double-cased, double-leve box windows. Wooden, double-leaf, frame and panel doors and contemporary board, single-leaf doors.
Documents on which the study was based: Osadnictwo holenderskie Doliny Wisły w województwie bydgoskim, typescript, Bydgoszcz 1992/1993, part 1, p. 9; Zabytki architektury i budownictwa w Polsce. Województwo Bydgoskie, opr. K. Parucka vol. 5, Warszawa 1997, part 2, p. 86.
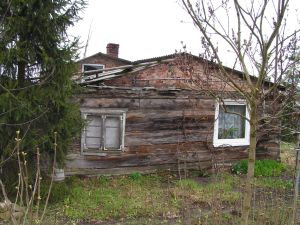 No. 33 - house built in 1887, with its gable facing a road running along the embankment; located in the southern part of the village, in ruins. The lintel beam bearing the inscription: \'...Her Alensko B Meister 1887" has been preserved.
No. 33 - house built in 1887, with its gable facing a road running along the embankment; located in the southern part of the village, in ruins. The lintel beam bearing the inscription: \'...Her Alensko B Meister 1887" has been preserved.
House in form of a rectangle, single-floor, on the western side connected with a brick house. No roof. The northern elevation is bi-axial, unsymmetrical. The southern elevation is single-axial, unsymmetrical. The eastern elevation is bi-axial, unsymmetrical. No western elevation.
The house rests on a brick and stone plinth, is made of wood and has a corner-notched structure, on the west it is connected with a contemporary brick building. Wooden, double-cased windows in window-frames and one-frame plastic windows. Wooden, single-leaf doors having frame and panel structure.
Documents on which the study was based: Osadnictwo holenderskie Doliny Wisły w województwie bydgoskim, typescript, Bydgoszcz 1992/1993, part 1, p. 9.
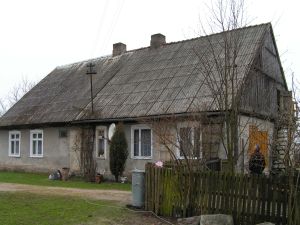 No. 46 - house built on the turn of the third and fourth quarter of the 19th century, with its ridge facing a road along the embankmet; located in the northern part of the village, not connected with farm buildings. The homestead has a dispersed layout.
No. 46 - house built on the turn of the third and fourth quarter of the 19th century, with its ridge facing a road along the embankmet; located in the northern part of the village, not connected with farm buildings. The homestead has a dispersed layout.
The building is on the plan of a rectangle. At present divided into two apartments. Each is double-bay with a hallway in the western bay. Kitchens in the western part. Entrance doors in the western elevation. Single-floor, with a cellar under part of it. Covered with a double-pitched roof. The loft is usable. The northern and southern elevations are bi-axial, unsymmetrical. The eastern and western elevations are five-axial, unsymmetrical.
The house rests on a brick and stone plinth, is made of wood and has a corner-notched structure. Plastered. Brick, simple chimney. Cement floors, beam ceilings, panels between the beams ceiled with board. The gables are planked. Collar beam roof truss with king posts. The roof is covered with asbestos cement. Wooden, double-cased, two-level windows in window-frames. Wooden, single-leaf doors having frame and panel structure. Simple wooden straight-flight staircase.
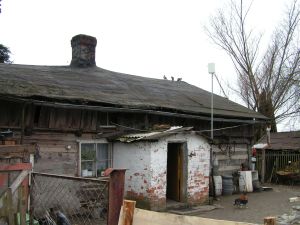 No. 55 - house built in the third quarter of the 19th century, with its gable facing a dirt road running perpendicular to the embankment; located in the southwestern part of the village, not connected with farm buildings. The homestead has a dispersed layout.
No. 55 - house built in the third quarter of the 19th century, with its gable facing a dirt road running perpendicular to the embankment; located in the southwestern part of the village, not connected with farm buildings. The homestead has a dispersed layout.
The building is on the plan of a rectangle, double-bay with a hallway in the western bay. Kitchen in the eastern part. \'Black kitchen\' preserved. Entrance doors in the eastern and western elevations. Single-floor building with a pointing sill, without cellar. Covered with a double-pitched roof. The loft is usable. An annex adjoins the northern elevation. The southern elevation is single-axial, symmetrical. The eastern elevation is bi-axial, unsymmetrical. The western elevation is four-axial, unsymmetrical.
The house rests on a brick and stone plinth, is made of wood and has a corner-notched structure. Brick, bottle-shaped chimney. Wooden floors, beam ceilings. Pointing sill with a framework structure. The gables are planked. Collar beam roof truss. Roof covered with roofing paper. Wooden, double-cased windows in window-frames. Wooden, single-leaf doors having frame and panel structure. Simple, wooden, straight-flight staircase.
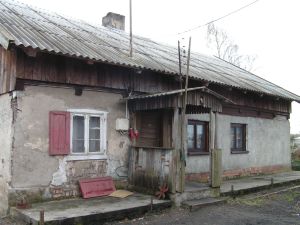 No. 59 - house built in the third quarter of the 19th century, with its ridge facing a road running along the embankment; located in the southern part of the village, not connected with farm buildings. The homestead has a dispersed layout.
No. 59 - house built in the third quarter of the 19th century, with its ridge facing a road running along the embankment; located in the southern part of the village, not connected with farm buildings. The homestead has a dispersed layout.
The building is on the plan of a rectangle, double-bay, with a passage hallway. Kitchen in the eastern part. Entrance doors in the eastern and western elevations. Single-floor with a pointing sill, has a cellar under part of it. Covered with a double-pitched roof. The loft is usable. The northern and eastern elevations are single-axial, unsymmetrical. The eastern and western elevations are four-axial, unsymmetrical. At the western elevation there is a porch having a double-pitched roof.
The building is made of wood and has a corner-notched structure. Plastered. Brick, bottle-shaped chimney. Cement floors. Beam ceiling. The gables are planked. Pointing sill has a timber-frame structure, planked. Collar beam roof truss with king posts. The roof is covered with asbestos cement. The wooden porch has a timbe-frame structure. Wooden, double-cased windows in window-frames, and one-frame plastic windows. Wooden, single-leaf doors having frame and panel structure. Simple wooden straight-flight staircase.
Documents on which the study was based: Osadnictwo holenderskie Doliny Wisły w województwie bydgoskim, typescript, Bydgoszcz 1992/1993, part 1, p. 8.
SGKP, t. 11, Warszawa, 1890, s. 513; H. Maercker, Eine polnische Starostei und ein preussischer Landrathkreis. Geschichte des Schwetzer Kreises 1466-1873, "Zeitschrift des Westpreussischen Geschichtvereins", H. 17-19, Danzig 1886-1888, s. 345; Opis królewszczyzn w województwach chełmińskim, pomorskim i malborskim w roku 1664, wyd. J. Paczkowski, TNT, Fontes 32, Toruń 1938, s. 246; K. Ciesielska,, Osadnictwo "olęderskie" w Prusach Królewskich na Kujawach w ¶wietle kontraktów osadniczych, "Studia i Materiały z dziejów Wielkopolski i Pomorza", t. 4, 1958, s. 223; Lustracja dóbr królewskich województwa pomorskiego, 1565, wyd. S. Hoszkowski, Gdańsk 1961, s. 171-2, 181-2; Katalog zabytków architektury i budownictwa w Polsce, z. 2, M. Arszyński, M. Rejmanowski, Województwo bydgoskie,(Biblioteka Muzealnictwa i Ochrony Zabytków, Seria A, t. VII, Warszawa 1972, s. 64; Zabytki architektury województwa bydgoskiego, red. M. E. G±siorowscy, Bydgoszcz 1974, s. 230; Katalog zabytków sztuki w Polsce, T.XI, Dawne województwo bydgoskie, red. T. Chrzanowski, M. Kornecki, z. 15: Powiat ¶wiecki, oprac. T. Chrzanowski i T. Żurkowska, Warszawa 1977, s. 41; K. Mikulski, Osadnictwo wiejskie woj. Pomorskiego od poł XVI do końca XVII wieku, Rocznik TNT, R. 86, Toruń 1994, z. 2, s. 172.SGKP, t. 11, Warszawa, 1890, s. 513; H. Maercker, Eine polnische Starostei und ein preussischer Landrathkreis. Geschichte des Schwetzer Kreises 1466-1873, "Zeitschrift des Westpreussischen Geschichtvereins", H. 17-19, Danzig 1886-1888, s. 345; Opis królewszczyzn w województwach chełmińskim, pomorskim i malborskim w roku 1664, wyd. J. Paczkowski, TNT, Fontes 32, Toruń 1938, s. 246; K. Ciesielska,, Osadnictwo "olęderskie" w Prusach Królewskich na Kujawach w ¶wietle kontraktów osadniczych, "Studia i Materiały z dziejów Wielkopolski i Pomorza", t. 4, 1958, s. 223; Lustracja dóbr królewskich województwa pomorskiego, 1565, wyd. S. Hoszkowski, Gdańsk 1961, s. 171-2, 181-2; Katalog zabytków architektury i budownictwa w Polsce, z. 2, M. Arszyński, M. Rejmanowski, Województwo bydgoskie,(Biblioteka Muzealnictwa i Ochrony Zabytków, Seria A, t. VII, Warszawa 1972, s. 64; Zabytki architektury województwa bydgoskiego, red. M. E. G±siorowscy, Bydgoszcz 1974, s. 230; Katalog zabytków sztuki w Polsce, T.XI, Dawne województwo bydgoskie, red. T. Chrzanowski, M. Kornecki, z. 15: Powiat ¶wiecki, oprac. T. Chrzanowski i T. Żurkowska, Warszawa 1977, s. 41; K. Mikulski, Osadnictwo wiejskie woj. Pomorskiego od poł XVI do końca XVII wieku, Rocznik TNT, R. 86, Toruń 1994, z. 2, s. 172.
|

 No. 29 - house built in the fourth quarter of the 19th century, with its ridge facing a road running along the embankment; located in the north-western part of the vilalge, not connected with farm buildings. The homestead has a dispersed layout. The building was used as a school.
No. 29 - house built in the fourth quarter of the 19th century, with its ridge facing a road running along the embankment; located in the north-western part of the vilalge, not connected with farm buildings. The homestead has a dispersed layout. The building was used as a school. No. 33 - house built in 1887, with its gable facing a road running along the embankment; located in the southern part of the village, in ruins. The lintel beam bearing the inscription: \'...Her Alensko B Meister 1887" has been preserved.
No. 33 - house built in 1887, with its gable facing a road running along the embankment; located in the southern part of the village, in ruins. The lintel beam bearing the inscription: \'...Her Alensko B Meister 1887" has been preserved. No. 46 - house built on the turn of the third and fourth quarter of the 19th century, with its ridge facing a road along the embankmet; located in the northern part of the village, not connected with farm buildings. The homestead has a dispersed layout.
No. 46 - house built on the turn of the third and fourth quarter of the 19th century, with its ridge facing a road along the embankmet; located in the northern part of the village, not connected with farm buildings. The homestead has a dispersed layout. No. 55 - house built in the third quarter of the 19th century, with its gable facing a dirt road running perpendicular to the embankment; located in the southwestern part of the village, not connected with farm buildings. The homestead has a dispersed layout.
No. 55 - house built in the third quarter of the 19th century, with its gable facing a dirt road running perpendicular to the embankment; located in the southwestern part of the village, not connected with farm buildings. The homestead has a dispersed layout. No. 59 - house built in the third quarter of the 19th century, with its ridge facing a road running along the embankment; located in the southern part of the village, not connected with farm buildings. The homestead has a dispersed layout.
No. 59 - house built in the third quarter of the 19th century, with its ridge facing a road running along the embankment; located in the southern part of the village, not connected with farm buildings. The homestead has a dispersed layout.