|
gm. Słubice, pow. płocki, woj. mazowieckie

The village was settled by the Dutch colonists in the first quarter of the 19th century. In 1882 it had 8 houses and 138 residents and 231.5 morga of land, of which 120 morga belonged to the Juliszew manor. 3 ell deep peat seams were located within the village limits.
Juliszew is a linear village located on the eastern side of the Wymyśl Polski - Świniary road. The homesteads are situated on both sides of the dirt road that runs through the village. The cultural landscape characteristic for the Dutch colonization has been slightly transformed: planted willow and poplar trees are visible, especially on balks and near the homesteads. Several objects of the traditional architecture have survived.
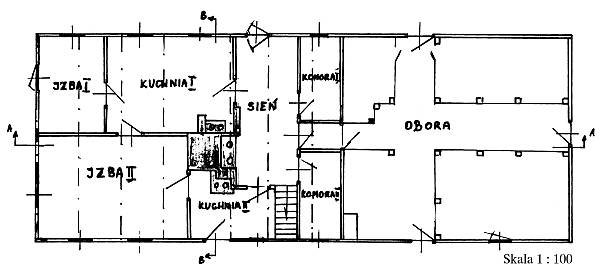 Object no 26 is a traditional homesteads consisting of two large buildings. A wooden house, which dates from 1904, is situated on the southern side of the village road positioned along an east-west line. It faces the east with its residential section. The house is made of pine and oak (ground sill) wood; it has a corner-notched log structure with dovetail halvings and protruding log ends. 2.4 m walls are covered with a high (6.1 m) rafter-collar beam roof, which is reinforced with queen posts and roofed with ceramic tiles. The ceiling joists in the cowshed rest on a summer beam. The residential section has a two-bay, four-axial layout with a large hallway. A centrally located traditional fire system comprises a czarna kuchnia located at the base of the wide chimney, tile heating stoves, three kitchen stoves, and a bread oven. The building is in a good condition. Object no 26 is a traditional homesteads consisting of two large buildings. A wooden house, which dates from 1904, is situated on the southern side of the village road positioned along an east-west line. It faces the east with its residential section. The house is made of pine and oak (ground sill) wood; it has a corner-notched log structure with dovetail halvings and protruding log ends. 2.4 m walls are covered with a high (6.1 m) rafter-collar beam roof, which is reinforced with queen posts and roofed with ceramic tiles. The ceiling joists in the cowshed rest on a summer beam. The residential section has a two-bay, four-axial layout with a large hallway. A centrally located traditional fire system comprises a czarna kuchnia located at the base of the wide chimney, tile heating stoves, three kitchen stoves, and a bread oven. The building is in a good condition.
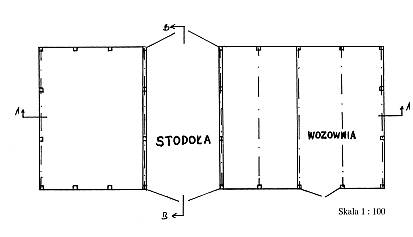 Barn no. 26 is parallel to the house and it is located on its north side. The barn dates from 1904 and is made of pine wood; it has a timber frame structure, which is reinforced with angle braces and struts and planked with vertical boards. High (4 m) walls are covered with a high (4.6 m) double-pitched, rye straw thatched, rafter-collar beam roof, which is reinforced with ties. The coach house (on the eastern side) and the barn with two threshing floors and one storage space are located under one roof. The interior is partitioned with low walls and boards (the storage space / coach house). The building is in a good condition. Barn no. 26 is parallel to the house and it is located on its north side. The barn dates from 1904 and is made of pine wood; it has a timber frame structure, which is reinforced with angle braces and struts and planked with vertical boards. High (4 m) walls are covered with a high (4.6 m) double-pitched, rye straw thatched, rafter-collar beam roof, which is reinforced with ties. The coach house (on the eastern side) and the barn with two threshing floors and one storage space are located under one roof. The interior is partitioned with low walls and boards (the storage space / coach house). The building is in a good condition.
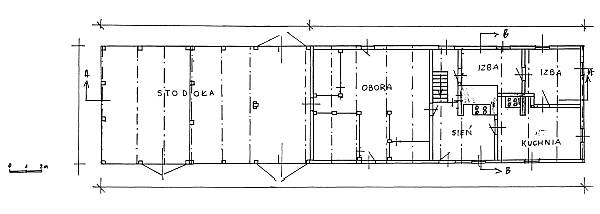 Building no. 27 is a wooden house, erected ca. 1900 and situated on the southern side of the village road; it is positioned along an east-west line, facing east with its residential section. The house is made of poplar and pine (ground sill) wood; it has tow types of structure: a corner-notched log structure connected by dovetail halvings at corners with protruding log ends and a timber frame structure (barn). 2.6 m walls are covered with a low, (2.7 m) rafter-collar beam roof, which has a rye straw thatched / fiberboard roofing. The ceiling joists in the cowshed rest on a summer beam. The residential section has a two-bay, three-axial layout with a large hallway, which is open on both sides. A centrally located traditional fire system comprises tile heating stoves, two kitchen stoves, and a bread oven. The building is preserved in satisfactory condition. Building no. 27 is a wooden house, erected ca. 1900 and situated on the southern side of the village road; it is positioned along an east-west line, facing east with its residential section. The house is made of poplar and pine (ground sill) wood; it has tow types of structure: a corner-notched log structure connected by dovetail halvings at corners with protruding log ends and a timber frame structure (barn). 2.6 m walls are covered with a low, (2.7 m) rafter-collar beam roof, which has a rye straw thatched / fiberboard roofing. The ceiling joists in the cowshed rest on a summer beam. The residential section has a two-bay, three-axial layout with a large hallway, which is open on both sides. A centrally located traditional fire system comprises tile heating stoves, two kitchen stoves, and a bread oven. The building is preserved in satisfactory condition.
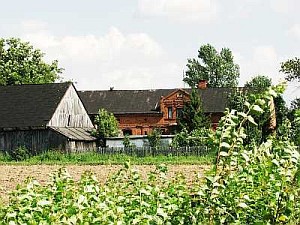 Object no 42 is a traditional homesteads consisting of two large buildings. A masonry building, which dates from 1927, is situated on the northern side of the village road and is positioned along a north-south line, facing the road with its residential section. The barn is situated on the opposite, western side of the yard. The house is made of brick (not plastered) bonded with cement-lime mortar. The walls are separated with three cornices - plinths at the level of the pointing sills. The roof truss-work is made of poplar wood; the rafters are reinforced with queen posts and rest on pointing sills. High (3.9 m) walls are covered with a high (4.5 m) double-pitched, sheet metal roof. An attic room is located in the central part of the roof above the residential section. The interior of the house has a two-bay, eight-axial layout with a fire system, which was rebuilt after the WWII. The building is preserved in a good condition.
Object no 42 is a traditional homesteads consisting of two large buildings. A masonry building, which dates from 1927, is situated on the northern side of the village road and is positioned along a north-south line, facing the road with its residential section. The barn is situated on the opposite, western side of the yard. The house is made of brick (not plastered) bonded with cement-lime mortar. The walls are separated with three cornices - plinths at the level of the pointing sills. The roof truss-work is made of poplar wood; the rafters are reinforced with queen posts and rest on pointing sills. High (3.9 m) walls are covered with a high (4.5 m) double-pitched, sheet metal roof. An attic room is located in the central part of the roof above the residential section. The interior of the house has a two-bay, eight-axial layout with a fire system, which was rebuilt after the WWII. The building is preserved in a good condition.
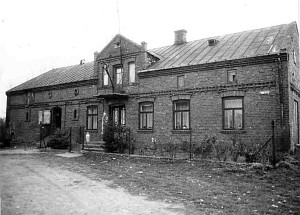
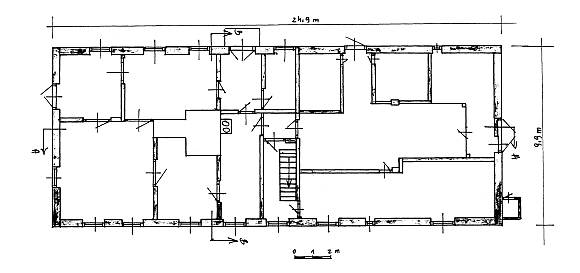
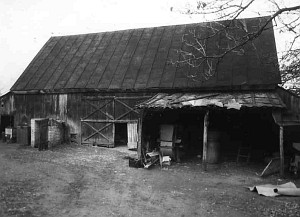 Building no 42 is a barn, which was erected simultaneously with the house after 1927. It was built of pine and alder (truss-work) wood. The walls are high (3.5 m). The building has a mixed structure: the northern part has a corner-notched log structure with corners joined by dovetail halvings with protruding log ends; while the southern part has a timber frame structure, which is reinforced with angle braces and struts and boarded with vertical planks. The truss work has a rafter-collar beam structure. The high (4.8 m), double-pitched roof is covered with sheet metal. The building has a one-bay and three-axial, symmetrical layout with a centrally located threshing floor and two storage spaces. A dug-out cellar is located in the southern section of the storage room. Annexes have been added to both gables of the barn. They are covered with pent roofs and function as storage rooms. The building is in a satisfactory condition. Building no 42 is a barn, which was erected simultaneously with the house after 1927. It was built of pine and alder (truss-work) wood. The walls are high (3.5 m). The building has a mixed structure: the northern part has a corner-notched log structure with corners joined by dovetail halvings with protruding log ends; while the southern part has a timber frame structure, which is reinforced with angle braces and struts and boarded with vertical planks. The truss work has a rafter-collar beam structure. The high (4.8 m), double-pitched roof is covered with sheet metal. The building has a one-bay and three-axial, symmetrical layout with a centrally located threshing floor and two storage spaces. A dug-out cellar is located in the southern section of the storage room. Annexes have been added to both gables of the barn. They are covered with pent roofs and function as storage rooms. The building is in a satisfactory condition.
Buildings number 30 (ca. 1900), 31 (1928), and 37 (ca. 1910) possess basic architectural documentation; they were disassembled after 1997 (BK - Jerzy Szałygin, 1995 - all above buildings).
SGKP, t. III, 1882, s. 624.
|




 Object no 42 is a traditional homesteads consisting of two large buildings. A masonry building, which dates from 1927, is situated on the northern side of the village road and is positioned along a north-south line, facing the road with its residential section. The barn is situated on the opposite, western side of the yard. The house is made of brick (not plastered) bonded with cement-lime mortar. The walls are separated with three cornices - plinths at the level of the pointing sills. The roof truss-work is made of poplar wood; the rafters are reinforced with queen posts and rest on pointing sills. High (3.9 m) walls are covered with a high (4.5 m) double-pitched, sheet metal roof. An attic room is located in the central part of the roof above the residential section. The interior of the house has a two-bay, eight-axial layout with a fire system, which was rebuilt after the WWII. The building is preserved in a good condition.
Object no 42 is a traditional homesteads consisting of two large buildings. A masonry building, which dates from 1927, is situated on the northern side of the village road and is positioned along a north-south line, facing the road with its residential section. The barn is situated on the opposite, western side of the yard. The house is made of brick (not plastered) bonded with cement-lime mortar. The walls are separated with three cornices - plinths at the level of the pointing sills. The roof truss-work is made of poplar wood; the rafters are reinforced with queen posts and rest on pointing sills. High (3.9 m) walls are covered with a high (4.5 m) double-pitched, sheet metal roof. An attic room is located in the central part of the roof above the residential section. The interior of the house has a two-bay, eight-axial layout with a fire system, which was rebuilt after the WWII. The building is preserved in a good condition.

 Building no 42 is a barn, which was erected simultaneously with the house after 1927. It was built of pine and alder (truss-work) wood. The walls are high (3.5 m). The building has a mixed structure: the northern part has a corner-notched log structure with corners joined by dovetail halvings with protruding log ends; while the southern part has a timber frame structure, which is reinforced with angle braces and struts and boarded with vertical planks. The truss work has a rafter-collar beam structure. The high (4.8 m), double-pitched roof is covered with sheet metal. The building has a one-bay and three-axial, symmetrical layout with a centrally located threshing floor and two storage spaces. A dug-out cellar is located in the southern section of the storage room. Annexes have been added to both gables of the barn. They are covered with pent roofs and function as storage rooms. The building is in a satisfactory condition.
Building no 42 is a barn, which was erected simultaneously with the house after 1927. It was built of pine and alder (truss-work) wood. The walls are high (3.5 m). The building has a mixed structure: the northern part has a corner-notched log structure with corners joined by dovetail halvings with protruding log ends; while the southern part has a timber frame structure, which is reinforced with angle braces and struts and boarded with vertical planks. The truss work has a rafter-collar beam structure. The high (4.8 m), double-pitched roof is covered with sheet metal. The building has a one-bay and three-axial, symmetrical layout with a centrally located threshing floor and two storage spaces. A dug-out cellar is located in the southern section of the storage room. Annexes have been added to both gables of the barn. They are covered with pent roofs and function as storage rooms. The building is in a satisfactory condition.