|
gm. Nowy Dwór Maz., pow. nowodworski, woj. mazowieckie

The village was founded by the Dutch settlers in 1781 and was inhabited by their descendants until 1945.
Originally, Kępa Nowodworska was a linear village; currently, it is a part of a town (western section). The buildings are situated on the northern side of the road. Originally, it was located behind a low flood-bank erected by the settlers. Currently, the main runs along the high flood-bank, which was built along the Vistula. The driveways connect the main road with the homesteads. Buildings are located along an east-west line on artificial rises with willows and poplars.
The traditional landscape has been transformed as a result of the fact that almost entire area of the arable land was planted with fruit trees. However, several examples of the traditional Dutch architecture have survived:
A building located at Kępa Nowodworska street no. 1 dates from 1903. Its residential section and a cowshed are located under one roof. It is located on the southern side of the street. The homestead is surrounded by a damaged picket and wattle fences. Walls are built of wood (pine, oak) and have a corner-notched log structure with dovetail halvings and protruding log ends - boarded. The rafter-collar beam truss-work is made of pine and reinforced with ties. The medium height (2.20 m) walls are covered with a medium (3 m) double-pitched roof with sheet metal roofing. The residential interior has a two-bay and three-axial layout with a centrally located new chimney. The farm section (cowshed) has been rebuilt; it serves as a storage space. The building is in poor condition.
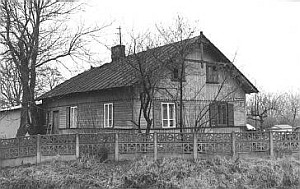 A building located at Kępa Nowodworska st. no. 2 dates from 1921. Its residential section and a storage room are located under one roof. The building is located on the man-made rise on the northern side of the street and faces it with the gable. The farm has been transformed and serves as a modern building. Walls are built of wood (pine, oak) and have a corner-notched log structure with dovetail halvings and protruding log ends - boarded. The rafter-collar beam truss-work is made of pine and reinforced with ties. High (2.70 m) walls are covered with a high, double-pitched roof with sheet metal roofing. A porch has been added to the eastern side of the building; its entrance leads to a hallway. The residential interior has a two-bay and three-axial layout with a chimney, which is centrally located in the hallway. The farm section has been rebuilt; it serves as a storage space. The building is preserved in good condition. A building located at Kępa Nowodworska st. no. 2 dates from 1921. Its residential section and a storage room are located under one roof. The building is located on the man-made rise on the northern side of the street and faces it with the gable. The farm has been transformed and serves as a modern building. Walls are built of wood (pine, oak) and have a corner-notched log structure with dovetail halvings and protruding log ends - boarded. The rafter-collar beam truss-work is made of pine and reinforced with ties. High (2.70 m) walls are covered with a high, double-pitched roof with sheet metal roofing. A porch has been added to the eastern side of the building; its entrance leads to a hallway. The residential interior has a two-bay and three-axial layout with a chimney, which is centrally located in the hallway. The farm section has been rebuilt; it serves as a storage space. The building is preserved in good condition.
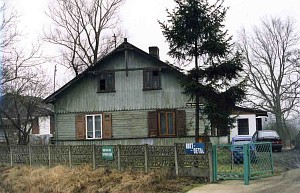
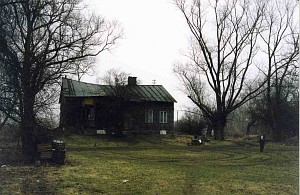 A building located at Kępa Nowodworska st. no. 3a dates from ca. 1920. The residential and farm sections are located under one roof. The building is located on a man-made rise on the northern side of the street and faces it with the ridge. It has a driveway. The homestead is surrounded by a damaged picket and wattle fences. Walls are built of pine wood and have a corner-notched log structure with dovetail halvings with protruding log ends - partially boarded. A rafter-queen post truss-work is made of pine and rests on pointing sills. High (3 m with pointing sills) walls are covered with a high (4 m), double-pitched roof with roofing paper. The residential interior has a two-bay and two-axial layout with a new centrally located chimney. The farm section (cowshed) has been rebuilt; it serves as a storage space. The building is in poor condition. A building located at Kępa Nowodworska st. no. 3a dates from ca. 1920. The residential and farm sections are located under one roof. The building is located on a man-made rise on the northern side of the street and faces it with the ridge. It has a driveway. The homestead is surrounded by a damaged picket and wattle fences. Walls are built of pine wood and have a corner-notched log structure with dovetail halvings with protruding log ends - partially boarded. A rafter-queen post truss-work is made of pine and rests on pointing sills. High (3 m with pointing sills) walls are covered with a high (4 m), double-pitched roof with roofing paper. The residential interior has a two-bay and two-axial layout with a new centrally located chimney. The farm section (cowshed) has been rebuilt; it serves as a storage space. The building is in poor condition.
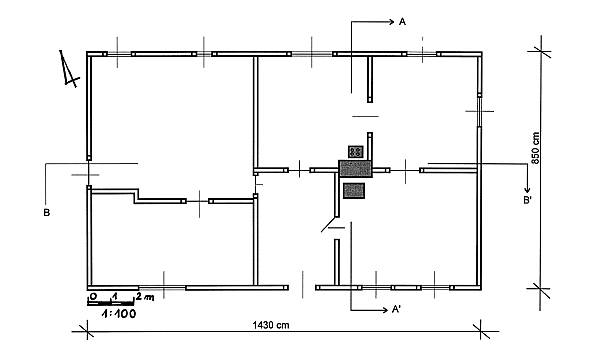
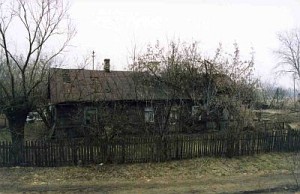 A building located at Kępa Nowodworska st. no. 4 was built at the beginning of the 20th century. Its residential section and a cowshed are located under one roof. The building is situated on a man-made rise on the northern side of the street and faces it with the gable. It is slightly removed from the street. The homestead is surrounded with picket fences. Walls are built of wood (pine, oak) and have a solid beam-post structure joined at corners by dovetail halvings without log ends - boarded and partially made of hollow bricks (fragment of the cowshed). A rafter-collar beam truss-work is made of pine and reinforced with ties. High (2.70 m) walls are covered with a medium height (3.5 m) double-pitched roof with sheet metal roofing. It has a dormer on the eastern side. The residential interior has a two-bay and three-axial layout with a centrally located rebuilt chimney. The entrances are located on both sides - porches. The loft can be reached by wide stairs located in the hallway. The cowshed has been slightly rebuilt. The building is in a good condition.
A building located at Kępa Nowodworska st. no. 4 was built at the beginning of the 20th century. Its residential section and a cowshed are located under one roof. The building is situated on a man-made rise on the northern side of the street and faces it with the gable. It is slightly removed from the street. The homestead is surrounded with picket fences. Walls are built of wood (pine, oak) and have a solid beam-post structure joined at corners by dovetail halvings without log ends - boarded and partially made of hollow bricks (fragment of the cowshed). A rafter-collar beam truss-work is made of pine and reinforced with ties. High (2.70 m) walls are covered with a medium height (3.5 m) double-pitched roof with sheet metal roofing. It has a dormer on the eastern side. The residential interior has a two-bay and three-axial layout with a centrally located rebuilt chimney. The entrances are located on both sides - porches. The loft can be reached by wide stairs located in the hallway. The cowshed has been slightly rebuilt. The building is in a good condition.
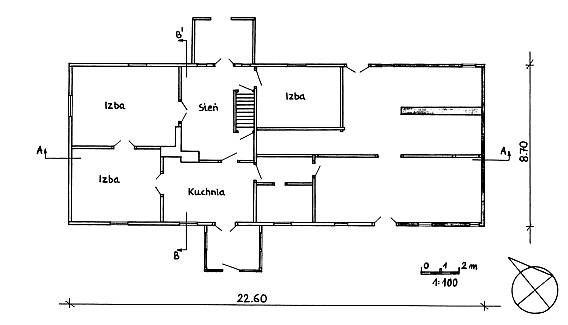
KZSP, s. 50;
SGKP, t. III, 1886, s. 246.
|

 A building located at Kępa Nowodworska st. no. 2 dates from 1921. Its residential section and a storage room are located under one roof. The building is located on the man-made rise on the northern side of the street and faces it with the gable. The farm has been transformed and serves as a modern building. Walls are built of wood (pine, oak) and have a corner-notched log structure with dovetail halvings and protruding log ends - boarded. The rafter-collar beam truss-work is made of pine and reinforced with ties. High (2.70 m) walls are covered with a high, double-pitched roof with sheet metal roofing. A porch has been added to the eastern side of the building; its entrance leads to a hallway. The residential interior has a two-bay and three-axial layout with a chimney, which is centrally located in the hallway. The farm section has been rebuilt; it serves as a storage space. The building is preserved in good condition.
A building located at Kępa Nowodworska st. no. 2 dates from 1921. Its residential section and a storage room are located under one roof. The building is located on the man-made rise on the northern side of the street and faces it with the gable. The farm has been transformed and serves as a modern building. Walls are built of wood (pine, oak) and have a corner-notched log structure with dovetail halvings and protruding log ends - boarded. The rafter-collar beam truss-work is made of pine and reinforced with ties. High (2.70 m) walls are covered with a high, double-pitched roof with sheet metal roofing. A porch has been added to the eastern side of the building; its entrance leads to a hallway. The residential interior has a two-bay and three-axial layout with a chimney, which is centrally located in the hallway. The farm section has been rebuilt; it serves as a storage space. The building is preserved in good condition.
 A building located at Kępa Nowodworska st. no. 3a dates from ca. 1920. The residential and farm sections are located under one roof. The building is located on a man-made rise on the northern side of the street and faces it with the ridge. It has a driveway. The homestead is surrounded by a damaged picket and wattle fences. Walls are built of pine wood and have a corner-notched log structure with dovetail halvings with protruding log ends - partially boarded. A rafter-queen post truss-work is made of pine and rests on pointing sills. High (3 m with pointing sills) walls are covered with a high (4 m), double-pitched roof with roofing paper. The residential interior has a two-bay and two-axial layout with a new centrally located chimney. The farm section (cowshed) has been rebuilt; it serves as a storage space. The building is in poor condition.
A building located at Kępa Nowodworska st. no. 3a dates from ca. 1920. The residential and farm sections are located under one roof. The building is located on a man-made rise on the northern side of the street and faces it with the ridge. It has a driveway. The homestead is surrounded by a damaged picket and wattle fences. Walls are built of pine wood and have a corner-notched log structure with dovetail halvings with protruding log ends - partially boarded. A rafter-queen post truss-work is made of pine and rests on pointing sills. High (3 m with pointing sills) walls are covered with a high (4 m), double-pitched roof with roofing paper. The residential interior has a two-bay and two-axial layout with a new centrally located chimney. The farm section (cowshed) has been rebuilt; it serves as a storage space. The building is in poor condition. 
 A building located at Kępa Nowodworska st. no. 4 was built at the beginning of the 20th century. Its residential section and a cowshed are located under one roof. The building is situated on a man-made rise on the northern side of the street and faces it with the gable. It is slightly removed from the street. The homestead is surrounded with picket fences. Walls are built of wood (pine, oak) and have a solid beam-post structure joined at corners by dovetail halvings without log ends - boarded and partially made of hollow bricks (fragment of the cowshed). A rafter-collar beam truss-work is made of pine and reinforced with ties. High (2.70 m) walls are covered with a medium height (3.5 m) double-pitched roof with sheet metal roofing. It has a dormer on the eastern side. The residential interior has a two-bay and three-axial layout with a centrally located rebuilt chimney. The entrances are located on both sides - porches. The loft can be reached by wide stairs located in the hallway. The cowshed has been slightly rebuilt. The building is in a good condition.
A building located at Kępa Nowodworska st. no. 4 was built at the beginning of the 20th century. Its residential section and a cowshed are located under one roof. The building is situated on a man-made rise on the northern side of the street and faces it with the gable. It is slightly removed from the street. The homestead is surrounded with picket fences. Walls are built of wood (pine, oak) and have a solid beam-post structure joined at corners by dovetail halvings without log ends - boarded and partially made of hollow bricks (fragment of the cowshed). A rafter-collar beam truss-work is made of pine and reinforced with ties. High (2.70 m) walls are covered with a medium height (3.5 m) double-pitched roof with sheet metal roofing. It has a dormer on the eastern side. The residential interior has a two-bay and three-axial layout with a centrally located rebuilt chimney. The entrances are located on both sides - porches. The loft can be reached by wide stairs located in the hallway. The cowshed has been slightly rebuilt. The building is in a good condition.
